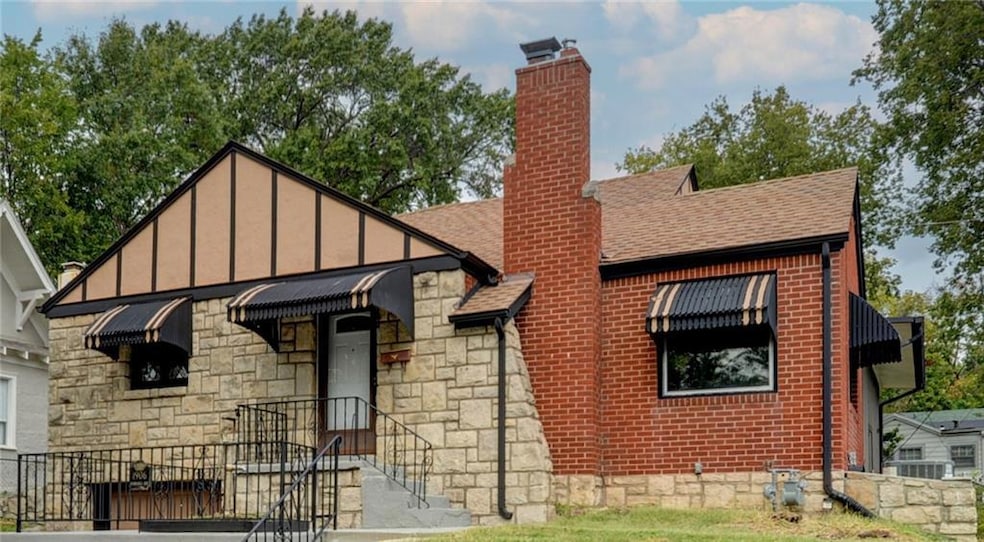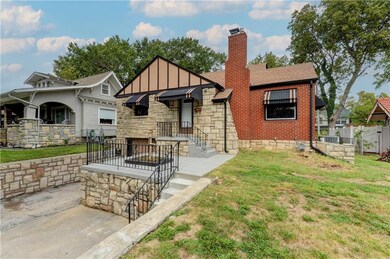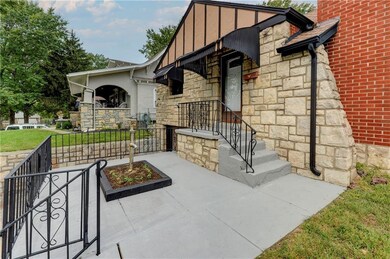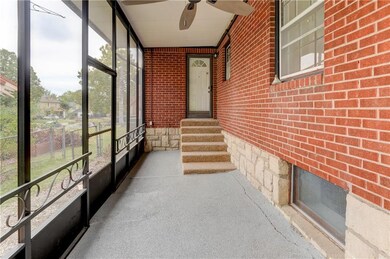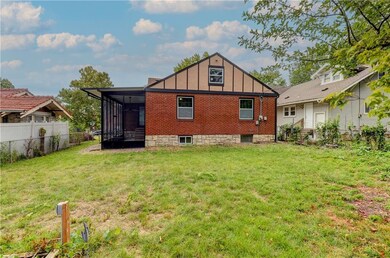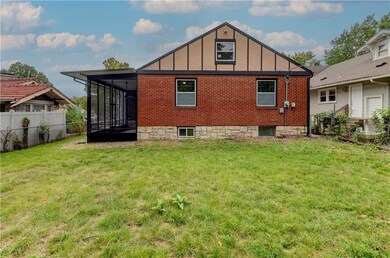
1906 Nebraska Ave Kansas City, KS 66102
Kensington NeighborhoodHighlights
- Recreation Room
- Wood Flooring
- No HOA
- Raised Ranch Architecture
- Great Room with Fireplace
- Workshop
About This Home
As of February 2025Dream big with this stunning 3-bedroom, 2-bathroom Raised Ranch home at 1906 Nebraska Avenue, Kansas City! Step inside and be wowed by the luxurious details that make this house a true showstopper.
From the sleek hardwood floors and granite countertops to the fully renovated kitchen and bathrooms, every aspect of this home has been carefully crafted for comfort and style.
Imagine sipping your morning coffee on the screened-in covered patio or hosting friends and family in the spacious open first floor. The kitchen is a culinary dream come true, equipped with newer stainless steel appliances and plenty of space to cook up a storm.
With two bedrooms on the main floor and ample storage space, this home offers the perfect blend of comfort and functionality. And when you need some extra space, the finished basement is ready to be transformed into your own personal oasis.
But that's not all - this home also features a 2-car tandem garage and not one, but TWO laundry areas, making life easier and more convenient than ever.
Don't miss your chance to make this incredible home yours! Schedule a viewing today and experience the ultimate in Kansas City living!
Last Agent to Sell the Property
Compass Realty Group Brokerage Phone: 913-712-9313 License #SP00043224 Listed on: 10/16/2024

Home Details
Home Type
- Single Family
Est. Annual Taxes
- $2,231
Year Built
- Built in 1915
Lot Details
- 6,534 Sq Ft Lot
- South Facing Home
- Aluminum or Metal Fence
- Paved or Partially Paved Lot
Parking
- 1 Car Attached Garage
- Front Facing Garage
Home Design
- Raised Ranch Architecture
- Traditional Architecture
- Stone Frame
- Composition Roof
Interior Spaces
- Ceiling Fan
- Great Room with Fireplace
- Formal Dining Room
- Recreation Room
- Workshop
- Finished Basement
- Partial Basement
- Laundry Room
Kitchen
- Built-In Electric Oven
- <<builtInOvenToken>>
- Dishwasher
- Stainless Steel Appliances
Flooring
- Wood
- Luxury Vinyl Plank Tile
Bedrooms and Bathrooms
- 3 Bedrooms
- Walk-In Closet
- 2 Full Bathrooms
Schools
- Mark Twain Elementary School
- Wyandotte High School
Additional Features
- Enclosed patio or porch
- City Lot
- Forced Air Heating and Cooling System
Community Details
- No Home Owners Association
- Westheight Manor Subdivision
Listing and Financial Details
- Assessor Parcel Number 065449
- $0 special tax assessment
Ownership History
Purchase Details
Purchase Details
Similar Homes in Kansas City, KS
Home Values in the Area
Average Home Value in this Area
Purchase History
| Date | Type | Sale Price | Title Company |
|---|---|---|---|
| Administrators Deed | $137,000 | None Listed On Document | |
| Quit Claim Deed | -- | None Available |
Property History
| Date | Event | Price | Change | Sq Ft Price |
|---|---|---|---|---|
| 02/27/2025 02/27/25 | Sold | -- | -- | -- |
| 01/29/2025 01/29/25 | Pending | -- | -- | -- |
| 10/16/2024 10/16/24 | For Sale | $235,000 | -- | $113 / Sq Ft |
Tax History Compared to Growth
Tax History
| Year | Tax Paid | Tax Assessment Tax Assessment Total Assessment is a certain percentage of the fair market value that is determined by local assessors to be the total taxable value of land and additions on the property. | Land | Improvement |
|---|---|---|---|---|
| 2024 | $4,014 | $26,956 | $2,747 | $24,209 |
| 2023 | $2,231 | $14,157 | $2,613 | $11,544 |
| 2022 | $1,872 | $11,868 | $2,247 | $9,621 |
| 2021 | $1,682 | $10,316 | $1,908 | $8,408 |
| 2020 | $1,528 | $9,396 | $1,439 | $7,957 |
| 2019 | $1,475 | $9,085 | $1,449 | $7,636 |
| 2018 | $1,318 | $8,185 | $1,157 | $7,028 |
| 2017 | $1,206 | $7,441 | $1,157 | $6,284 |
| 2016 | $1,358 | $8,269 | $1,157 | $7,112 |
| 2015 | $1,392 | $8,370 | $1,157 | $7,213 |
| 2014 | $1,586 | $8,048 | $1,320 | $6,728 |
Agents Affiliated with this Home
-
Chris Dowell

Seller's Agent in 2025
Chris Dowell
Compass Realty Group
(913) 712-9313
6 in this area
94 Total Sales
-
Mark Lee

Buyer's Agent in 2025
Mark Lee
BHG Kansas City Homes
(816) 781-4700
2 in this area
97 Total Sales
Map
Source: Heartland MLS
MLS Number: 2515457
APN: 065449
- 1322 N 20th St
- 1712 Washington Ave
- 1612 Nebraska Ave
- 1800 Oakland Ave
- 1419 Washington Blvd
- 1409 N 24th St
- 1827 New Jersey Ave
- 2111 Lombardy Dr
- 700 N 17th St
- 1402 Armstrong Ave
- 2512 Everett Ave
- 2118 Tauromee Ave
- 1514 N 25th St
- 1329 Ann Ave
- 449 N 18th St
- 438 N 22nd St
- 1834 N 18th St
- 1244 Ann Ave
- 1210 Washington Blvd
- 1300 Barnett Ave
