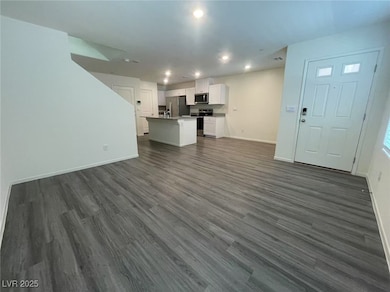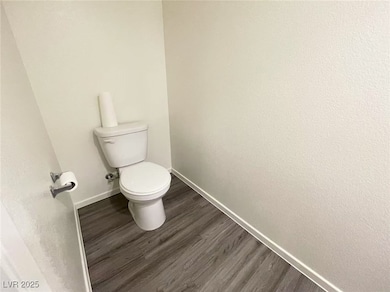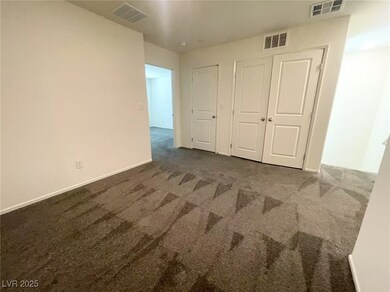1906 Viola Vista St Henderson, NV 89044
Inspirada NeighborhoodHighlights
- Luxury Vinyl Plank Tile Flooring
- 2 Car Garage
- West Facing Home
- Central Heating and Cooling System
- Washer and Dryer
About This Home
Discover modern living in this stylish, brand-new 3-bedroom, 2.5-bath townhome nestled in vibrant West Henderson’s Battista Welpman community. Spanning 1,417 sqft, this two-story residence showcases a gourmet kitchen with stainless-steel appliances and quartz countertops, while luxurious vinyl plank flooring flows throughout the main level. Comfort abounds with central A/C, forced-air heating, and an attached two-car garage with overhead storage. Upstairs, the bright bedrooms and adaptable loft space offer perfect setups for relaxation or productivity. Built in 2024 and ideally located near top-rated schools, community pool access, and everyday amenities, this turnkey property delivers contemporary charm and convenient living. No pets allowed. Please contact your realtor for showing.
Listing Agent
NVWM Realty Brokerage Phone: 702-462-5882 License #B.0144737 Listed on: 07/15/2025
Townhouse Details
Home Type
- Townhome
Est. Annual Taxes
- $3,630
Year Built
- Built in 2024
Lot Details
- 1,742 Sq Ft Lot
- West Facing Home
- Back Yard Fenced
- Block Wall Fence
Parking
- 2 Car Garage
Home Design
- Frame Construction
- Tile Roof
- Stucco
Interior Spaces
- 1,417 Sq Ft Home
- 2-Story Property
- Blinds
Kitchen
- Gas Range
- Dishwasher
- Disposal
Flooring
- Carpet
- Luxury Vinyl Plank Tile
Bedrooms and Bathrooms
- 3 Bedrooms
Laundry
- Laundry on upper level
- Washer and Dryer
Schools
- Ellis Elementary School
- Webb Middle School
- Liberty High School
Utilities
- Central Heating and Cooling System
- Heating System Uses Gas
- Cable TV Not Available
Listing and Financial Details
- Security Deposit $2,000
- Property Available on 7/15/25
- Tenant pays for cable TV, electricity, gas, grounds care, key deposit, sewer, trash collection, water
- 12 Month Lease Term
Community Details
Overview
- Property has a Home Owners Association
- Nevada South Association, Phone Number (702) 795-3344
- Battista Welpman Combined Subdivision
- The community has rules related to covenants, conditions, and restrictions
Pet Policy
- No Pets Allowed
Map
Source: Las Vegas REALTORS®
MLS Number: 2701200
APN: 191-10-312-024
- 3763 Sonrisa Vista Ave
- 1900 Arietta Vista St
- 3723 Celesta Vista Ave
- 487 Via Renata
- 532 Clearsable Ave
- 12720 Davis Wright Ct
- 12728 Feathersong
- 527 Clearsable Ave
- 12763 Battista Ln
- 12780 Davis Wright Ct
- 0 Welpman Way
- 393 Mullen Ave
- 12745 Fairfield Ave
- 0 Welpman Unit 2616766
- 1485 Placid Coast Ct
- 1477 Placid Coast Ct
- 1492 Placid Coast Ct
- 1860 Moonbow Falls St
- 180 Bowes Ave
- 2293 Teatro Ave
- 1903 Viola Vista St
- 1916 Cabeletta Vista St
- 1906 Arietta Vista St
- 1905 Ottava Vista St
- 12731 Epperly St
- 475 Via Renata
- 480 Silverweed Ave
- 12747 Epperly St
- 534 Lassen Falls Ct
- 3675 Volunteer Blvd
- 12800 Oceano Dunes Ct
- 388 Canyon Mist Ct
- 12215 Gilespie St
- 175 E Bruner Ave
- 12024 White Lilly St
- 3566 Anastagio Ln
- 2288 Trasimeno Place
- 11968 Spurge Laurel St
- 2325 Teatro Ave
- 11844 Partenio Ct







