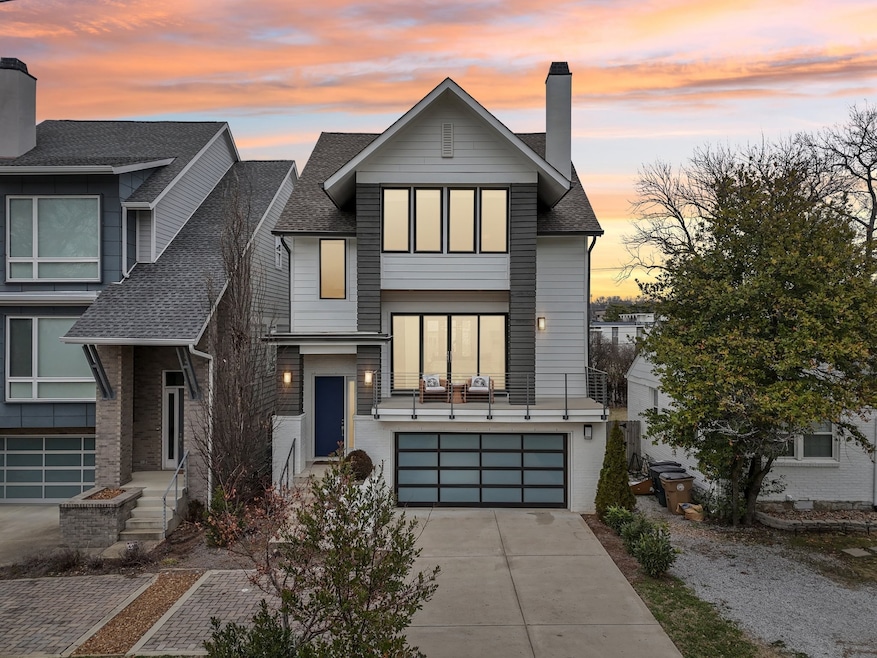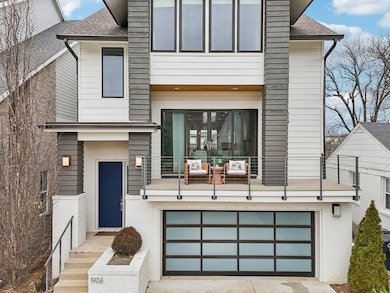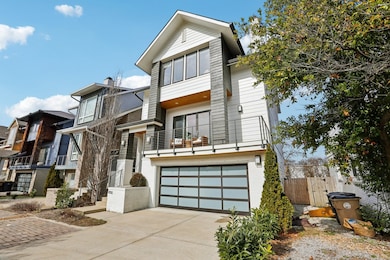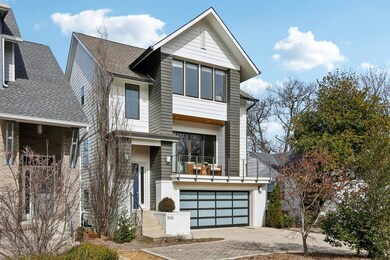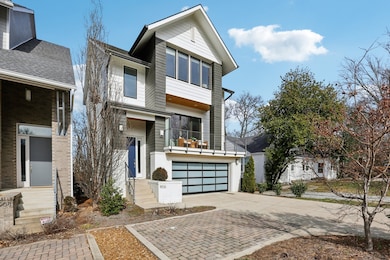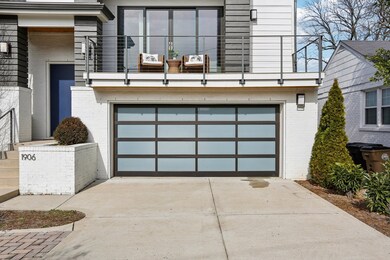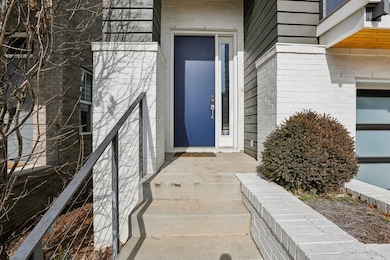1906 Warfield Dr Nashville, TN 37215
Green Hills NeighborhoodHighlights
- Deck
- No HOA
- Porch
- Percy Priest Elementary School Rated A-
- <<doubleOvenToken>>
- 2 Car Attached Garage
About This Home
Welcome to 1906 Warfield, nestled in the heart of Greenhills, where convenience meets luxury. This stunning 3,135 sq. ft. home offers 4 spacious bedrooms, 3 full baths, and 1 half bath, with a thoughtfully designed floor plan perfect for modern living. Steps away from Whole Foods, Greenhills Mall, and top-tier dining, everything you need is at your fingertips—truly walkable living at its finest. Freshly painted with refinished floors, this home shines like new, boasting a chef’s kitchen with designer quartz countertops, aftermarket designer lighting, and a sleek glass garage door. Enjoy multiple living areas, a gas fireplace perfect for cozy nights, and a backyard ideal for your furry friends. Relax on the front patio, back patio, or second-floor patio's, or unwind in the expansive primary suite featuring a marble shower, freestanding tub, and double vanities. The downstairs offers a versatile home office option with a built-in wet bar, while a custom mudroom and oversized two-car garage provide ample storage. Move-in ready and brimming with upgrades, this Greenhills gem is ready to welcome you home!
Listing Agent
Parks | Compass Brokerage Phone: 6154850963 License #288728 Listed on: 06/24/2025
Home Details
Home Type
- Single Family
Est. Annual Taxes
- $6,676
Year Built
- Built in 2016
Lot Details
- Back Yard Fenced
Parking
- 2 Car Attached Garage
- Parking Pad
- Driveway
Home Design
- Brick Exterior Construction
Interior Spaces
- Property has 3 Levels
- Wet Bar
- Furnished or left unfurnished upon request
- Ceiling Fan
- Living Room with Fireplace
- Combination Dining and Living Room
- Interior Storage Closet
- Tile Flooring
- <<doubleOvenToken>>
- Finished Basement
Bedrooms and Bathrooms
- 4 Bedrooms
- Walk-In Closet
- In-Law or Guest Suite
Outdoor Features
- Deck
- Patio
- Porch
Schools
- Percy Priest Elementary School
- John Trotwood Moore Middle School
- Hillsboro Comp High School
Utilities
- Cooling Available
- Central Heating
Community Details
- No Home Owners Association
- 1908 Warfield Cottages Subdivision
Listing and Financial Details
- Property Available on 7/1/25
- Assessor Parcel Number 131031T00100CO
Map
Source: Realtracs
MLS Number: 2922626
APN: 131-03-1T-001-00
- 1914B Warfield Dr
- 1931 Warfield Dr
- 4117 Lone Oak Rd Unit 4
- 2003A Galbraith Dr
- 213 Lone Oak Village Way
- 4232 Lone Oak Rd Unit A
- 1715 Warfield Dr
- 1802 Shackleford Rd
- 2031 Overhill Dr
- 4201 Farrar Ave
- 1900 Richard Jones Rd Unit X-2
- 1900 Richard Jones Rd Unit V10
- 1900 Richard Jones Rd Unit P2
- 1900 Richard Jones Rd Unit A107
- 4189 Belmont Park Terrace
- 4209A Kirtland Rd
- 1703 Bonner Ave
- 2116 Hobbs Rd Unit L7, L8
- 2116 Hobbs Rd Unit K2
- 4220 Kirtland Rd
- 2011 Richard Jones Rd
- 4000 Hillsboro Pike
- 4111A Lone Oak Rd
- 1945 Kimbark Dr Unit B
- 4100 Hillsboro Pike
- 1900 Richard Jones Rd
- 1900 Richard Jones Rd
- 2036 Overhill Dr
- 1900 Richard Jones Rd Unit E4
- 1631 S Observatory Dr
- 4206 Farrar Ave
- 2116 Hobbs Rd Unit M10
- 2215 Abbott Martin Rd
- 3600 Hillsboro Pike Unit H1
- 3916 Cross Creek Rd
- 3600 Hillsboro Pike Unit F7 Fully Furnished Unit
- 1735 Hillmont Dr
- 3510 Hillsboro Pike
- 1605 Glen Echo Rd
- 2314 Warfield Ln
