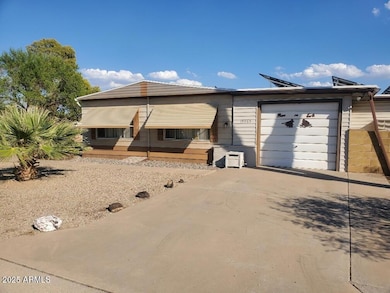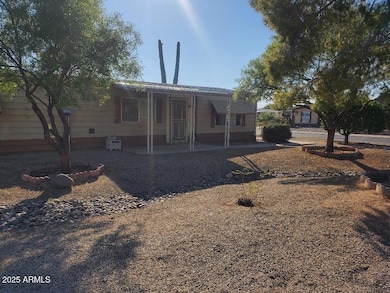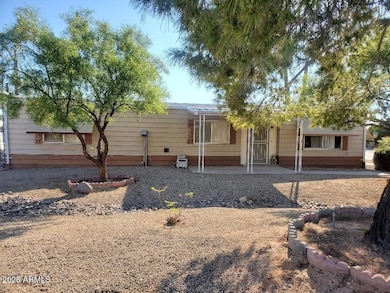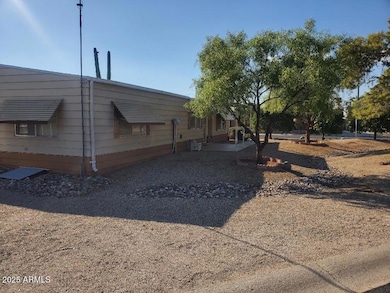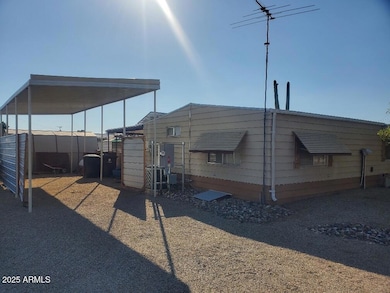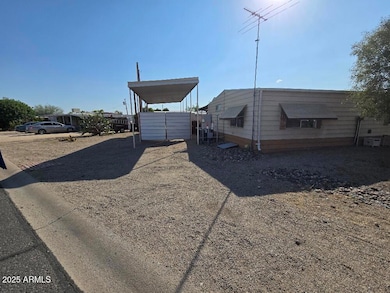19065 N Dinero Rd Sun City, AZ 85373
Highlights
- RV Gated
- Corner Lot
- Lap or Exercise Community Pool
- Parkridge Elementary School Rated A-
- No HOA
- Covered Patio or Porch
About This Home
VERY NICE MOBILE HOME ON ITS OWN LOT IN THE HEART OF PEORIA/SUN CITY. NOT AGE RESTRICTED! SPACIOUS 2 BR, 2 BA HOME W/BONUS ROOM FOR ADDITIONAL BR, OFFICE, DEN OR HOBBY ROOM, WITH ACCESS TO GARAGE AND BACK PATIO! UPGRADED FLOORING, NEW CARPET JUST IN! NEW BLINDS AND CEILING FANS. LARGE LIVING/DINING ROOM AND EVEN A SEPARATE FAMILTY ROOM. BEDROOMS GHAVE WALK-IN CLOSETS. OUTSIDE, ONE OF THE LARGEST LOTS IN THE COMMUNITY. LARGE FENCED PATIO WITH BBQ AND YARD WITH STORAGE ROOM OR WORKSHOP! IF THAT'S NOT ALL, HUGE RV CARPORT WITH DOORS AND A ONE-CAR GARAGE ON THE OTHER SIDE OF THE HOUSE. COMMUNITY HAS A LARGE PARK, PLAY AREA, LIBRARY AND HUGE POOL! CENTRALLY LOCATED NEAR FREEWAYS, SHOPPING. THIS HOME HAS IT ALL! COME TAKE A LOOK AT THIS GEM BEFORE IT IS GONE!
Listing Agent
Ken Short Realty & Property Mgmnt License #BR543356000 Listed on: 11/09/2025
Property Details
Home Type
- Mobile/Manufactured
Year Built
- Built in 1978
Lot Details
- 8,868 Sq Ft Lot
- Desert faces the front of the property
- Partially Fenced Property
- Block Wall Fence
- Corner Lot
Parking
- 1 Car Direct Access Garage
- 1 Open Parking Space
- 2 Detached Carport Spaces
- RV Gated
Home Design
- Wood Frame Construction
- Foam Roof
Interior Spaces
- 1,738 Sq Ft Home
- 1-Story Property
- Ceiling Fan
Kitchen
- Eat-In Kitchen
- Breakfast Bar
- Laminate Countertops
Flooring
- Carpet
- Laminate
Bedrooms and Bathrooms
- 2 Bedrooms
- 2 Bathrooms
Laundry
- Laundry in unit
- 220 Volts In Laundry
Outdoor Features
- Covered Patio or Porch
- Built-In Barbecue
Schools
- Parkridge Elementary
- Sunrise Mountain High School
Utilities
- Central Air
- Heating System Uses Propane
- Septic Tank
- High Speed Internet
- Cable TV Available
Listing and Financial Details
- Property Available on 11/21/25
- $250 Move-In Fee
- 12-Month Minimum Lease Term
- Tax Lot 77
- Assessor Parcel Number 200-35-080
Community Details
Overview
- No Home Owners Association
- Lake Pleasant Mobile Home Estates Subdivision
Recreation
- Lap or Exercise Community Pool
- Children's Pool
- Bike Trail
Pet Policy
- Call for details about the types of pets allowed
Map
Source: Arizona Regional Multiple Listing Service (ARMLS)
MLS Number: 6945044
- 19039 N Dinero Rd
- 19041 N Pierson Rd
- 19222 N Pierson Rd
- 10737 W Sack Dr
- 19222 N Welk Dr
- 10879 W Sack Dr
- 19535 N 107th Dr Unit 2
- 10956 W Cimarron Dr
- 10625 W Chisholm Ct
- 10950 W Union Hills Dr Unit 1349
- 10914 W Cimarron Dr
- 18617 N Kiva Dr Unit 47
- 10609 W Concho Cir
- 10514 Willowcreek Cir
- 11029 W Oraibi Dr
- 19616 N 107th Dr
- 19822 N 108th Ave
- 11021 W Tonto Ln
- 18601 N Welk Dr
- 10918 W Manzanita Dr
- 10867 W Chino Dr
- 19802 N Ponderosa Cir
- 19910 N 110th Ln
- 10146 W Sombrero Cir
- 10638 W Sequoia Dr
- 10310 W Beardsley Rd
- 10509 W Runion Dr
- 20657 N Ventana Dr W
- 19034 N Palo Verde Dr
- 19231 N Coyote Lakes Pkwy
- 10901 W Sequoia Dr
- 18231 N Coyote Lakes Pkwy
- 10411 W Potter Dr
- 10874 W Beaubien Dr
- 17247 N 106th Ave
- 17976 N 114th Ln
- 9857 W Tonto Ln
- 19702 N 98th Ln
- 11669 W Pine Mountain Ct
- 17837 N 114th Ln

