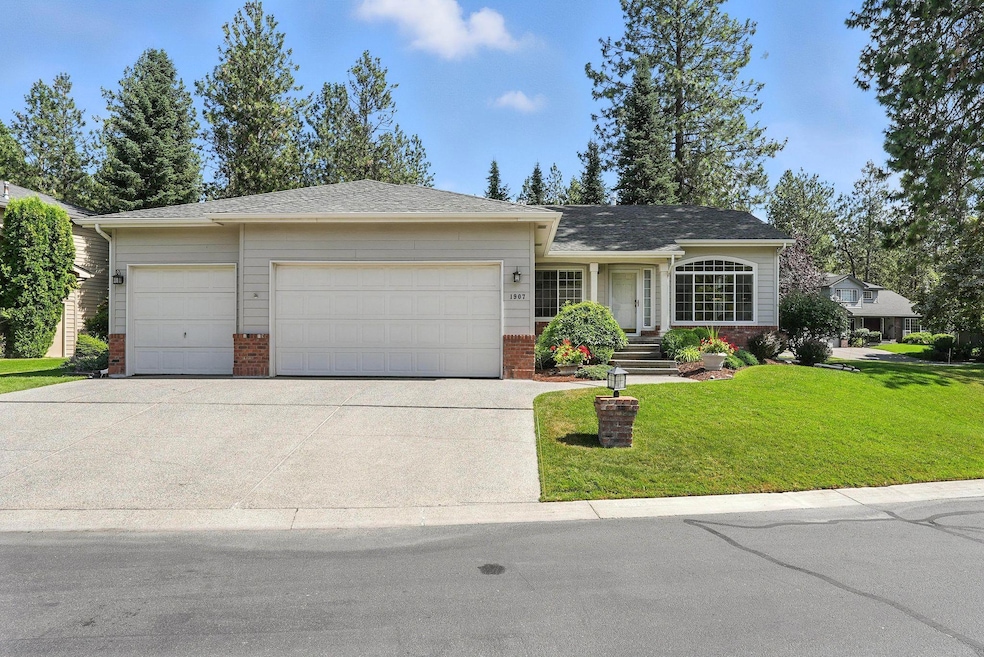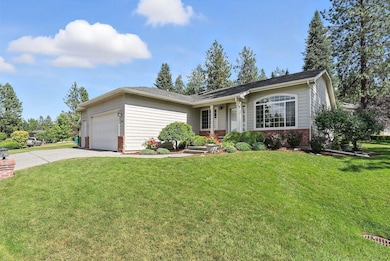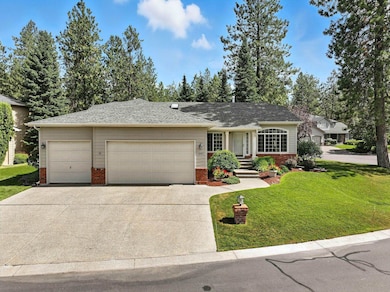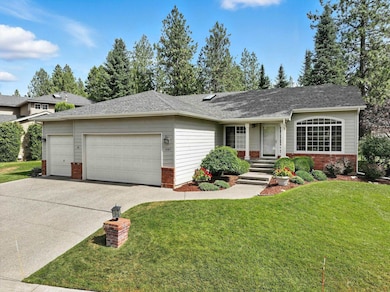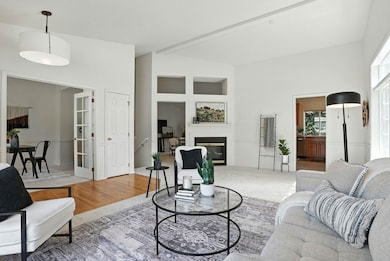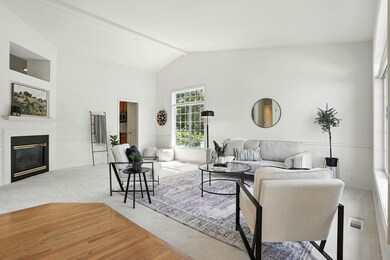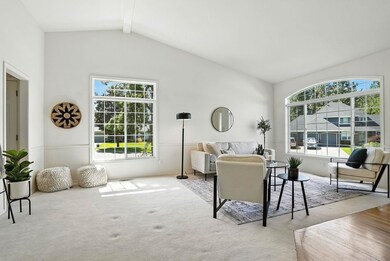
1907 S Stanley Ln Spokane Valley, WA 99212
Dishman Hills NeighborhoodEstimated payment $4,115/month
Highlights
- Traditional Architecture
- Wood Flooring
- Workshop
- Cathedral Ceiling
- 2 Fireplaces
- Cul-De-Sac
About This Home
Exceptionally well-maintained, filled with natural light, and tucked at the end of a quiet cul-de-sac—this move-in ready home offers comfort, flexibility, and room to breathe. The thoughtful layout features main floor living with a spacious entry, dedicated office, oversized garage with mudroom access, and vaulted ceilings in the living and dining areas. The generous kitchen and dining space open to a newer Trex deck, perfect for relaxing or entertaining outdoors. A large primary suite includes a walk-in closet and en-suite bath, with an additional bedroom and full bathroom nearby. Downstairs, the fully finished basement offers two oversized bedrooms, a third full bathroom, a second living area, and an expansive storage or workshop space. Whether you're looking for easy day-to-day living with room for guests, or space for everyone to spread out, this home delivers. Ideally located near hiking trails, Trader Joe’s, and quick freeway access.
Open House Schedule
-
Sunday, July 20, 202512:00 to 2:00 pm7/20/2025 12:00:00 PM +00:007/20/2025 2:00:00 PM +00:00Add to Calendar
Home Details
Home Type
- Single Family
Est. Annual Taxes
- $5,410
Year Built
- Built in 1993
Lot Details
- 0.25 Acre Lot
- Property fronts a private road
- Cul-De-Sac
- Sprinkler System
HOA Fees
- $63 Monthly HOA Fees
Parking
- 3 Car Attached Garage
- Garage Door Opener
Home Design
- Traditional Architecture
Interior Spaces
- 3,606 Sq Ft Home
- 1-Story Property
- Cathedral Ceiling
- Skylights
- 2 Fireplaces
- Gas Fireplace
- Bay Window
- Utility Room
- Wood Flooring
Kitchen
- Free-Standing Range
- Microwave
- Dishwasher
- Disposal
Bedrooms and Bathrooms
- 4 Bedrooms
- 3 Bathrooms
Laundry
- Dryer
- Washer
Basement
- Basement Fills Entire Space Under The House
- Workshop
Schools
- Chase Middle School
- Ferris High School
Utilities
- Forced Air Heating and Cooling System
Listing and Financial Details
- Assessor Parcel Number 35261.1827
Community Details
Overview
- Devon Ridge Estates Subdivision
Amenities
- Community Deck or Porch
Map
Home Values in the Area
Average Home Value in this Area
Tax History
| Year | Tax Paid | Tax Assessment Tax Assessment Total Assessment is a certain percentage of the fair market value that is determined by local assessors to be the total taxable value of land and additions on the property. | Land | Improvement |
|---|---|---|---|---|
| 2025 | $5,410 | $490,500 | $110,000 | $380,500 |
| 2024 | $5,410 | $527,100 | $100,000 | $427,100 |
| 2023 | $4,620 | $494,200 | $100,000 | $394,200 |
| 2022 | $4,253 | $461,400 | $100,000 | $361,400 |
| 2021 | $3,741 | $316,500 | $70,000 | $246,500 |
| 2020 | $3,308 | $269,200 | $58,500 | $210,700 |
| 2019 | $2,960 | $245,900 | $54,000 | $191,900 |
| 2018 | $3,244 | $229,400 | $49,500 | $179,900 |
| 2017 | $3,200 | $229,400 | $49,500 | $179,900 |
| 2016 | $3,022 | $211,400 | $49,500 | $161,900 |
| 2015 | $2,749 | $194,200 | $49,500 | $144,700 |
| 2014 | -- | $197,400 | $49,500 | $147,900 |
| 2013 | -- | $0 | $0 | $0 |
Property History
| Date | Event | Price | Change | Sq Ft Price |
|---|---|---|---|---|
| 07/16/2025 07/16/25 | For Sale | $650,000 | -- | $180 / Sq Ft |
Purchase History
| Date | Type | Sale Price | Title Company |
|---|---|---|---|
| Interfamily Deed Transfer | -- | -- |
Similar Homes in the area
Source: Spokane Association of REALTORS®
MLS Number: 202520604
APN: 35261.1827
- 1814 S Viewcrest Ln
- 1804 S Viewcrest Ln
- 1826 S Viewcrest Ln
- 5606 E 14th Ave
- 4001 E 18th Ave
- Unassigned 1 S Fancher Rd
- 1904 S Lake Rd
- 1715 S Lloyd Ln
- 2310 S Glenrose Rd
- NNA S Eastern Rd
- 503 S Custer St
- 4701 E 13th Ave
- 4418 E 15th Ave
- 2420 S Cherry Ln
- 2204 S Lloyd Ct
- 6202 E 13th Ln
- 4407 E 14th Ave
- 6203 E 13th Ln
- 1219 S Radio Ln
- 1215 S Radio Ln
- 1301 S Carnahan Rd
- 910 S Carnahan Rd
- 6020 E 4th Ave
- 4405 E 5th Ave
- 6516 E 4th Ave
- 2705 E 29th Ave
- 2632 E 27th Ave
- 2921 E 36th Ave
- 2389 S Southeast Blvd
- 3520 S Southeast Blvd
- 3304 E 44th Ave
- 2386 E 30th Ave
- 916 N Ella Rd
- 3210 E 44th Ave
- 2711 E Adirondack Ct
- 3630 E 51st Ave
- 5317 S Palouse Hwy
- 5015 S Regal St
- 4707 E Upriver Dr
- 5111 S Regal St
