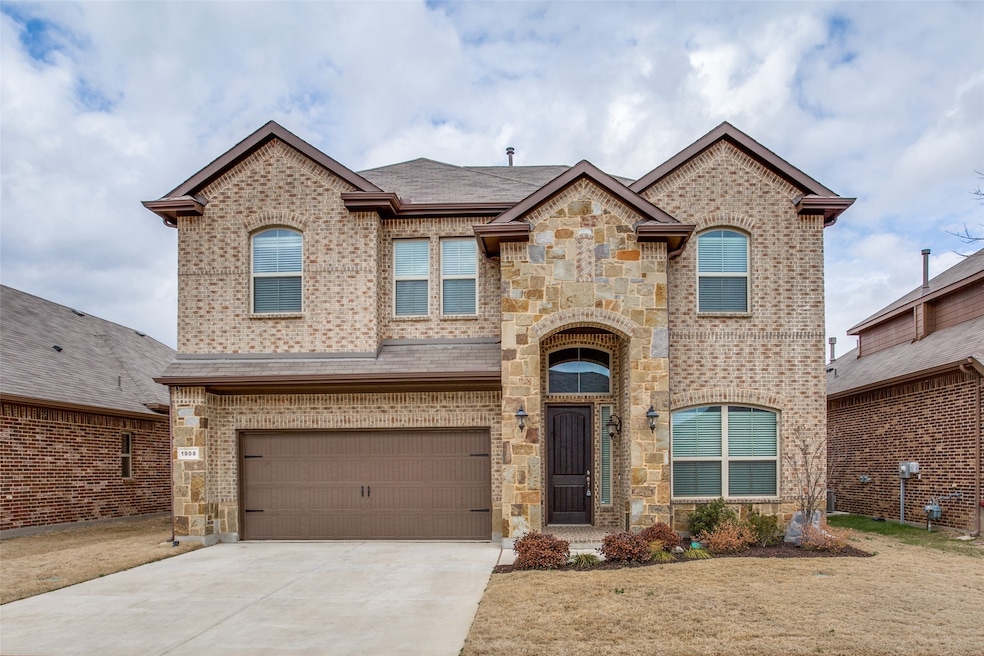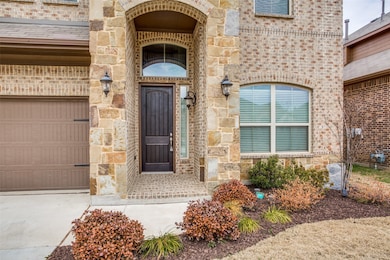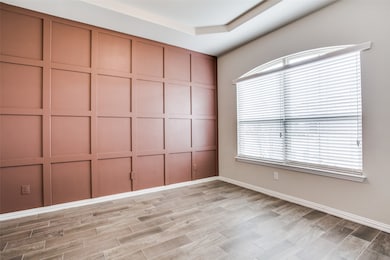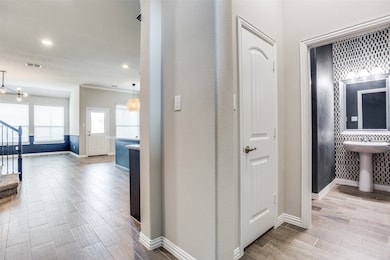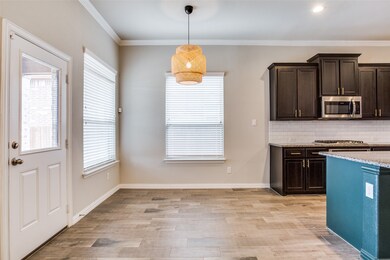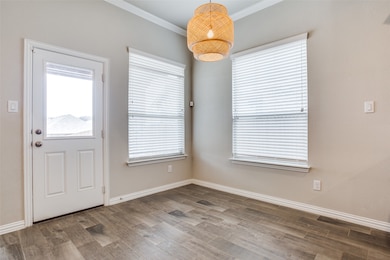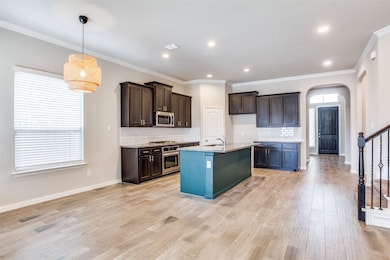1908 Anchor Dr Denton, TX 76210
Highlights
- Vaulted Ceiling
- Covered patio or porch
- Interior Lot
- Houston Elementary School Rated A-
- 2 Car Attached Garage
- Landscaped
About This Home
Absolutely gorgeous home with designer touches throughout! Open, light and bright floorplan. Kitchen features island, SS appliances, gas cooktop and massive pantry. Designer touches including millwork in living room & front formal dining room which can easily be used as an office. Private master suite w walk-in closet and dual sinks. Massive upstairs gameroom which includes quartz countertops and mini fridge. Oversized lot with the perfect entertaining backyard featuring covered patio, outdoor TV outlet and extended concrete patio. Neighborhood features community pool, park and walking paths. Conveniently located close to shopping, schools and more!
Listing Agent
Home & Fifth Realty Brokerage Phone: 214-704-5714 License #0627836 Listed on: 05/20/2025
Home Details
Home Type
- Single Family
Est. Annual Taxes
- $8,705
Year Built
- Built in 2018
Lot Details
- 7,579 Sq Ft Lot
- Fenced
- Landscaped
- Interior Lot
- Sprinkler System
- Few Trees
- Back Yard
Parking
- 2 Car Attached Garage
- Front Facing Garage
- Garage Door Opener
Home Design
- Brick Exterior Construction
- Slab Foundation
- Composition Roof
Interior Spaces
- 2,850 Sq Ft Home
- 2-Story Property
- Vaulted Ceiling
- Heatilator
- Decorative Fireplace
- Fireplace With Gas Starter
- Stone Fireplace
Kitchen
- Gas Cooktop
- <<microwave>>
- Dishwasher
- Disposal
Bedrooms and Bathrooms
- 4 Bedrooms
Outdoor Features
- Covered patio or porch
- Exterior Lighting
- Rain Gutters
Schools
- Houston Elementary School
- Denton High School
Utilities
- Central Heating and Cooling System
- Heating System Uses Natural Gas
- Vented Exhaust Fan
- Underground Utilities
- High Speed Internet
- Cable TV Available
Listing and Financial Details
- Residential Lease
- Property Available on 5/20/25
- Tenant pays for all utilities, grounds care
- Legal Lot and Block 16 / H
- Assessor Parcel Number R693299
Community Details
Overview
- Association fees include all facilities, management, maintenance structure
- Teasley Trails Association
- Teasley Trails Ph 1B Subdivision
Pet Policy
- Call for details about the types of pets allowed
- Pet Deposit $500
Map
Source: North Texas Real Estate Information Systems (NTREIS)
MLS Number: 20943036
APN: R693299
- 2008 Moonsail Ln
- 3513 Masthead Dr
- 2116 Moonsail Ln
- 1313 Lorelei Ln
- 3812 Gennaker Dr
- 3224 Masthead Dr
- 3812 Ridgemont Ln
- 4012 Gennaker Dr
- 3601 Monte Carlo Ln
- 3920 Whisperwood Rd
- 4005 Whisperwood Rd
- 4021 Whisperwood Rd
- 3820 Whisperwood Rd
- 4013 Whisperwood Rd
- 1316 Asher Ln
- 4009 Whisperwood Rd
- 4017 Whisperwood Rd
- 4017 Whisperwood Rd
- 4017 Whisperwood Rd
- 4017 Whisperwood Rd
- 3608 Helm Ln
- 2116 Moonsail Ln
- 2212 Moonsail Ln
- 3800 Gennaker Dr
- 2250 Hunter's Creek Rd
- 2500 Westheimer Rd
- 2509 Westheimer Rd
- 3504 Big Horn Trail
- 2305 Wildwood Ln
- 3900 Montecito Dr Unit 2001
- 2712 Clubhouse Dr
- 4520 Hammerstein Blvd
- 2321 Wildwood Ln
- 2816 Weslayan Dr
- 2808 Frontier Dr
- 2821 Hilcroft Ave
- 3848 Kirby Dr
- 208 Wellington Oaks Place
- 3939 Teasley Ln Unit Lot 14
- 3202 Unicorn Lake Blvd
