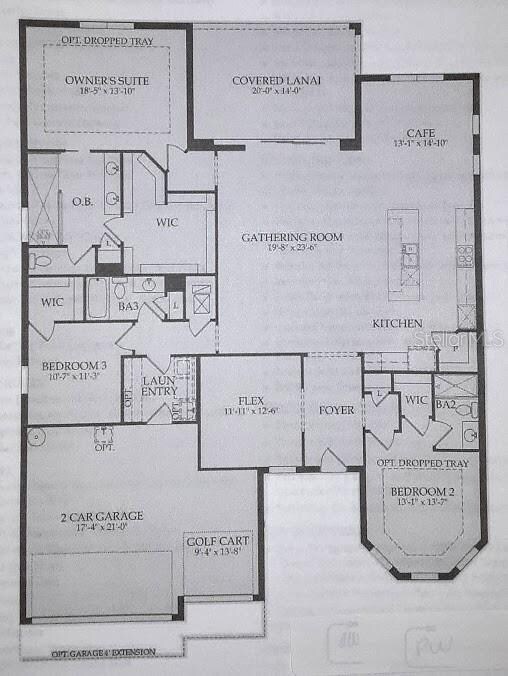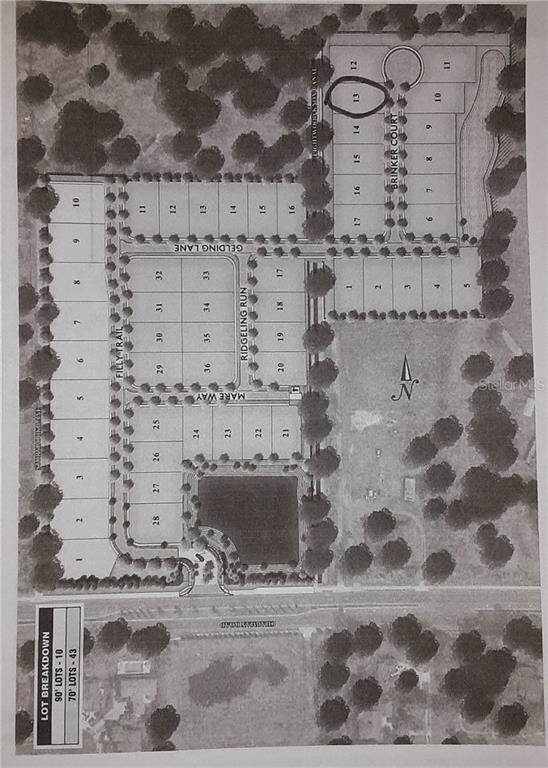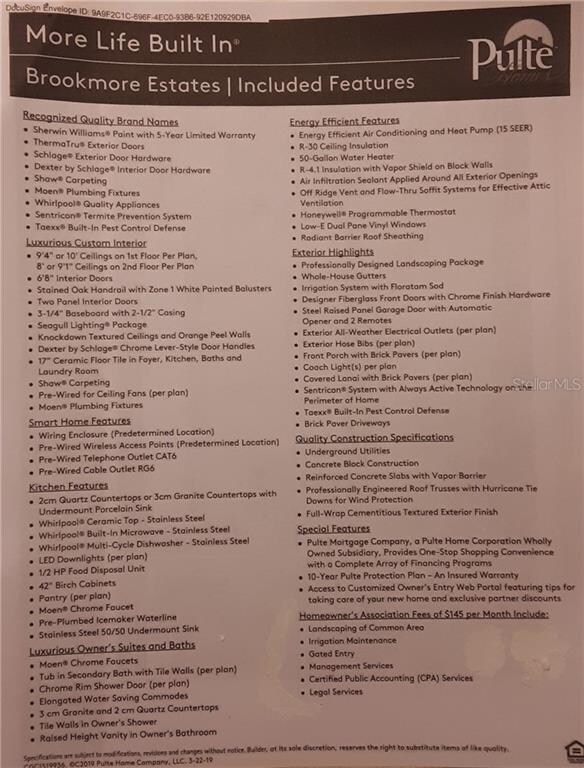
1908 Brinker Ct Oviedo, FL 32765
Highlights
- New Construction
- Gated Community
- Open Floorplan
- Evans Elementary School Rated A
- View of Trees or Woods
- Contemporary Architecture
About This Home
As of December 2024BRAND NEW PULTE HOME in southwest Oviedo in small GATED subdivision. Pinnacle floor plan is smallest available with 2501sf and a very OPEN FLOOR PLAN. This home has Ceramic Tile flooring throughout, 10' Ceilings, 4-square TRAY CEILING in Living Space, 42" Kitchen Cabinets, HUGE ISLAND with Bar seating for 3, QUARTZ Counters throughout, Whirlpool Appliances and Wine Fridge, Triple-Sliding Doors into Pocket at Back Patio, TWO MASTER BRs (BR 2 has Private Bath), Massive Walk-In Master Shower, FLEX Room, BRICK PAVERS on DRIVEWAY/ENTRY/PATIO, plus numerous other upgrades. 3rd Garage bay is ideal for a Smart Car, Golf Cart, Workshop or extra storage. Phase 3 with 12 homes is breaking ground now as Phase 2 is almost built out. Located just minutes to the UCF/Siemens area, the new Oviedo-on-the-Park, Oviedo Mall, and the 417.
Last Agent to Sell the Property
Stellar Non-Member Office Listed on: 10/31/2019

Home Details
Home Type
- Single Family
Est. Annual Taxes
- $1,289
Year Built
- Built in 2019 | New Construction
Lot Details
- 8,680 Sq Ft Lot
- Lot Dimensions are 70x124x70x131
- Near Conservation Area
- East Facing Home
- Level Lot
- Irrigation
- Property is zoned PD
HOA Fees
- $145 Monthly HOA Fees
Parking
- 3 Car Attached Garage
- Split Garage
- Garage Door Opener
- Driveway
- On-Street Parking
- Open Parking
Home Design
- Contemporary Architecture
- Planned Development
- Slab Foundation
- Shingle Roof
- Block Exterior
- Stucco
Interior Spaces
- 2,501 Sq Ft Home
- 1-Story Property
- Open Floorplan
- Tray Ceiling
- Cathedral Ceiling
- <<energyStarQualifiedWindowsToken>>
- Insulated Windows
- Blinds
- Sliding Doors
- Great Room
- Family Room Off Kitchen
- Bonus Room
- Inside Utility
- Laundry Room
- Ceramic Tile Flooring
- Views of Woods
- Fire and Smoke Detector
Kitchen
- Eat-In Kitchen
- <<builtInOvenToken>>
- Cooktop<<rangeHoodToken>>
- <<microwave>>
- Ice Maker
- Dishwasher
- Wine Refrigerator
- Solid Wood Cabinet
- Disposal
Bedrooms and Bathrooms
- 3 Bedrooms
- Split Bedroom Floorplan
- Walk-In Closet
- 3 Full Bathrooms
Outdoor Features
- Covered patio or porch
Schools
- Evans Elementary School
- Jackson Heights Middle School
- Oviedo High School
Utilities
- Central Heating and Cooling System
- Heat Pump System
- Thermostat
- Underground Utilities
- Electric Water Heater
- High Speed Internet
- Cable TV Available
Listing and Financial Details
- Homestead Exemption
- Tax Lot 13
- Assessor Parcel Number 21213151100000130
Community Details
Overview
- Association fees include ground maintenance, manager
- Park Place Co / Christy Association, Phone Number (407) 449-1400
- Built by Pulte Homes
- Brookmore Estates Ph 2 Subdivision, Pinnacle Floorplan
- The community has rules related to deed restrictions, fencing
Security
- Gated Community
Ownership History
Purchase Details
Home Financials for this Owner
Home Financials are based on the most recent Mortgage that was taken out on this home.Purchase Details
Home Financials for this Owner
Home Financials are based on the most recent Mortgage that was taken out on this home.Similar Homes in Oviedo, FL
Home Values in the Area
Average Home Value in this Area
Purchase History
| Date | Type | Sale Price | Title Company |
|---|---|---|---|
| Warranty Deed | $697,500 | Aloma Title | |
| Special Warranty Deed | $510,700 | Dba Pgp Title |
Mortgage History
| Date | Status | Loan Amount | Loan Type |
|---|---|---|---|
| Previous Owner | $408,500 | New Conventional |
Property History
| Date | Event | Price | Change | Sq Ft Price |
|---|---|---|---|---|
| 12/08/2024 12/08/24 | Sold | $697,500 | -3.1% | $279 / Sq Ft |
| 09/21/2024 09/21/24 | Pending | -- | -- | -- |
| 08/28/2024 08/28/24 | Price Changed | $720,000 | -1.4% | $288 / Sq Ft |
| 07/30/2024 07/30/24 | Price Changed | $730,000 | -1.4% | $292 / Sq Ft |
| 07/19/2024 07/19/24 | For Sale | $740,000 | +44.9% | $296 / Sq Ft |
| 10/31/2019 10/31/19 | Sold | $510,625 | 0.0% | $204 / Sq Ft |
| 10/31/2019 10/31/19 | For Sale | $510,625 | -- | $204 / Sq Ft |
| 05/04/2019 05/04/19 | Pending | -- | -- | -- |
Tax History Compared to Growth
Tax History
| Year | Tax Paid | Tax Assessment Tax Assessment Total Assessment is a certain percentage of the fair market value that is determined by local assessors to be the total taxable value of land and additions on the property. | Land | Improvement |
|---|---|---|---|---|
| 2024 | $5,729 | $450,628 | -- | -- |
| 2023 | $5,596 | $437,503 | $0 | $0 |
| 2021 | $5,385 | $412,388 | $0 | $0 |
| 2020 | $5,346 | $406,694 | $0 | $0 |
| 2019 | $1,441 | $106,000 | $0 | $0 |
| 2018 | $1,289 | $90,000 | $0 | $0 |
Agents Affiliated with this Home
-
Jordan Katz
J
Seller's Agent in 2024
Jordan Katz
WEMERT GROUP REALTY LLC
(407) 629-6330
1 in this area
38 Total Sales
-
kevin liu
k
Buyer's Agent in 2024
kevin liu
UNITED REALTY GROUP INC
(407) 530-8408
1 in this area
13 Total Sales
-
Stellar Non-Member Agent
S
Seller's Agent in 2019
Stellar Non-Member Agent
FL_MFRMLS
-
Melanie Ladines

Buyer's Agent in 2019
Melanie Ladines
FUTURE HOME REALTY INC
(800) 921-1330
1 in this area
9 Total Sales
Map
Source: Stellar MLS
MLS Number: J909242
APN: 21-21-31-511-0000-0130
- 902 Foal Point
- 1938 Filly Trail
- 1975 Filly Trail
- 1774 Pasture Loop
- 1632 Slash Pine Place
- 1091 Wood Dale Cir
- 1669 Slash Pine Place
- 1659 Canton Ln
- 322 Moffat Loop
- 321 Moffat Loop
- 1874 Royal Majesty Ct
- 2017 W State Road 426
- 222 Imperial Ridge Ct
- 2592 Westminster Terrace
- 1634 Plumeria Place
- 232 Windflower Way
- 183 Angel Trumpet Way
- 1453 River Rock Ct
- 178 Windflower Way
- 141 Mitchell Creek Way



