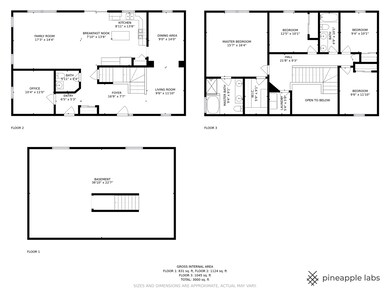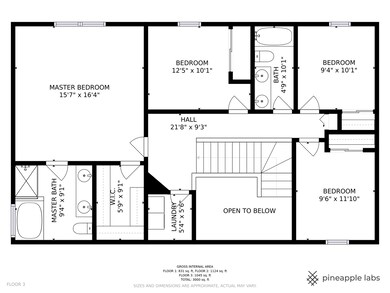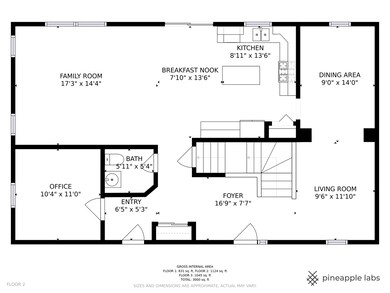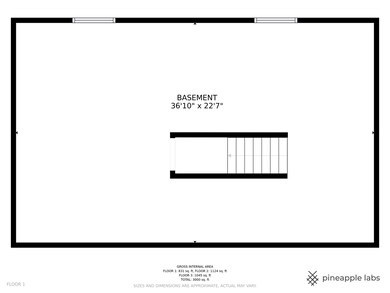
1908 Newberry Ln Hoffman Estates, IL 60192
West Hoffman Estates NeighborhoodHighlights
- Den
- Entrance Foyer
- Central Air
- Attached Garage
About This Home
As of May 2021This beautiful newly built home has everything to just move right in! Walk right in to the vaulted ceilings in the foyer, feel the space. Wrought-iron railings with wood bannister leading upstairs. Open concept in kitchen/family room. Kitchen offers stainless steel GE appliances, soft close drawers, undermount sink, pantry and gorgeous Corian countertops! Main suite offers walk in closet, tray ceiling, separate shower and soaker tub with double sinks! Other features include recessed lighting in kitchen, family room and main bedroom. In addition to the 4 bedrooms, there is a den/office and a full unfinished basement that is fully insulated with rough plumbing to easily be finished for extra space. Other upgrades include custom blinds throughout the house, 2nd floor laundry room with new LG washer and dryer laundry off main bedroom, ceiling fans, hardwired smoke alarms, whole home recessed sprinklers , security system and keypad entry through the garage. This home has everything including builder warranty! It is a must see!
Last Agent to Sell the Property
Coldwell Banker Realty License #475181860 Listed on: 04/01/2021

Home Details
Home Type
- Single Family
Est. Annual Taxes
- $12,903
Year Built
- 2019
HOA Fees
- $36 per month
Parking
- Attached Garage
- Garage Is Owned
Home Design
- Vinyl Siding
Interior Spaces
- Primary Bathroom is a Full Bathroom
- Entrance Foyer
- Den
- Unfinished Basement
- Basement Fills Entire Space Under The House
Utilities
- Central Air
- Heating System Uses Gas
- Lake Michigan Water
Ownership History
Purchase Details
Home Financials for this Owner
Home Financials are based on the most recent Mortgage that was taken out on this home.Purchase Details
Home Financials for this Owner
Home Financials are based on the most recent Mortgage that was taken out on this home.Similar Homes in the area
Home Values in the Area
Average Home Value in this Area
Purchase History
| Date | Type | Sale Price | Title Company |
|---|---|---|---|
| Warranty Deed | $416,500 | Fidelity National Title | |
| Special Warranty Deed | $361,500 | Calatlantic Title Inc |
Mortgage History
| Date | Status | Loan Amount | Loan Type |
|---|---|---|---|
| Open | $333,200 | New Conventional | |
| Previous Owner | $353,851 | FHA | |
| Previous Owner | $354,637 | FHA |
Property History
| Date | Event | Price | Change | Sq Ft Price |
|---|---|---|---|---|
| 05/07/2021 05/07/21 | Sold | $416,500 | -1.5% | $183 / Sq Ft |
| 04/04/2021 04/04/21 | Pending | -- | -- | -- |
| 04/01/2021 04/01/21 | For Sale | $422,900 | -- | $185 / Sq Ft |
Tax History Compared to Growth
Tax History
| Year | Tax Paid | Tax Assessment Tax Assessment Total Assessment is a certain percentage of the fair market value that is determined by local assessors to be the total taxable value of land and additions on the property. | Land | Improvement |
|---|---|---|---|---|
| 2024 | $12,903 | $42,000 | $7,000 | $35,000 |
| 2023 | $12,594 | $42,000 | $7,000 | $35,000 |
| 2022 | $12,594 | $42,000 | $7,000 | $35,000 |
| 2021 | $11,025 | $33,948 | $982 | $32,966 |
| 2020 | $10,910 | $33,948 | $982 | $32,966 |
| 2019 | $9,248 | $29,381 | $982 | $28,399 |
| 2018 | $271 | $785 | $785 | $0 |
Agents Affiliated with this Home
-
Jenifer Ratner

Seller's Agent in 2021
Jenifer Ratner
Coldwell Banker Realty
(224) 470-0276
1 in this area
15 Total Sales
-
Tom Cunningham

Buyer's Agent in 2021
Tom Cunningham
Baird Warner
(847) 809-9700
3 in this area
107 Total Sales
Map
Source: Midwest Real Estate Data (MRED)
MLS Number: MRD11038771
APN: 06-05-412-005-0000
- 1878 Roseland Ln
- 1845 Avon Dr
- 2045 Bonita Ln
- 2221 Edgartown Ln
- 5860 Betty Gloyd Dr
- 5912 Mackinac Ln
- 31W139 Rohrssen Rd
- 6068 Halloran Ln Unit 361
- 6073 Canterbury Ln Unit 335
- 1680 Airdrie Ln
- 6079 Delaney Dr Unit 203
- 1850 Maureen Dr Unit 255
- 1830 Maureen Dr Unit 241
- 1387 Essex Dr
- 2119 Ivy Ridge Dr Unit 2119
- 5670 Brentwood Dr Unit 5
- 5515 Mcdonough Rd Unit 5515
- 1237 Bradley Cir Unit 212123
- 2140 Colchester Ct
- 5436 Swan Cir




