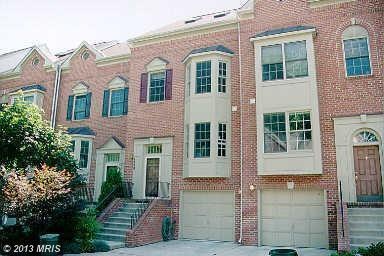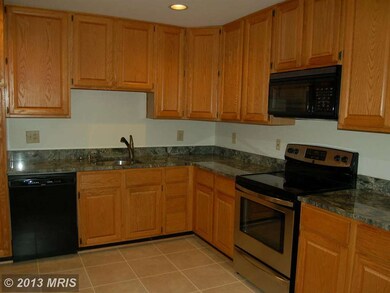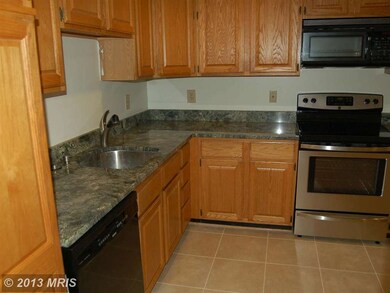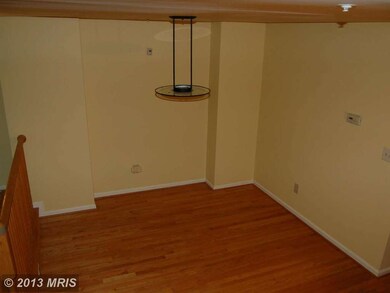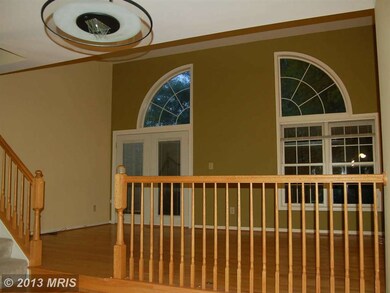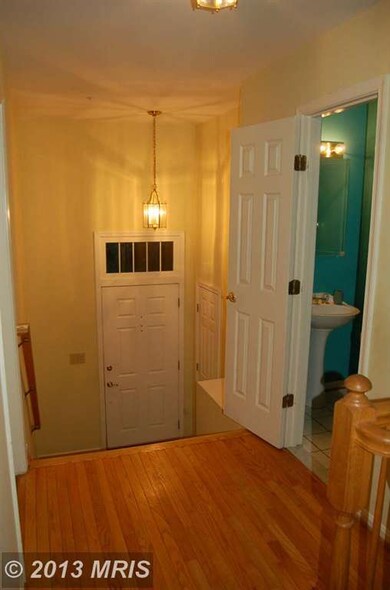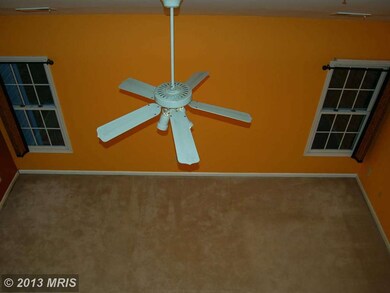
1908 Westchester Dr Silver Spring, MD 20902
Highlights
- Colonial Architecture
- 1 Car Attached Garage
- Home Security System
- 1 Fireplace
- Eat-In Kitchen
- Forced Air Heating and Cooling System
About This Home
As of November 2013Back on market w/ updates including new kit floor & range & toilet & vanity in hall bath. Spacious TH w/ remodeled Mbath featuring large soaking tub & tiled shower. Home is really 1800 s/f + bsmt. . Cathedral ceilings in MBR. Hardwood floors on main level w/12 ft ceilings in LR. Granite in kitchen. Basement has cozy wood FP and large rec room w/new carpet & tile. Close to Metro & downtown Wheaton.
Last Agent to Sell the Property
Nathan Baker
Berkshire Hathaway HomeServices PenFed Realty License #MRIS:132325 Listed on: 07/20/2013
Townhouse Details
Home Type
- Townhome
Est. Annual Taxes
- $4,726
Year Built
- Built in 1992
Lot Details
- 1,649 Sq Ft Lot
- Two or More Common Walls
HOA Fees
- $54 Monthly HOA Fees
Parking
- 1 Car Attached Garage
Home Design
- Colonial Architecture
- Brick Exterior Construction
- Asphalt Roof
Interior Spaces
- 1,800 Sq Ft Home
- Property has 3 Levels
- 1 Fireplace
- Dining Area
- Home Security System
- Finished Basement
Kitchen
- Eat-In Kitchen
- Stove
- <<microwave>>
- Dishwasher
- Disposal
Bedrooms and Bathrooms
- 3 Bedrooms
- 2.5 Bathrooms
Utilities
- Forced Air Heating and Cooling System
- Natural Gas Water Heater
Community Details
- Westchester Subdivision
Listing and Financial Details
- Tax Lot 38
- Assessor Parcel Number 161302845160
- $274 Front Foot Fee per year
Ownership History
Purchase Details
Home Financials for this Owner
Home Financials are based on the most recent Mortgage that was taken out on this home.Purchase Details
Similar Homes in Silver Spring, MD
Home Values in the Area
Average Home Value in this Area
Purchase History
| Date | Type | Sale Price | Title Company |
|---|---|---|---|
| Deed | $399,500 | Old Republic National Title | |
| Deed | -- | -- |
Mortgage History
| Date | Status | Loan Amount | Loan Type |
|---|---|---|---|
| Open | $225,000 | New Conventional | |
| Previous Owner | $96,393 | New Conventional |
Property History
| Date | Event | Price | Change | Sq Ft Price |
|---|---|---|---|---|
| 07/18/2025 07/18/25 | For Sale | $614,999 | +53.9% | $295 / Sq Ft |
| 11/25/2013 11/25/13 | Sold | $399,500 | -1.8% | $222 / Sq Ft |
| 10/23/2013 10/23/13 | Pending | -- | -- | -- |
| 10/12/2013 10/12/13 | For Sale | $407,000 | +1.9% | $226 / Sq Ft |
| 09/29/2013 09/29/13 | Off Market | $399,500 | -- | -- |
| 09/10/2013 09/10/13 | Price Changed | $407,000 | -1.7% | $226 / Sq Ft |
| 07/20/2013 07/20/13 | For Sale | $414,000 | -- | $230 / Sq Ft |
Tax History Compared to Growth
Tax History
| Year | Tax Paid | Tax Assessment Tax Assessment Total Assessment is a certain percentage of the fair market value that is determined by local assessors to be the total taxable value of land and additions on the property. | Land | Improvement |
|---|---|---|---|---|
| 2024 | $5,753 | $466,367 | $0 | $0 |
| 2023 | $6,108 | $438,733 | $0 | $0 |
| 2022 | $4,197 | $411,100 | $150,000 | $261,100 |
| 2021 | $4,094 | $409,700 | $0 | $0 |
| 2020 | $4,094 | $408,300 | $0 | $0 |
| 2019 | $4,065 | $406,900 | $150,000 | $256,900 |
| 2018 | $3,814 | $384,233 | $0 | $0 |
| 2017 | $3,636 | $361,567 | $0 | $0 |
| 2016 | -- | $338,900 | $0 | $0 |
| 2015 | $3,856 | $338,900 | $0 | $0 |
| 2014 | $3,856 | $338,900 | $0 | $0 |
Agents Affiliated with this Home
-
Jen Gardner
J
Seller's Agent in 2025
Jen Gardner
Century 21 New Millennium
(706) 780-6868
26 Total Sales
-
N
Seller's Agent in 2013
Nathan Baker
BHHS PenFed (actual)
-
Alexandra Jadali

Buyer's Agent in 2013
Alexandra Jadali
RE/MAX
(301) 219-8084
1 in this area
15 Total Sales
Map
Source: Bright MLS
MLS Number: 1003628016
APN: 13-02845160
- 11334 King George Dr
- 1807 Reedie Dr
- 11601 Elkin St Unit 1
- 2344 Cobble Hill Terrace
- 2350 Cobble Hill Terrace
- 1912 Arcola Ave
- 1516 Vivian Ct
- 2228 Highfly Terrace
- 11434 Grandview Ave
- 10728 Horde St
- 2609 Fenimore Rd
- 1501 Wheaton Ln
- 10713 Douglas Ave
- 11801 Georgia Ave
- 10801 Torrance Dr
- 2013 Dayton St
- 2016 Cascade Rd
- 11249 Watermill Ln
- 11807 Grandview Ave
- 11209 Upton Dr
