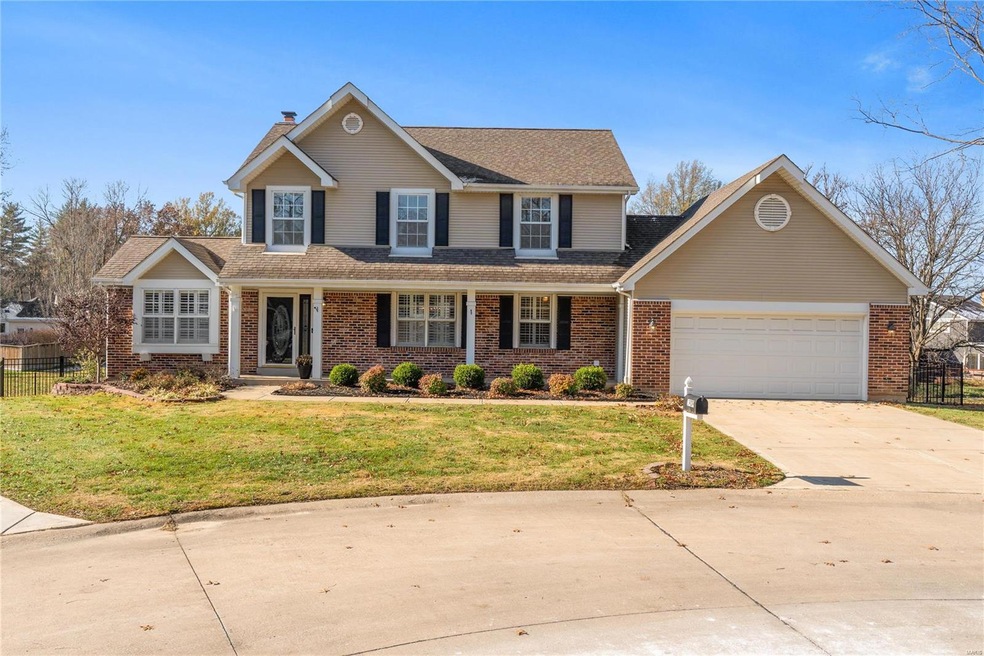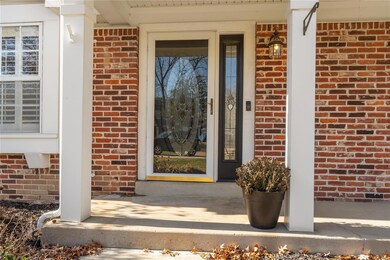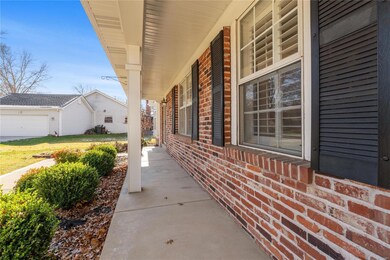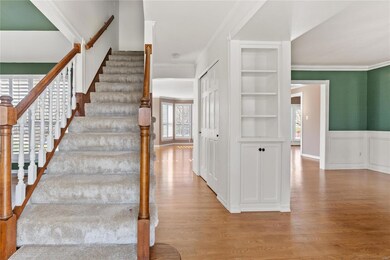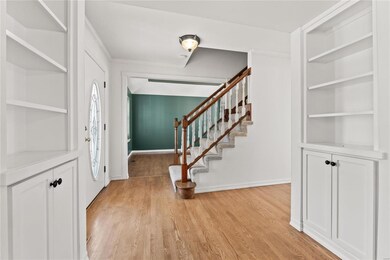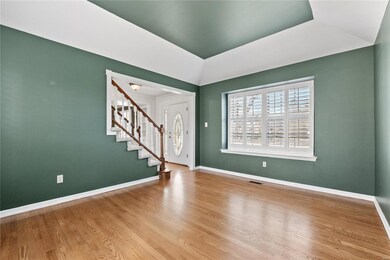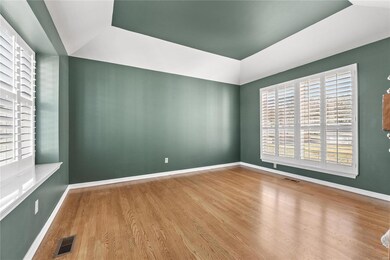
1909 Clarkwood Ct Chesterfield, MO 63005
Highlights
- Recreation Room
- Traditional Architecture
- 2 Fireplaces
- Kehrs Mill Elementary Rated A
- Wood Flooring
- Great Room
About This Home
As of June 2025Situated on a quiet cul-de-sac, this stunning 2-story home offers the perfect blend of elegance & functionality. The level, fenced backyard offers an outdoor fireplace, patio & swim spa, ideal for relaxation or entertaining. Inside, the ML boasts wood floors & custom shutters. A charming study with a coffered ceiling & an elegant dining rm set the tone for the home. The great rm features a wood-burning fireplace, a bay window, & seamlessly connects to the kitchen. The kitchen is equipped with granite countertops, white cabinets & an adjoining breakfast rm with access to the deck. The spacious primary suite offers heated floors in the bath, dual sinks, a walk-in shower, a jetted tub & a walk-in closet. Freshly painted walls & newer carpet add to the appeal. 3 addtl bedrms & an updated full bath complete the UL. The finished walk-out LL includes a rec rm, sitting rm & a bedrm/exercise rm. With a 2-car garage, spacious deck & thoughtful updates throughout, this home is ready to impress.
Last Agent to Sell the Property
Compass Realty Group License #1999087874 Listed on: 12/05/2024

Home Details
Home Type
- Single Family
Est. Annual Taxes
- $5,796
Year Built
- Built in 1983
Lot Details
- 0.32 Acre Lot
- Cul-De-Sac
- Fenced
- Level Lot
Parking
- 2 Car Attached Garage
- Garage Door Opener
- Driveway
Home Design
- Traditional Architecture
- Brick Veneer
- Vinyl Siding
Interior Spaces
- 3,195 Sq Ft Home
- 2-Story Property
- 2 Fireplaces
- Wood Burning Fireplace
- Fireplace Features Masonry
- Insulated Windows
- Bay Window
- French Doors
- Six Panel Doors
- Great Room
- Sitting Room
- Breakfast Room
- Dining Room
- Home Office
- Recreation Room
- Laundry Room
Kitchen
- Electric Cooktop
- <<microwave>>
- Dishwasher
- Disposal
Flooring
- Wood
- Carpet
Bedrooms and Bathrooms
- 5 Bedrooms
Partially Finished Basement
- Basement Fills Entire Space Under The House
- Bedroom in Basement
Schools
- Kehrs Mill Elem. Elementary School
- Crestview Middle School
- Marquette Sr. High School
Utilities
- Forced Air Heating System
Community Details
- Community Spa
- Recreational Area
Listing and Financial Details
- Assessor Parcel Number 20T-63-0482
Ownership History
Purchase Details
Home Financials for this Owner
Home Financials are based on the most recent Mortgage that was taken out on this home.Purchase Details
Home Financials for this Owner
Home Financials are based on the most recent Mortgage that was taken out on this home.Purchase Details
Home Financials for this Owner
Home Financials are based on the most recent Mortgage that was taken out on this home.Purchase Details
Home Financials for this Owner
Home Financials are based on the most recent Mortgage that was taken out on this home.Similar Homes in Chesterfield, MO
Home Values in the Area
Average Home Value in this Area
Purchase History
| Date | Type | Sale Price | Title Company |
|---|---|---|---|
| Warranty Deed | -- | None Listed On Document | |
| Warranty Deed | -- | True Title | |
| Warranty Deed | -- | True Title | |
| Deed | -- | True Title | |
| Deed | -- | True Title | |
| Warranty Deed | -- | None Listed On Document |
Mortgage History
| Date | Status | Loan Amount | Loan Type |
|---|---|---|---|
| Open | $601,710 | New Conventional | |
| Previous Owner | $574,750 | New Conventional | |
| Previous Owner | $460,000 | New Conventional | |
| Previous Owner | $230,300 | New Conventional | |
| Previous Owner | $250,000 | Unknown | |
| Previous Owner | $62,000 | Credit Line Revolving | |
| Previous Owner | $51,000 | Unknown | |
| Previous Owner | $26,000 | Unknown |
Property History
| Date | Event | Price | Change | Sq Ft Price |
|---|---|---|---|---|
| 06/26/2025 06/26/25 | Sold | -- | -- | -- |
| 06/01/2025 06/01/25 | Pending | -- | -- | -- |
| 05/29/2025 05/29/25 | For Sale | $629,900 | +5.0% | $204 / Sq Ft |
| 01/10/2025 01/10/25 | Sold | -- | -- | -- |
| 12/09/2024 12/09/24 | Pending | -- | -- | -- |
| 12/05/2024 12/05/24 | For Sale | $600,000 | +4.3% | $188 / Sq Ft |
| 11/26/2024 11/26/24 | Off Market | -- | -- | -- |
| 11/30/2023 11/30/23 | Sold | -- | -- | -- |
| 11/30/2023 11/30/23 | Pending | -- | -- | -- |
| 10/21/2023 10/21/23 | For Sale | $575,000 | -- | $180 / Sq Ft |
Tax History Compared to Growth
Tax History
| Year | Tax Paid | Tax Assessment Tax Assessment Total Assessment is a certain percentage of the fair market value that is determined by local assessors to be the total taxable value of land and additions on the property. | Land | Improvement |
|---|---|---|---|---|
| 2023 | $5,950 | $83,450 | $23,220 | $60,230 |
| 2022 | $5,654 | $75,690 | $27,090 | $48,600 |
| 2021 | $5,622 | $75,690 | $27,090 | $48,600 |
| 2020 | $5,448 | $70,810 | $23,010 | $47,800 |
| 2019 | $5,417 | $70,810 | $23,010 | $47,800 |
| 2018 | $5,219 | $64,310 | $19,170 | $45,140 |
| 2017 | $5,102 | $64,310 | $19,170 | $45,140 |
| 2016 | $4,496 | $54,420 | $14,420 | $40,000 |
| 2015 | $4,402 | $54,420 | $14,420 | $40,000 |
| 2014 | $4,387 | $52,800 | $12,330 | $40,470 |
Agents Affiliated with this Home
-
Jen Svoboda

Seller's Agent in 2025
Jen Svoboda
Compass Realty Group
(314) 650-5735
18 in this area
324 Total Sales
-
JT Monschein

Seller's Agent in 2025
JT Monschein
Compass Realty Group
(314) 265-7001
25 in this area
65 Total Sales
-
Liz Whitworth
L
Buyer's Agent in 2025
Liz Whitworth
Elevate Realty, LLC
(314) 606-2031
6 in this area
28 Total Sales
-
Kate Thompson

Seller's Agent in 2023
Kate Thompson
Coldwell Banker Realty - Gundaker West Regional
(314) 210-2698
36 in this area
223 Total Sales
-
Katherine Roush

Seller Co-Listing Agent in 2023
Katherine Roush
Coldwell Banker Realty - Gundaker West Regional
(314) 614-4444
15 in this area
92 Total Sales
-
Kristi Monschein

Buyer's Agent in 2023
Kristi Monschein
Compass Realty Group
(314) 954-2138
186 in this area
552 Total Sales
Map
Source: MARIS MLS
MLS Number: MIS24073462
APN: 20T-63-0482
- 16350 Champion Dr
- 2127 Park Forest Dr
- 16054 Hunters Way Dr
- 16059 Meadow Oak Dr
- 16027 Clarkson Woods Dr
- 1931 Chesterfield Ridge Cir
- 2032 Wilson Ridge Ln
- 2133 Heather Glen Dr
- 2174 Willow Ridge Ln
- 3 Morganfield Ct
- 1712 Eldon Ridge Ct
- 15900 Woodlet Way Ct
- 16470 Wilson Farm Dr
- 2004 Mint Hill Ct
- 15747 Cedarmill Dr
- 1611 Walpole Dr Unit C
- 2056 Meadowbrook Way Dr
- 15495 Long Castle Forest Ct
- 1814 Baxter Ridge Dr Unit 3
- 1722 Blue Oak Dr Unit M1
