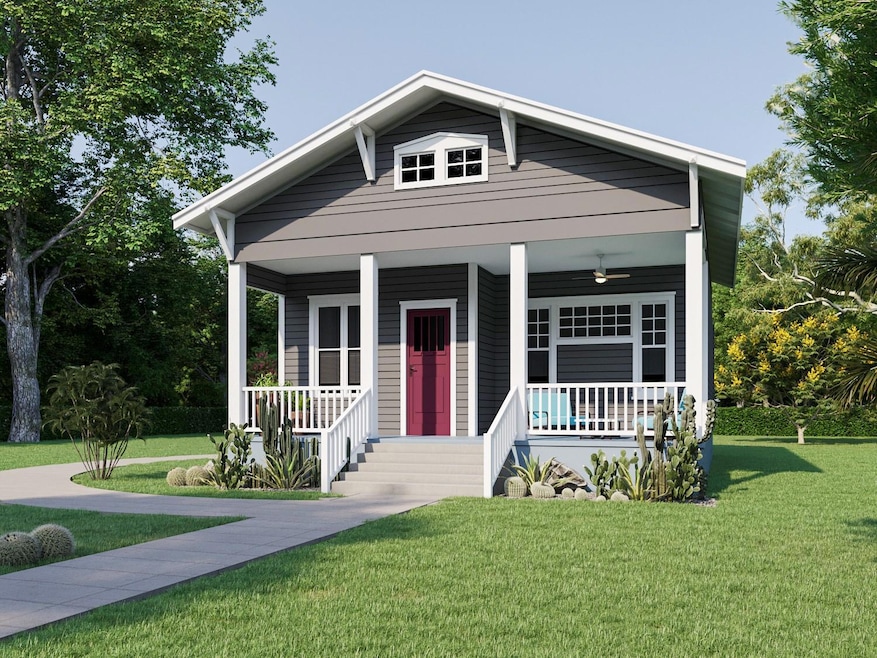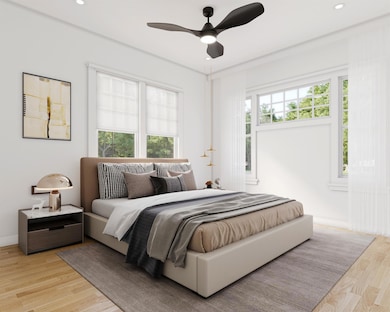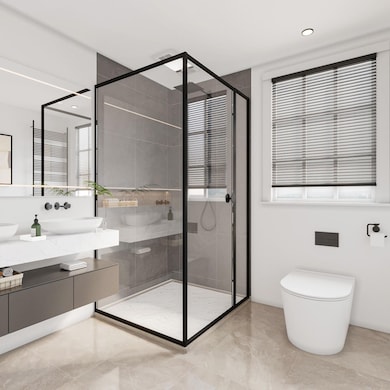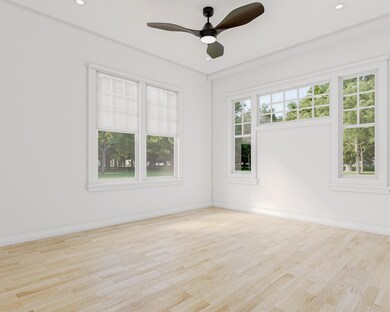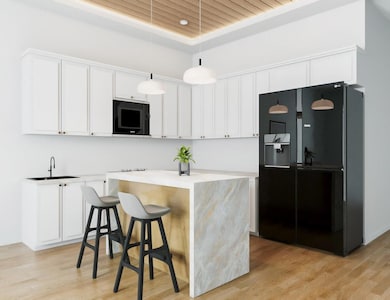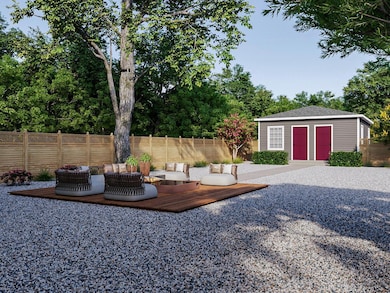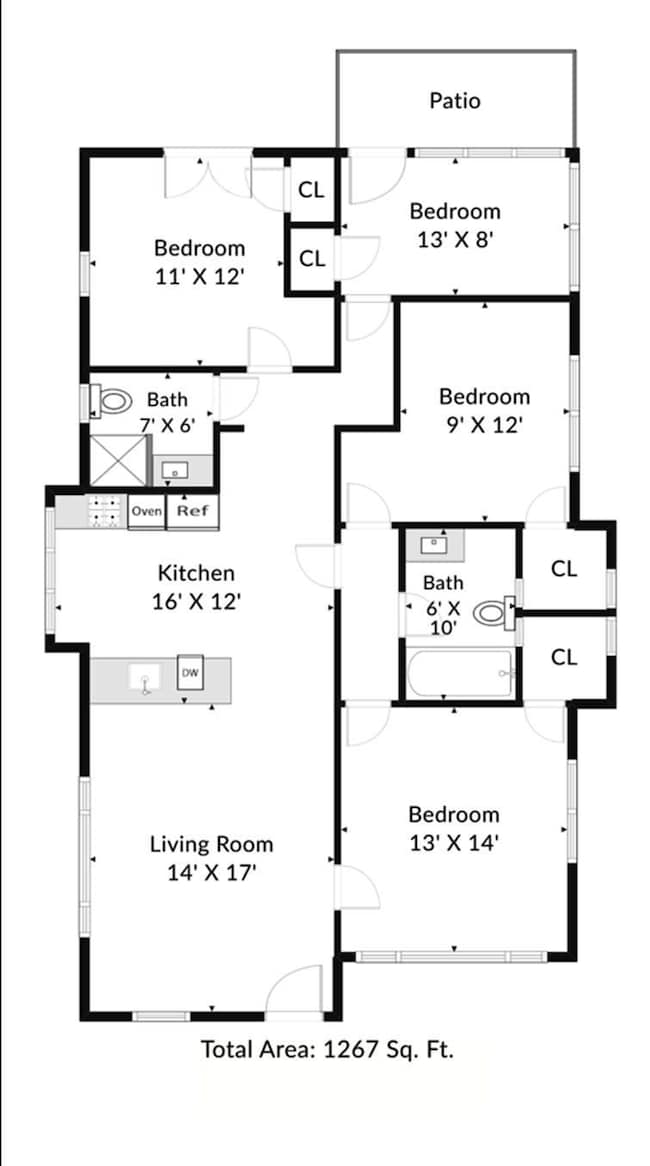1909 David St Austin, TX 78705
West Campus NeighborhoodHighlights
- Hot Property
- Mature Trees
- Wood Flooring
- Bryker Woods Elementary School Rated A
- Property is near public transit
- Private Yard
About This Home
******** AVAIL AUGUST 20 - 2025**********
This home is in the process of being fully remodeled. All brand new paint on exterior new landscaping front and back. In he heart of West Campus and a stones throw away to DT Austin. This is a dream spot. True real wood flooring, new light fixtures, plenty of parking and a one of a kind that is left to be lived in
Listing Agent
Respace LLC Brokerage Phone: (512) 472-0048 License #0454456 Listed on: 07/10/2025
Home Details
Home Type
- Single Family
Est. Annual Taxes
- $15,669
Year Built
- Built in 1930
Lot Details
- 7,915 Sq Ft Lot
- West Facing Home
- Wood Fence
- Interior Lot
- Mature Trees
- Wooded Lot
- Private Yard
- Back and Front Yard
Parking
- 1 Car Detached Garage
- Parking Pad
- Alley Access
- Rear-Facing Garage
- Single Garage Door
- Garage Door Opener
Home Design
- Pillar, Post or Pier Foundation
- Metal Roof
- Wood Siding
Interior Spaces
- 1,340 Sq Ft Home
- 1-Story Property
- Built-In Features
- Bookcases
- Ceiling Fan
- Recessed Lighting
- Chandelier
- Blinds
- Window Screens
- Multiple Living Areas
- Neighborhood Views
- Fire and Smoke Detector
- Stacked Washer and Dryer Hookup
Kitchen
- Gas Cooktop
- Microwave
- Dishwasher
Flooring
- Wood
- Tile
Bedrooms and Bathrooms
- 4 Main Level Bedrooms
- Walk-In Closet
- 2 Full Bathrooms
Outdoor Features
- Patio
- Front Porch
Schools
- Bryker Woods Elementary School
- Bailey Middle School
- Austin High School
Utilities
- Central Heating and Cooling System
- ENERGY STAR Qualified Water Heater
- High Speed Internet
- Cable TV Available
Additional Features
- No Interior Steps
- Property is near public transit
Listing and Financial Details
- Security Deposit $3,395
- Tenant pays for all utilities
- 12 Month Lease Term
- $79 Application Fee
- Assessor Parcel Number 01130012160000
- Tax Block 2
Community Details
Overview
- No Home Owners Association
- Carrington Subdivision
- Property managed by Managepro
Recreation
- Park
- Trails
Pet Policy
- Pet Deposit $250
- Dogs and Cats Allowed
Map
Source: Unlock MLS (Austin Board of REALTORS®)
MLS Number: 1830254
APN: 112507
- 1910 Robbins Place Unit 301
- 1910 Robbins Place Unit 207
- 1110 W 22nd St Unit 1
- 1110 W 22nd St Unit 2
- 1110 W 22nd St Unit 13
- 2207 Leon St Unit 207
- 2207 Leon St Unit 309
- 1905 San Gabriel St Unit 204
- 1905 San Gabriel St Unit 105
- 1206 W 22nd 1 2 St
- 912 W 22nd St Unit 307
- 2300 Leon St Unit 205
- 2300 Leon St Unit 202
- 914 W 22 1 2 St Unit 302
- 2216 San Gabriel St Unit 105
- 2216 San Gabriel St Unit 305
- 2216 San Gabriel St Unit 108
- 1010 W 23 St Unit 15
- 1010 W 23rd St Unit 2
- 1010 W 23rd St Unit 16
- 1910 Robbins Place Unit 104
- 1103 W 22nd St Unit B
- 1913 Robbins Place Unit F
- 1106 W 22nd St Unit 5
- 1102 W 22nd St Unit B
- 1110 W 22nd St Unit 1
- 1907 Robbins Place Unit 105
- 1907 Robbins Place Unit 103
- 1108 W 22nd St Unit 1
- 2100 San Gabriel St Unit 303
- 2100 San Gabriel St Unit 203
- 2100 San Gabriel St Unit 202
- 2100 San Gabriel St Unit 104
- 2100 San Gabriel St Unit 103
- 2100 San Gabriel St Unit 304
- 2100 San Gabriel St Unit 305
- 2100 San Gabriel St Unit 205
- 2102-2106 San Gabriel St
- 1103 W 22nd 1 2 St
- 1906 San Gabriel St Unit 12
