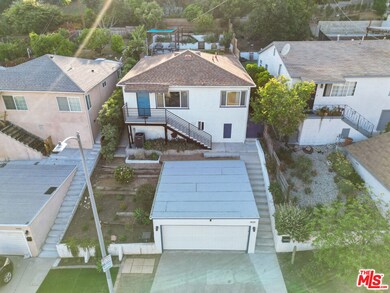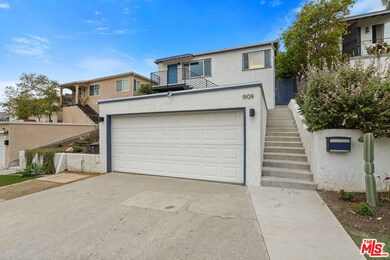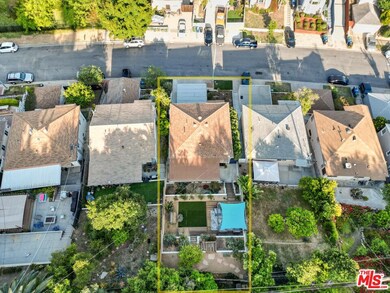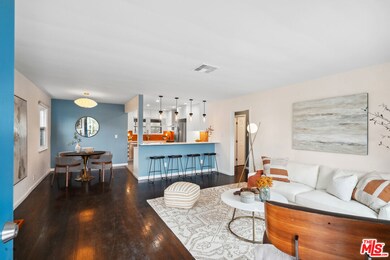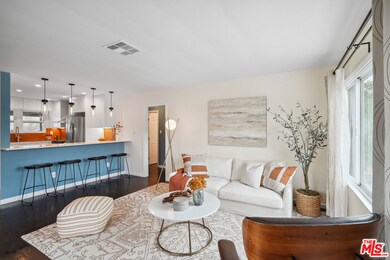
1909 Lansdowne Ave Los Angeles, CA 90032
El Sereno NeighborhoodHighlights
- City Lights View
- Deck
- Quartz Countertops
- Abraham Lincoln High School Rated A
- Marble Flooring
- No HOA
About This Home
As of July 2024Welcome to this charming single-family home in the coveted El Sereno neighborhood, adjacent to Lincoln Heights. OFFER DEADLINE 06/25/2024, at 6:00 PM. Exuding creativity and warmth, this recently renovated, cozy residence featuring 2 bedrooms and 1 bathroom will make you feel at home the second you walk in. Set back and well above street level to give you an added sense of security and tranquility. After you walk up the newly built, modern style metal staircase with concrete-form steps you will be welcomed with an open spaced designed living room, with original hardwood floors, full of natural light including a large picture window, giving you great views. From there you enter the fully renovated kitchen featuring an open floor plan, with hexagonal tile floor, newer stainless steel French door refrigerator with matching gas, stove, hood vent and ultra quiet dishwasher. Two inch thick white quartz countertops with a bar height counter area facing out to the living room, beautifully lit by new pendant, under cabinet, and recessed ceiling lights with dimmer. Perfect for entertaining while you make delicious meals, or mix a refreshing drink. Next to the kitchen is the dining area for a romantic sit down meal, or game nights with friends. From the kitchen you will access the size-able laundry room/Pantry, then to the fully redesigned, tiered backyard, featuring modern retaining and side walls, with Santa Barbara plaster finish and Red Balau exotic hardwood fencing and decks. On the 2nd deck a modern gazebo-like structures for shade, and a custom boulder water fountain. Step up to the top tier with an outdoor shower and a place to simply relax and get a little sun. With established Native drought tolerant, landscaping throughout front and backyards.There is also a communal garden area behind the property! Whether you're looking to relax, entertain guests, or simply soak up the sunshine, this property provides the perfect setting to enjoy the outdoor space in privacy. In the bedrooms you will find new open closet storage system's. Between the bedrooms is the fully remodeled bathroom with modern, deep soaking tub with high-end brass faucet and shower head. Handmade Japanese wall tiles. Black Chevron marble tile flooring, dual sink vanity with high-end brass faucets. Other upgrades include new electric system, brand new copper plumbing throughout, tankless water heater, new high-efficiency, central HVAC cooling and heating system, newer dual pane windows, new concrete retaining walls, new gutters and full drainage system, and reinforced foundation. For added convenience, the home includes a basement/crawl space, offering a possible work area, ample storage space and potential for customization to suit your needs. Parking will never be a hassle with the garage, including 220V 50 amp circuit with a rapid level 2 electric car charger, providing a secure and convenient space for your vehicles. Don't miss the opportunity to make this delightful property your own and experience the comfort and convenience it has to offer. Schedule a showing today and envision the lifestyle that awaits you! Video:
Home Details
Home Type
- Single Family
Est. Annual Taxes
- $7,445
Year Built
- Built in 1952 | Remodeled
Lot Details
- 4,585 Sq Ft Lot
- Lot Dimensions are 39x117
- East Facing Home
- Wood Fence
- Property is zoned LAR1
Parking
- 2 Car Detached Garage
- Electric Vehicle Home Charger
Property Views
- Skyline
- Peek-A-Boo
Home Design
- Bungalow
- Turnkey
Interior Spaces
- 992 Sq Ft Home
- 1-Story Property
- Built-In Features
- Ceiling Fan
- Dining Area
- Gas And Electric Dryer Hookup
Kitchen
- Breakfast Area or Nook
- Open to Family Room
- Breakfast Bar
- Gas Oven
- Gas Cooktop
- Range Hood
- Water Line To Refrigerator
- Dishwasher
- Kitchen Island
- Quartz Countertops
- Tile Countertops
- Disposal
Flooring
- Wood
- Marble
- Tile
Bedrooms and Bathrooms
- 2 Bedrooms
- 1 Full Bathroom
- Double Vanity
Outdoor Features
- Living Room Balcony
- Deck
- Covered patio or porch
- Gazebo
Utilities
- Central Heating and Cooling System
- Tankless Water Heater
Community Details
- No Home Owners Association
Listing and Financial Details
- Assessor Parcel Number 5223-026-026
Ownership History
Purchase Details
Home Financials for this Owner
Home Financials are based on the most recent Mortgage that was taken out on this home.Purchase Details
Home Financials for this Owner
Home Financials are based on the most recent Mortgage that was taken out on this home.Purchase Details
Similar Homes in Los Angeles, CA
Home Values in the Area
Average Home Value in this Area
Purchase History
| Date | Type | Sale Price | Title Company |
|---|---|---|---|
| Grant Deed | $940,000 | Consumers Title Company | |
| Grant Deed | $555,000 | Lawyers Title | |
| Interfamily Deed Transfer | -- | Lawyers Title | |
| Interfamily Deed Transfer | -- | None Available | |
| Interfamily Deed Transfer | -- | None Available |
Mortgage History
| Date | Status | Loan Amount | Loan Type |
|---|---|---|---|
| Open | $480,000 | New Conventional | |
| Previous Owner | $100,000 | Credit Line Revolving | |
| Previous Owner | $525,000 | New Conventional | |
| Previous Owner | $520,000 | New Conventional | |
| Previous Owner | $527,250 | New Conventional |
Property History
| Date | Event | Price | Change | Sq Ft Price |
|---|---|---|---|---|
| 07/16/2024 07/16/24 | Sold | $940,000 | +10.7% | $948 / Sq Ft |
| 07/01/2024 07/01/24 | Pending | -- | -- | -- |
| 06/10/2024 06/10/24 | For Sale | $849,000 | +53.0% | $856 / Sq Ft |
| 07/05/2018 07/05/18 | Sold | $555,000 | 0.0% | $559 / Sq Ft |
| 03/16/2018 03/16/18 | Price Changed | $555,000 | +1.8% | $559 / Sq Ft |
| 03/16/2018 03/16/18 | For Sale | $545,000 | -1.8% | $549 / Sq Ft |
| 02/23/2018 02/23/18 | Off Market | $555,000 | -- | -- |
| 12/01/2017 12/01/17 | For Sale | $545,000 | -- | $549 / Sq Ft |
Tax History Compared to Growth
Tax History
| Year | Tax Paid | Tax Assessment Tax Assessment Total Assessment is a certain percentage of the fair market value that is determined by local assessors to be the total taxable value of land and additions on the property. | Land | Improvement |
|---|---|---|---|---|
| 2024 | $7,445 | $606,969 | $485,577 | $121,392 |
| 2023 | $7,300 | $595,068 | $476,056 | $119,012 |
| 2022 | $6,960 | $583,401 | $466,722 | $116,679 |
| 2021 | $6,874 | $571,963 | $457,571 | $114,392 |
| 2019 | $6,667 | $555,000 | $444,000 | $111,000 |
| 2018 | $611 | $36,787 | $13,330 | $23,457 |
| 2016 | $574 | $35,361 | $12,813 | $22,548 |
| 2015 | $568 | $34,831 | $12,621 | $22,210 |
| 2014 | $580 | $34,149 | $12,374 | $21,775 |
Agents Affiliated with this Home
-
Daniel Eppard
D
Seller's Agent in 2024
Daniel Eppard
Compass
(310) 230-5744
3 in this area
6 Total Sales
-
Adrian Wright

Seller Co-Listing Agent in 2024
Adrian Wright
Compass
(818) 939-6415
3 in this area
82 Total Sales
-
Ramichael Monsod

Buyer's Agent in 2024
Ramichael Monsod
ACME Real Estate
(323) 365-1620
1 in this area
27 Total Sales
-
M
Seller's Agent in 2018
MIKE SULLIVAN
ANTHONY VENTI REALTORS
-
L
Buyer's Agent in 2018
Lisa Cortland
Berkshire Hathaway HomeServices California Properties
Map
Source: The MLS
MLS Number: 24-402553
APN: 5223-026-026
- 1871 Heidleman Rd
- 1941 Heidleman Rd
- 4834 Farquhar St
- 4830 Farquhar St
- 1998 Barnett Way
- 4938 O Sullivan Dr
- 4812 Seldner Ave
- 1946 Seigneur Ave
- 1950 Seigneur Ave
- 1954 Seigneur Ave
- 2017 Barnett Way
- 1972 N Marianna Ave
- 2028 N Marianna Ave
- 2066 N Marianna Ave
- 0 N Marianna Ave Unit SB25091023
- 0 N Marianna Ave Unit 25505119
- 2 N Marianna Ave
- 1 N Marianna Ave
- 2128 N Marianna Ave
- 5106 O Sullivan Dr

