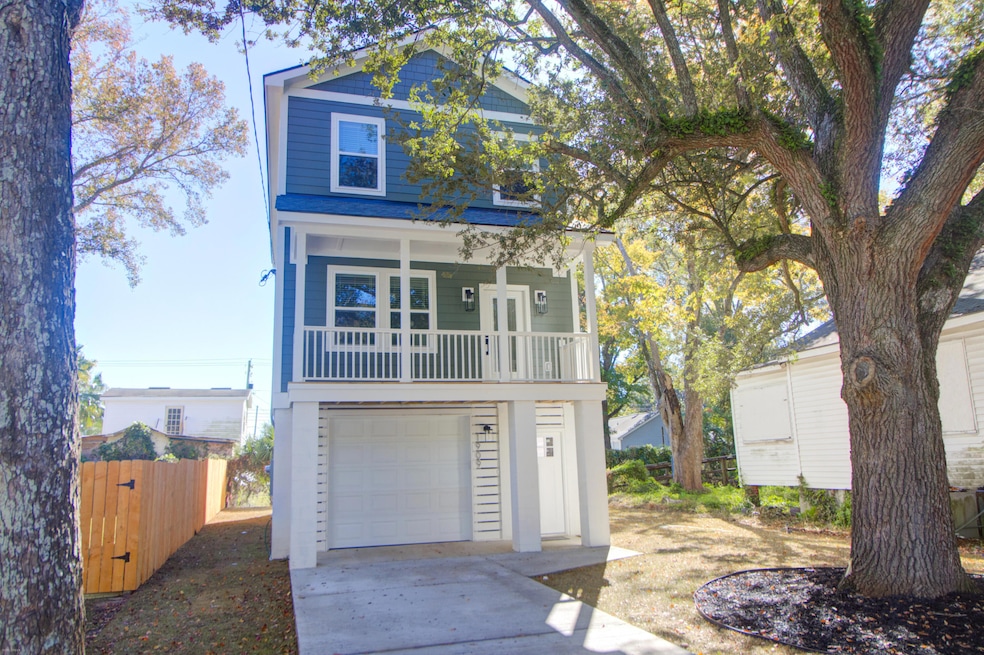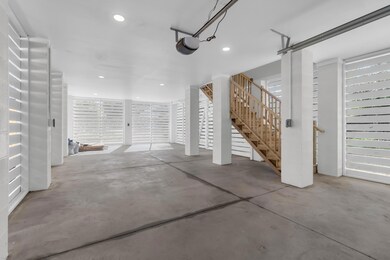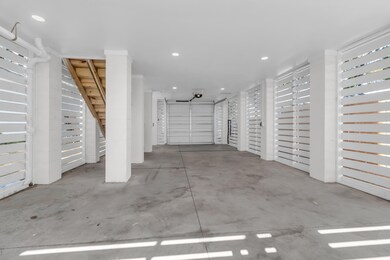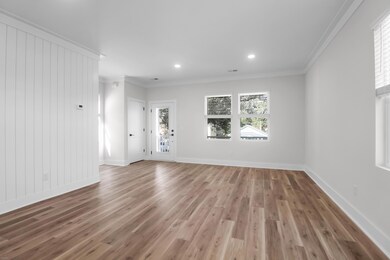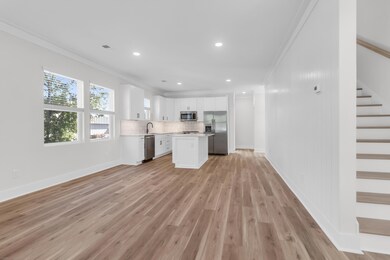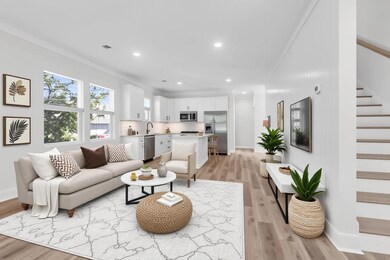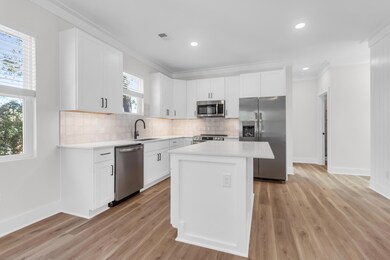1909 Redwood St North Charleston, SC 29405
Charleston Heights NeighborhoodEstimated payment $2,745/month
Highlights
- New Construction
- High Ceiling
- Eat-In Kitchen
- Traditional Architecture
- Balcony
- Walk-In Closet
About This Home
Welcome to 'The Tree House' a beautifully crafted new construction home designed for modern living.This spacious three-bedroom, three-bathroom home showcases high-end finishes throughout, including custom vanities, designer tile, quartz countertops, Samsung appliances, and shiplap-finished walls and flooring that exude warmth and sophistication.Each bedroom features an en suite bath and spacious closets, while soaring 9-foot-plus ceilings create a bright, airy flow between the open-concept kitchen and living areas. A generous front porch invites outdoor relaxation, and the raised foundation offers a full two-car garage with additional space for storage or outdoor living.The fenced backyard provides both privacy and space for entertaining.Nestled in an up-and-coming neighborhood with convenient access to downtown Charleston, Mount Pleasant, Park Circle and I-526, this home also sits near the highly anticipated Navy Yard redevelopment poised to become a thriving hub of retail, dining, and residential life. Come experience the perfect blend of thoughtful design and Charleston charm at 1909 Redwood Street and make it your home today.
Open House Schedule
-
Sunday, November 16, 202512:00 to 2:00 pm11/16/2025 12:00:00 PM +00:0011/16/2025 2:00:00 PM +00:00Add to Calendar
Home Details
Home Type
- Single Family
Est. Annual Taxes
- $436
Year Built
- Built in 2025 | New Construction
Lot Details
- 4,356 Sq Ft Lot
- Wood Fence
Parking
- 2 Car Garage
Home Design
- Traditional Architecture
- Raised Foundation
- Wood Siding
Interior Spaces
- 1,600 Sq Ft Home
- 2-Story Property
- High Ceiling
- Ceiling Fan
- Combination Dining and Living Room
- Luxury Vinyl Plank Tile Flooring
Kitchen
- Eat-In Kitchen
- Electric Range
- Microwave
- Dishwasher
- Kitchen Island
- Disposal
Bedrooms and Bathrooms
- 3 Bedrooms
- Walk-In Closet
- 3 Full Bathrooms
Laundry
- Laundry Room
- Washer and Electric Dryer Hookup
Outdoor Features
- Balcony
Schools
- Chicora Elementary School
- Morningside Middle School
- North Charleston High School
Utilities
- Central Air
- Heat Pump System
Community Details
- Built by Velocity Enterprises
Map
Home Values in the Area
Average Home Value in this Area
Property History
| Date | Event | Price | List to Sale | Price per Sq Ft |
|---|---|---|---|---|
| 11/12/2025 11/12/25 | For Sale | $515,000 | -- | $322 / Sq Ft |
Source: CHS Regional MLS
MLS Number: 25030253
- 1939 Clements Ave
- 1906 Norwood St
- 1907 Token St
- 2717 Spruill Ave
- 2023 Clements Ave
- 1916 Baxter St Unit A & B
- 1924 Baxter St
- 1915 Quitman St
- 2704 Junction Ln
- 1820 Iris St
- 1901 Orvid St
- 1806 Calvert St
- 2124 Misroon St
- 1907 Success St
- 1913 Success St
- 1879 Hampton Ave
- 2015 Hampton Ave Unit 1
- 2017 Hampton Ave
- 2149 Fillmore St
- 1903 Grayson St
- 1822 Redwood St
- 1906 Norwood St Unit A
- 1815 Clement Ave
- 1920 Token St Unit A
- 1914 Calvert St
- 1906 Hampton Ave Unit 10
- 1972 Arbutus Ave
- 2048 Arbutus Ave
- 3314 Florida Ave
- 3015 Azalea Dr
- 3027 Azalea Dr
- 3011 Terry Dr Unit A
- 2124 Captain Ave
- 2136 Commander Rd
- 2154 Noisette Blvd
- 2370 Suffolk St
- 2070 Mcmillan Ave
- 2322 Sorentrue Ave
- 1920 Mcmillan Ave
- 2023 Four Mile Ln
