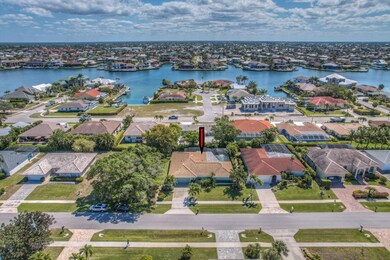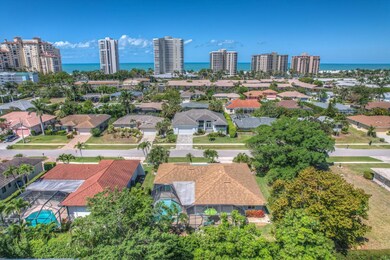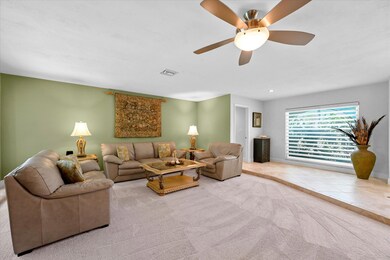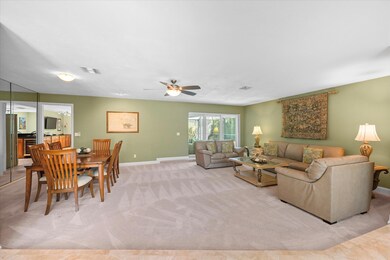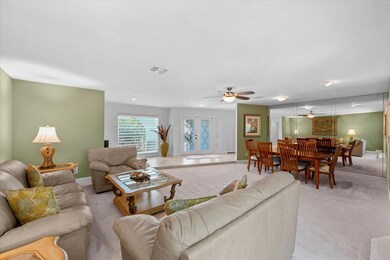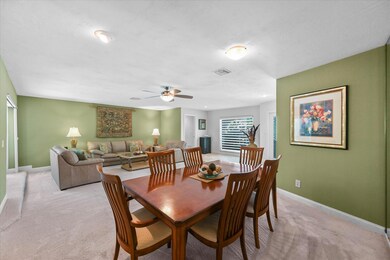
191 Beachcomber St Marco Island, FL 34145
Marco Beach NeighborhoodEstimated payment $7,191/month
Highlights
- Heated In Ground Pool
- Lanai
- No HOA
- Tommie Barfield Elementary School Rated A
- Furnished
- Screened Porch
About This Home
Absolutely Steller location between 2 great beach access points! This spacious home has large open rooms and plenty of room for the whole family to spread out with both family room and living rooms. The home has been an excellent rental property but would make a great year-round or vacation home also. The family room features built in cabinets and views of the pool. The ideal split bedroom floor plan with 2nd bath also functions as a pool bath. Incredible screened lanai area with pass through from kitchen and outdoor bar seating. Good covered and open space giving options for the sun most of the day. The remodeled kitchen features stainless appliances including Bosch dishwasher, granite counter tops, undermount sink, pendant lighting at the counter seating area, and decorative glass front cabinets. Just off the kitchen is a nice reading or game nook. The primary bedroom has access to lanai, walk in closet and remodeled bathroom with large shower and double vanity. Exterior of the home offers pavers around side and the entire lanai, lots of tropical landscaping for great privacy, outdoor shower and newer screen enclosure. Other great features of this home include a large laundry room with utility sink, extra storage in garage, plantation shutters and silhouette blinds, separate owner storage closet, and new roof in 2023. Seller is a licensed realtor.
Home Details
Home Type
- Single Family
Est. Annual Taxes
- $6,868
Year Built
- Built in 1978
Lot Details
- 8,712 Sq Ft Lot
- Lot Dimensions are 80x110x80x110
- Inland Waterway
- East Facing Home
- City Sprinkler System
Parking
- 2 Car Attached Garage
- Garage Door Opener
Home Design
- Tile Roof
- Concrete Block And Stucco Construction
Interior Spaces
- 2,305 Sq Ft Home
- 1-Story Property
- Custom Mirrors
- Furnished
- Built-In Features
- Ceiling Fan
- Sliding Windows
- Entrance Foyer
- Family Room
- Combination Dining and Living Room
- Breakfast Room
- Screened Porch
- Property Views
Kitchen
- Breakfast Bar
- Range<<rangeHoodToken>>
- <<microwave>>
- Dishwasher
- Wine Cooler
- Built-In or Custom Kitchen Cabinets
- Disposal
Flooring
- Carpet
- Tile
- Vinyl
Bedrooms and Bathrooms
- 3 Bedrooms
- Split Bedroom Floorplan
- Walk-In Closet
- 2 Full Bathrooms
- Dual Vanity Sinks in Primary Bathroom
- Private Water Closet
- Shower Only
Laundry
- Laundry Room
- Dryer
- Washer
- Laundry Tub
Home Security
- High Impact Windows
- High Impact Door
- Fire and Smoke Detector
Pool
- Heated In Ground Pool
- Outdoor Shower
- Pool Bathroom
- Screen Enclosure
Outdoor Features
- Patio
- Lanai
Location
- In Flood Plain
- City Lot
Utilities
- Central Heating and Cooling System
Community Details
- No Home Owners Association
- Marco Island Community
- Marco Beach Unit 7 Subdivision
Listing and Financial Details
- Legal Lot and Block 21 / 173
- Assessor Parcel Number 57643560002
Map
Home Values in the Area
Average Home Value in this Area
Tax History
| Year | Tax Paid | Tax Assessment Tax Assessment Total Assessment is a certain percentage of the fair market value that is determined by local assessors to be the total taxable value of land and additions on the property. | Land | Improvement |
|---|---|---|---|---|
| 2023 | $7,100 | $583,084 | $0 | $0 |
| 2022 | $6,815 | $530,076 | $0 | $0 |
| 2021 | $5,677 | $481,887 | $0 | $0 |
| 2020 | $4,897 | $424,325 | $0 | $0 |
| 2019 | $4,447 | $385,750 | $170,720 | $215,030 |
| 2018 | $4,747 | $412,393 | $195,360 | $217,033 |
| 2017 | $4,652 | $395,277 | $0 | $0 |
| 2016 | $4,244 | $359,343 | $0 | $0 |
| 2015 | $4,336 | $357,613 | $0 | $0 |
| 2014 | $3,346 | $256,410 | $0 | $0 |
Property History
| Date | Event | Price | Change | Sq Ft Price |
|---|---|---|---|---|
| 06/03/2025 06/03/25 | Price Changed | $1,195,000 | -2.0% | $518 / Sq Ft |
| 05/20/2025 05/20/25 | Price Changed | $1,220,000 | -2.4% | $529 / Sq Ft |
| 04/18/2025 04/18/25 | For Sale | $1,250,000 | +160.4% | $542 / Sq Ft |
| 08/08/2014 08/08/14 | Sold | $480,000 | -12.7% | $208 / Sq Ft |
| 07/06/2014 07/06/14 | Pending | -- | -- | -- |
| 11/13/2013 11/13/13 | For Sale | $549,800 | -- | $239 / Sq Ft |
Purchase History
| Date | Type | Sale Price | Title Company |
|---|---|---|---|
| Warranty Deed | $480,000 | Attorney | |
| Warranty Deed | $625,000 | Dunn Title | |
| Warranty Deed | $282,000 | -- |
Mortgage History
| Date | Status | Loan Amount | Loan Type |
|---|---|---|---|
| Previous Owner | $500,000 | Fannie Mae Freddie Mac | |
| Previous Owner | $267,900 | No Value Available |
Similar Homes in Marco Island, FL
Source: Marco Island Area Association of REALTORS®
MLS Number: 2251050
APN: 57643560002
- 291 S Collier Blvd Unit San Marco Residences
- 240 S Collier Blvd Unit F8
- 339 Landmark St
- 174 S Collier Blvd Unit 901
- 27 Greenbrier St Unit 6-106
- 780 San Marco Rd Unit 4-102
- 762 San Marco Rd Unit 4-108
- 930 Sycamore Ct
- 58 N Collier Blvd Unit 210
- 58 N Collier Blvd Unit 2101
- 58 N Collier Blvd Unit 2010
- 58 N Collier Blvd Unit 1103
- 58 N Collier Blvd Unit 2108
- 58 N Collier Blvd Unit 1010
- 58 N Collier Blvd
- 950 Snowberry Ct
- 121 Bonita Ct
- 110 June Ct
- 200 Copperfield Ct
- 130 N Collier Blvd Unit 9

