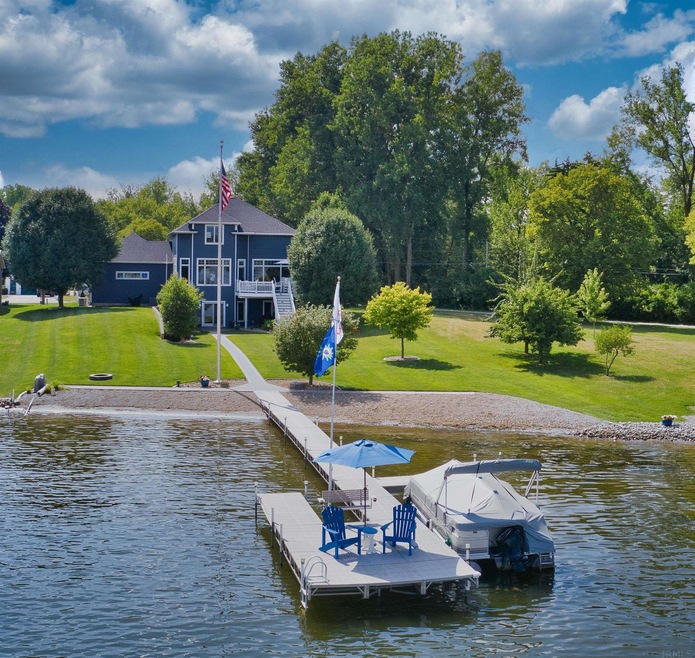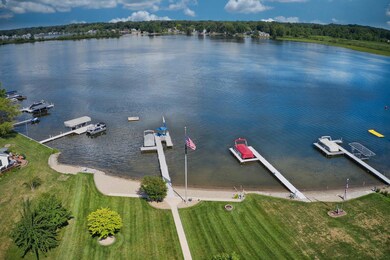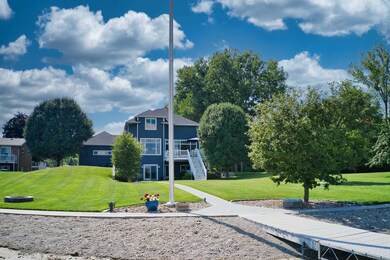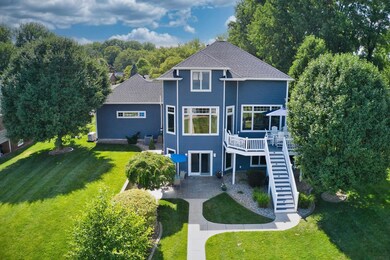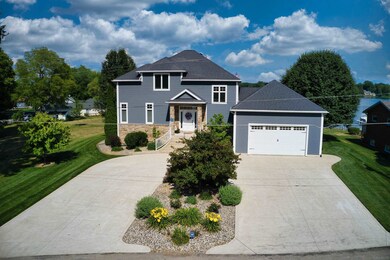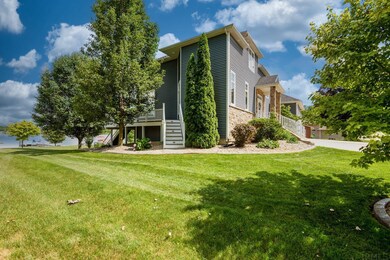
191 Ems B27 Ln Pierceton, IN 46562
Highlights
- 107 Feet of Waterfront
- Primary Bedroom Suite
- Lake Property
- Pier or Dock
- Open Floorplan
- Traditional Architecture
About This Home
As of August 2022Enjoy lake life at its finest with this perfect arrangement! Wonderful newer home with stunning views of Big Barbee Lake. Perfectly positioned on slight bluff offering 3 levels of finished living space along with an amazing level lakeside yard that stretches to the sandy shoreline boasting 107' of lake frontage. Enjoy early morning sunrises and all day sun from this vantage point. Great floor plan and use of space with lake views from nearly every window. Spacious bedrooms and full baths on each level. Enjoy entertaining with open concept kitchen & living areas along with lakeside deck for outdoor dining and relaxing. Continue entertaining with the spacious walkout lower level offering large family room with separate kitchenette and bar seating...all with plenty of windows and water views. Enjoy relaxing in the sun with the private outdoor stamped concrete patio...just steps to the beach and great swimming. Nicely landscaped with full irrigation system. Plenty of docking space for water toys and plenty of parking space for vehicles on large circular driveway along with an oversized 2 car garage. Very quiet setting with low traffic. Many nice amenities included with this property. Big Barbee is an all-sports lake with full access to 6 other inter-connected lakes. The perfect environment for enjoying all the water sports, fishing, or just relaxing.
Home Details
Home Type
- Single Family
Est. Annual Taxes
- $3,094
Year Built
- Built in 2007
Lot Details
- 0.51 Acre Lot
- Lot Dimensions are 107x200x95x245
- 107 Feet of Waterfront
- Lake Front
- Backs to Open Ground
- Rural Setting
- Landscaped
- Level Lot
- Irrigation
Parking
- 2 Car Attached Garage
- Heated Garage
- Garage Door Opener
- Circular Driveway
Home Design
- Traditional Architecture
- Poured Concrete
- Shingle Roof
- Asphalt Roof
- Stone Exterior Construction
- Vinyl Construction Material
Interior Spaces
- 2-Story Property
- Open Floorplan
- Wet Bar
- Built-In Features
- Bar
- Crown Molding
- Ceiling height of 9 feet or more
- Ceiling Fan
- Pocket Doors
- Entrance Foyer
- Great Room
- Water Views
- Storage In Attic
Kitchen
- Kitchenette
- Eat-In Kitchen
- Breakfast Bar
- Gas Oven or Range
- Kitchen Island
- Solid Surface Countertops
- Utility Sink
- Disposal
Flooring
- Carpet
- Ceramic Tile
Bedrooms and Bathrooms
- 4 Bedrooms
- Primary Bedroom Suite
- Walk-In Closet
- <<tubWithShowerToken>>
Laundry
- Laundry on main level
- Washer and Gas Dryer Hookup
Finished Basement
- Walk-Out Basement
- Basement Fills Entire Space Under The House
- Sump Pump
- 1 Bathroom in Basement
- 1 Bedroom in Basement
- Natural lighting in basement
Home Security
- Video Cameras
- Fire and Smoke Detector
Outdoor Features
- Sun Deck
- Waterski or Wakeboard
- Lake Property
- Lake, Pond or Stream
- Patio
Schools
- North Webster Elementary School
- Wawasee Middle School
- Wawasee High School
Utilities
- Forced Air Heating and Cooling System
- Heating System Uses Gas
- Whole House Permanent Generator
- Private Company Owned Well
- Well
- Cable TV Available
Listing and Financial Details
- Assessor Parcel Number 43-08-27-300-319.000-023
Community Details
Recreation
- Pier or Dock
Additional Features
- Barbee Park Subdivision
- Community Fire Pit
Ownership History
Purchase Details
Home Financials for this Owner
Home Financials are based on the most recent Mortgage that was taken out on this home.Purchase Details
Purchase Details
Home Financials for this Owner
Home Financials are based on the most recent Mortgage that was taken out on this home.Purchase Details
Home Financials for this Owner
Home Financials are based on the most recent Mortgage that was taken out on this home.Purchase Details
Home Financials for this Owner
Home Financials are based on the most recent Mortgage that was taken out on this home.Purchase Details
Home Financials for this Owner
Home Financials are based on the most recent Mortgage that was taken out on this home.Similar Homes in Pierceton, IN
Home Values in the Area
Average Home Value in this Area
Purchase History
| Date | Type | Sale Price | Title Company |
|---|---|---|---|
| Warranty Deed | -- | Hardig Edward W | |
| Quit Claim Deed | -- | None Available | |
| Warranty Deed | -- | Attorney | |
| Warranty Deed | $390,000 | Lawywers Title Ins Corp | |
| Warranty Deed | -- | None Available | |
| Quit Claim Deed | -- | None Available |
Mortgage History
| Date | Status | Loan Amount | Loan Type |
|---|---|---|---|
| Open | $175,000 | New Conventional | |
| Open | $760,000 | New Conventional | |
| Previous Owner | $135,000 | Adjustable Rate Mortgage/ARM | |
| Previous Owner | $85,164 | Credit Line Revolving | |
| Previous Owner | $303,111 | Future Advance Clause Open End Mortgage | |
| Previous Owner | $319,200 | Adjustable Rate Mortgage/ARM | |
| Previous Owner | $409,300 | Adjustable Rate Mortgage/ARM | |
| Previous Owner | $200,000 | New Conventional |
Property History
| Date | Event | Price | Change | Sq Ft Price |
|---|---|---|---|---|
| 08/22/2022 08/22/22 | Sold | $950,000 | -4.5% | $335 / Sq Ft |
| 07/19/2022 07/19/22 | For Sale | $995,000 | +113.5% | $350 / Sq Ft |
| 08/14/2015 08/14/15 | Sold | $466,000 | -15.1% | $164 / Sq Ft |
| 07/15/2015 07/15/15 | Pending | -- | -- | -- |
| 04/24/2015 04/24/15 | For Sale | $549,000 | -- | $193 / Sq Ft |
Tax History Compared to Growth
Tax History
| Year | Tax Paid | Tax Assessment Tax Assessment Total Assessment is a certain percentage of the fair market value that is determined by local assessors to be the total taxable value of land and additions on the property. | Land | Improvement |
|---|---|---|---|---|
| 2024 | $4,660 | $786,200 | $328,300 | $457,900 |
| 2023 | $4,174 | $726,100 | $300,200 | $425,900 |
| 2022 | $3,599 | $630,700 | $260,700 | $370,000 |
| 2021 | $3,094 | $538,500 | $232,600 | $305,900 |
| 2020 | $2,710 | $500,500 | $229,200 | $271,300 |
| 2019 | $2,568 | $484,700 | $220,200 | $264,500 |
| 2018 | $2,237 | $465,600 | $210,000 | $255,600 |
| 2017 | $2,211 | $453,400 | $210,000 | $243,400 |
| 2016 | $1,820 | $439,700 | $214,000 | $225,700 |
| 2014 | $3,501 | $399,200 | $214,000 | $185,200 |
| 2013 | $3,501 | $387,500 | $214,000 | $173,500 |
Agents Affiliated with this Home
-
Patrick Pfefferkorn

Seller's Agent in 2022
Patrick Pfefferkorn
RE/MAX
(574) 551-4404
93 Total Sales
-
Rose Bender

Buyer's Agent in 2022
Rose Bender
Snyder Strategy Realty Inc.
(574) 238-1133
22 Total Sales
-
I
Seller's Agent in 2015
Irma Smith
Coldwell Banker Roth Wehrly Graber
-
Jackie Clark

Buyer's Agent in 2015
Jackie Clark
Coldwell Banker Real Estate Group
(260) 450-5545
179 Total Sales
Map
Source: Indiana Regional MLS
MLS Number: 202229756
APN: 43-08-27-300-319.000-023
