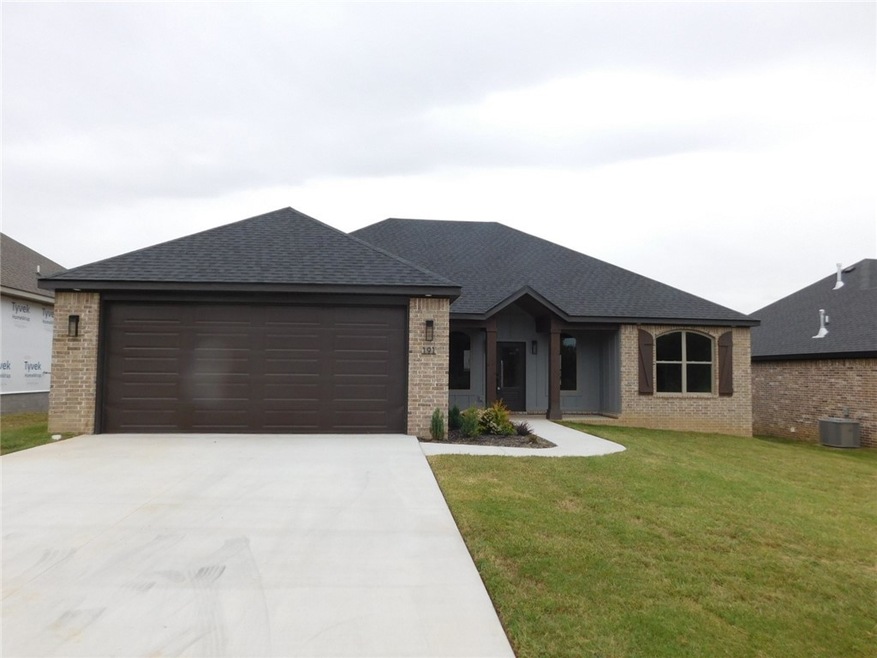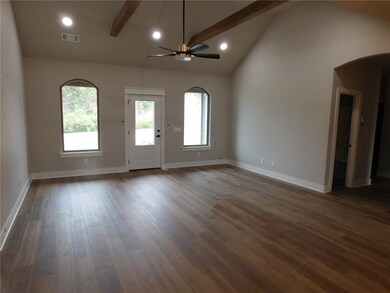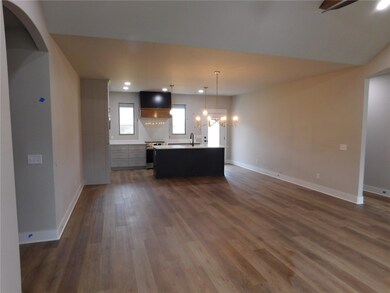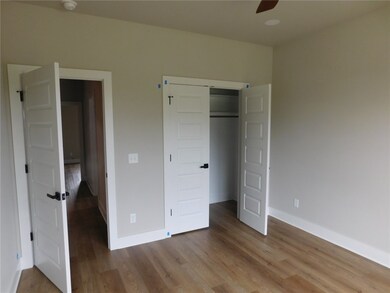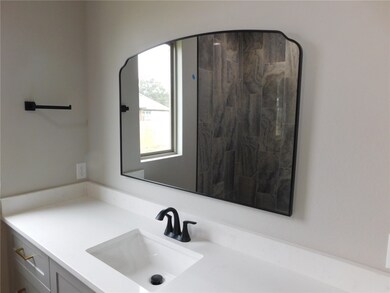
191 Magazine St Prairie Grove, AR 72753
Highlights
- New Construction
- Granite Countertops
- 2 Car Attached Garage
- Attic
- Covered patio or porch
- Eat-In Kitchen
About This Home
As of March 2025Up to $5,000 PAID (buyer credit if you use the Preferred Lender)! This 1883 SF brick home is tremendously well built and visually appealing. Split floor plan, luxury vinyl plank flooring, huge pantry, great laundry room, granite counters and a covered patio overlooking a sodded yard and wood privacy fence. Easy access to Hwy 62 or downtown Prairie Grove, 2-car garage, and lots more to appreciate! Great family neighborhood!
Last Agent to Sell the Property
Legend Realty Inc Brokerage Phone: 479-267-5911 License #EB00071885 Listed on: 03/11/2024
Last Buyer's Agent
Legend Realty Inc Brokerage Phone: 479-267-5911 License #SA00054462
Home Details
Home Type
- Single Family
Est. Annual Taxes
- $684
Year Built
- Built in 2024 | New Construction
Lot Details
- 7,841 Sq Ft Lot
- Lot Dimensions are 65x120
- Privacy Fence
- Wood Fence
- Back Yard Fenced
- Landscaped
- Level Lot
HOA Fees
- $25 Monthly HOA Fees
Home Design
- Slab Foundation
- Shingle Roof
- Asphalt Roof
Interior Spaces
- 1,883 Sq Ft Home
- 1-Story Property
- Built-In Features
- Ceiling Fan
- Storage
- Washer and Dryer Hookup
- Fire and Smoke Detector
- Attic
Kitchen
- Eat-In Kitchen
- Electric Oven
- Electric Range
- <<microwave>>
- Plumbed For Ice Maker
- Dishwasher
- Granite Countertops
- Disposal
Bedrooms and Bathrooms
- 3 Bedrooms
- Split Bedroom Floorplan
- Walk-In Closet
- 2 Full Bathrooms
Parking
- 2 Car Attached Garage
- Garage Door Opener
Utilities
- Central Heating and Cooling System
- Heating System Uses Gas
- Programmable Thermostat
- Gas Water Heater
- Phone Available
- Cable TV Available
Additional Features
- Covered patio or porch
- City Lot
Community Details
- Mountain View Estates Sub Subdivision
Listing and Financial Details
- Tax Lot 47
Ownership History
Purchase Details
Home Financials for this Owner
Home Financials are based on the most recent Mortgage that was taken out on this home.Similar Homes in Prairie Grove, AR
Home Values in the Area
Average Home Value in this Area
Purchase History
| Date | Type | Sale Price | Title Company |
|---|---|---|---|
| Warranty Deed | $69,900 | Waco Title |
Mortgage History
| Date | Status | Loan Amount | Loan Type |
|---|---|---|---|
| Open | $552,000 | Credit Line Revolving | |
| Closed | $276,000 | Construction |
Property History
| Date | Event | Price | Change | Sq Ft Price |
|---|---|---|---|---|
| 03/28/2025 03/28/25 | Sold | $376,000 | -0.2% | $200 / Sq Ft |
| 03/10/2025 03/10/25 | Pending | -- | -- | -- |
| 03/06/2025 03/06/25 | For Sale | $376,600 | +0.5% | $200 / Sq Ft |
| 02/04/2025 02/04/25 | Sold | $374,900 | +2.3% | $199 / Sq Ft |
| 11/26/2024 11/26/24 | Pending | -- | -- | -- |
| 11/04/2024 11/04/24 | Price Changed | $366,600 | -2.7% | $195 / Sq Ft |
| 03/12/2024 03/12/24 | For Sale | $376,600 | -- | $200 / Sq Ft |
Tax History Compared to Growth
Tax History
| Year | Tax Paid | Tax Assessment Tax Assessment Total Assessment is a certain percentage of the fair market value that is determined by local assessors to be the total taxable value of land and additions on the property. | Land | Improvement |
|---|---|---|---|---|
| 2024 | $728 | $14,000 | $14,000 | $0 |
| 2023 | $756 | $14,000 | $14,000 | $0 |
| 2022 | $302 | $5,600 | $5,600 | $0 |
Agents Affiliated with this Home
-
Curtis Stewart
C
Seller's Agent in 2025
Curtis Stewart
Legend Realty Inc
(479) 530-6055
119 in this area
192 Total Sales
-
Neil Adams
N
Seller's Agent in 2025
Neil Adams
Legend Realty Inc
(479) 871-6045
36 in this area
102 Total Sales
Map
Source: Northwest Arkansas Board of REALTORS®
MLS Number: 1269381
APN: 805-22089-000
- 852 Round Top St
- 681 Kayla Marie St
- 11.5 +/- AC Tract A Hwy 62 & Hogeye Rd
- 0 W Heritage Pkwy
- 5.03 AC Tract 1 Hwy 62 & S Mock St
- 11.5 +/- AC Tract B Hwy 62 & Hogeye Rd
- 4.66 +/- AC Tract 4 Hwy 62 & S Mock St
- 5.56+/- AC Tract 2 Hwy 62 & S Mock St
- 921 Sugar Loaf St
- 621 Marcella St
- 640 Marcella St
- 620 Marcella St
- 611 Marcella St
- 631 Marcella St
- 630 Marcella St
- 710 Kendra St
- 730 Kendra St
- 631 Kendra St
- 620 Kendra St
- 641 Kendra St
