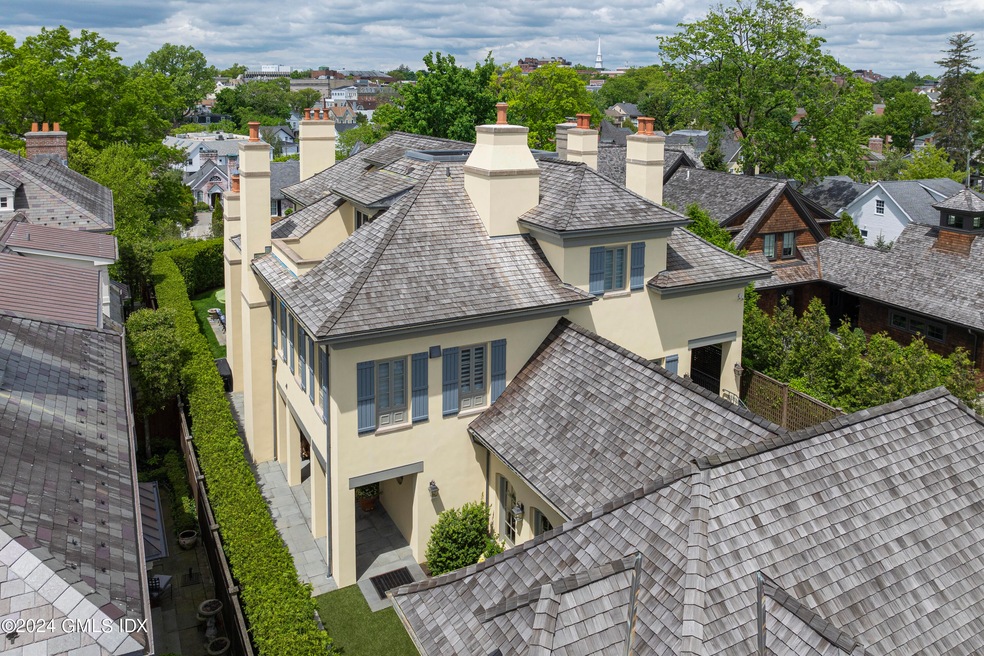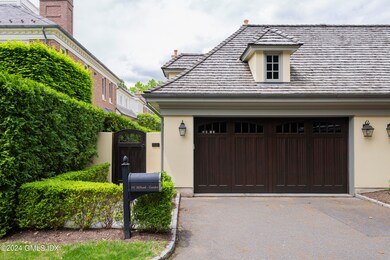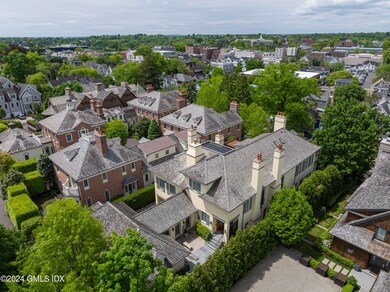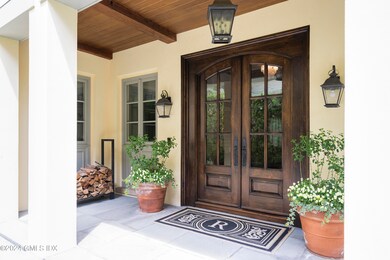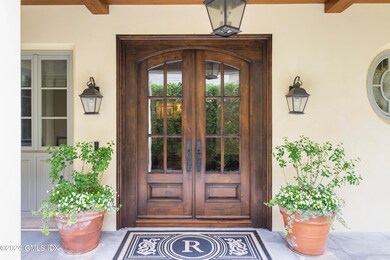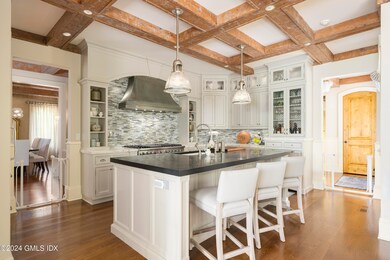
191 Milbank Ave Unit G Greenwich, CT 06830
Downtown Greenwich NeighborhoodAbout This Home
As of August 2024This bespoke townhouse in the gated Lily's Path enclave provides an exclusive and carefree lifestyle just minutes from the Avenue. Awash in natural light, the home boasts the finest design elements with gorgeous oak floors, high ceilings, custom detailing, beams, 4 fireplaces, a statement staircase, and a private elevator. Elegant living and dining rooms, an amenity-rich kitchen, a family room, and a main-level principal suite with a paneled office, 2 luxe baths, and a terrace are among the many exquisite spaces that are sure to wow. Downstairs, find 2 additional bedroom suites, a recreation room ideal for fun-filled gatherings, a wine room, and a gym. A 2-car heated garage and a tranquil backyard with a sunny terrace complete this peaceful haven, only minutes from the train.
Last Agent to Sell the Property
Douglas Elliman of Connecticut License #RES.0787954 Listed on: 05/31/2024

Last Buyer's Agent
William Andruss Jr.
Coldwell Banker Realty
Property Details
Home Type
Condominium
Est. Annual Taxes
$36,198
Year Built
2007
Lot Details
0
Parking
2
Listing Details
- Condo Co-Op Fee: 1400.0
- Prop. Type: Residential
- Year Built: 2007
- Property Sub Type: Condominium
- Lot Size Acres: 0.3
- Inclusions: Washer/Dryer, All Kitchen Applncs
- Architectural Style: French Style
- Garage Yn: Yes
- Special Features: None
Interior Features
- Has Basement: Full
- Full Bathrooms: 4
- Half Bathrooms: 1
- Total Bedrooms: 3
- Fireplaces: 4
- Fireplace: Yes
- Interior Amenities: Sep Shower, Eat-in Kitchen, Kitchen Island, Central Vacuum, Elevator
- Basement Type:Full: Yes
- Other Room LevelFP:_one_st50: 1
- Other Room Comments:Gallery: Yes
Exterior Features
- Roof: Wood
- Lot Features: Courtyard, Level
- Pool Private: No
- Exclusions: Dining Rm Chandelier
- Construction Type: Stucco
- Patio And Porch Features: Terrace
Garage/Parking
- Attached Garage: No
- Garage Spaces: 2.0
- Parking Features: Garage Door Opener
- General Property Info:Garage Desc: Attached
- Features:Auto Garage Door: Yes
Utilities
- Water Source: Public
- Cooling: Central A/C
- Laundry Features: Laundry Room
- Security: Security System
- Cooling Y N: Yes
- Heating: Hydro-Air, Natural Gas
- Heating Yn: Yes
- Sewer: Public Sewer
Condo/Co-op/Association
- Amenities: No Amenities, Gated
- Association Fee: 1400.0
- Association: Lily's Path
- Association: Yes
Association/Amenities
- Features:Gated Association: Yes
- Common Amenities:No Amenities: Yes
Fee Information
- Association Fee Includes: Trash, Snow Removal, Grounds Care
Schools
- Elementary School: Julian Curtiss
- Middle Or Junior School: Central
Lot Info
- Zoning: R-6
- Lot Size Sq Ft: 13068.0
- Parcel #: 01-3211/S
- ResoLotSizeUnits: Acres
Tax Info
- Tax Annual Amount: 33398.24
Similar Homes in Greenwich, CT
Home Values in the Area
Average Home Value in this Area
Property History
| Date | Event | Price | Change | Sq Ft Price |
|---|---|---|---|---|
| 08/07/2024 08/07/24 | Sold | $4,800,000 | +12.9% | $805 / Sq Ft |
| 06/03/2024 06/03/24 | Pending | -- | -- | -- |
| 05/31/2024 05/31/24 | For Sale | $4,250,000 | -- | $712 / Sq Ft |
Tax History Compared to Growth
Tax History
| Year | Tax Paid | Tax Assessment Tax Assessment Total Assessment is a certain percentage of the fair market value that is determined by local assessors to be the total taxable value of land and additions on the property. | Land | Improvement |
|---|---|---|---|---|
| 2021 | $36,198 | $3,006,500 | $0 | $3,006,500 |
Agents Affiliated with this Home
-
Monica Webster

Seller's Agent in 2024
Monica Webster
Douglas Elliman of Connecticut
(203) 952-5229
6 in this area
47 Total Sales
-
W
Buyer's Agent in 2024
William Andruss Jr.
Coldwell Banker Realty
-
B
Buyer's Agent in 2024
Bill Andruss
Compass Connecticut, LLC
Map
Source: Greenwich Association of REALTORS®
MLS Number: 120619
APN: GREE M:01 B:3211/S
- 182 Milbank Ave Unit 3
- 101 Lewis St Unit E
- 151 E Elm St
- 148 E Elm St Unit 1&2
- 148 E Elm St Unit 2
- 148 E Elm St Unit 1
- 75 Mason St
- 169 Mason St Unit 3F
- 57 Locust St Unit A
- 57 Locust St Unit B
- 59 Locust St Unit A
- 59 Locust St Unit B
- 40 W Elm St Unit 5A
- 40 W Elm St Unit 2K
- 21 Ridge St
- 6 Benedict Place
- 2 Putnam Park
- 30 Milbank Ave
- 56 Putnam Park
- 92 Orchard Dr
