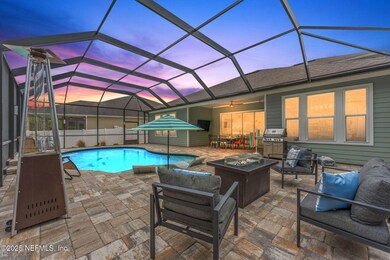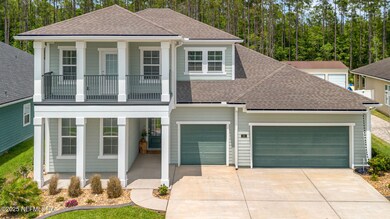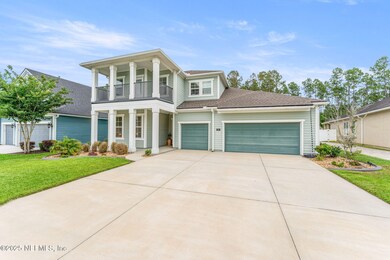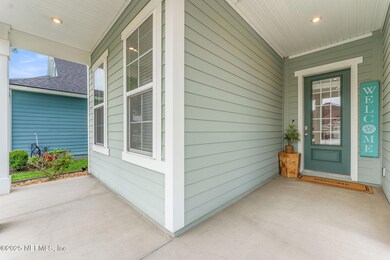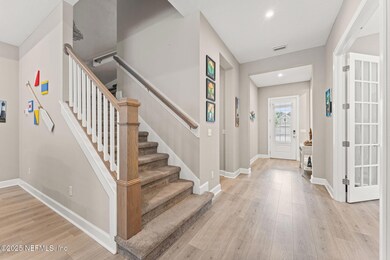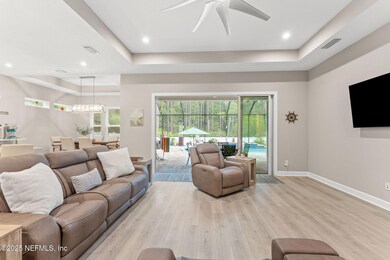
191 Silver Sage Ln St. Augustine, FL 32095
Highlights
- Screened Pool
- Views of Trees
- Screened Porch
- Ocean Palms Elementary School Rated A
- Open Floorplan
- Breakfast Area or Nook
About This Home
As of July 2025Welcome to 191 Silver Sage Dr, a stunning 4-bedroom, 3-bath home with nearly 2,900 sqft and a 3-CAR GARAGE, set on a PRESERVE LOT in one of St. Johns County's sought-after communities. The FIRST FLOOR features the PRIMARY SUITE and guest bedroom, with two more bedrooms, a GAME/BONUS ROOM, and BALCONY upstairs—perfect for flexible living. QUAD SLIDERS open to a covered LANAI with LED lighting and a screened, HEATED SALT WATER POOL. The low-maintenance, FULLY FENCED yard includes a NATURAL GAS BBQ HOOK-UP and a charming St. Augustine replica lighthouse. Upgrades include plantation blinds (2020), LeafGuard gutters (2023), HVAC UV system (2024), tankless water heater (2019), Level 2 EV CHARGER, updated recessed LED lighting (2024), custom built-ins in the primary closet and laundry room, and designer light fixtures over the breakfast bar and dining table (2024). This home offers LUXURY, COMFORT, and MODERN convenience in a peaceful setting.
Last Agent to Sell the Property
KELLER WILLIAMS JACKSONVILLE License #3549256 Listed on: 05/30/2025

Home Details
Home Type
- Single Family
Est. Annual Taxes
- $7,125
Year Built
- Built in 2019 | Remodeled
Lot Details
- 9,148 Sq Ft Lot
- Privacy Fence
- Back Yard Fenced
HOA Fees
- $102 Monthly HOA Fees
Parking
- 3 Car Garage
Home Design
- Shingle Roof
- Concrete Siding
Interior Spaces
- 2,901 Sq Ft Home
- 2-Story Property
- Open Floorplan
- Built-In Features
- Ceiling Fan
- Entrance Foyer
- Screened Porch
- Views of Trees
Kitchen
- Breakfast Area or Nook
- Eat-In Kitchen
- Breakfast Bar
- <<doubleOvenToken>>
- Gas Range
- <<microwave>>
- Dishwasher
- Kitchen Island
Flooring
- Carpet
- Tile
Bedrooms and Bathrooms
- 4 Bedrooms
- Split Bedroom Floorplan
- Walk-In Closet
- 3 Full Bathrooms
- Bathtub With Separate Shower Stall
Laundry
- Laundry on lower level
- Dryer
- Washer
Pool
- Screened Pool
- Saltwater Pool
Outdoor Features
- Balcony
- Patio
Utilities
- Central Heating and Cooling System
- Natural Gas Connected
Listing and Financial Details
- Assessor Parcel Number 0237132740
Community Details
Overview
- Creekside Subdivision
Recreation
- Community Playground
Ownership History
Purchase Details
Home Financials for this Owner
Home Financials are based on the most recent Mortgage that was taken out on this home.Purchase Details
Purchase Details
Similar Homes in the area
Home Values in the Area
Average Home Value in this Area
Purchase History
| Date | Type | Sale Price | Title Company |
|---|---|---|---|
| Special Warranty Deed | $463,755 | Sheffield & Boatright Ttl Sv | |
| Special Warranty Deed | $1,943,000 | Attorney | |
| Special Warranty Deed | $567,000 | Attorney |
Mortgage History
| Date | Status | Loan Amount | Loan Type |
|---|---|---|---|
| Open | $460,980 | VA | |
| Closed | $463,755 | VA |
Property History
| Date | Event | Price | Change | Sq Ft Price |
|---|---|---|---|---|
| 07/10/2025 07/10/25 | Sold | $750,000 | -3.8% | $259 / Sq Ft |
| 06/06/2025 06/06/25 | Pending | -- | -- | -- |
| 05/30/2025 05/30/25 | For Sale | $780,000 | +68.2% | $269 / Sq Ft |
| 12/17/2023 12/17/23 | Off Market | $463,755 | -- | -- |
| 04/30/2020 04/30/20 | Sold | $463,755 | +3.1% | $160 / Sq Ft |
| 03/31/2020 03/31/20 | Pending | -- | -- | -- |
| 09/06/2019 09/06/19 | For Sale | $449,900 | -- | $155 / Sq Ft |
Tax History Compared to Growth
Tax History
| Year | Tax Paid | Tax Assessment Tax Assessment Total Assessment is a certain percentage of the fair market value that is determined by local assessors to be the total taxable value of land and additions on the property. | Land | Improvement |
|---|---|---|---|---|
| 2025 | $7,055 | $473,678 | -- | -- |
| 2024 | $7,055 | $460,328 | -- | -- |
| 2023 | $7,055 | $446,920 | $0 | $0 |
| 2022 | $6,914 | $433,903 | $0 | $0 |
| 2021 | $6,075 | $359,436 | $0 | $0 |
| 2020 | $6,263 | $339,330 | $0 | $0 |
| 2019 | $2,654 | $65,000 | $0 | $0 |
| 2018 | $2,435 | $65,000 | $0 | $0 |
| 2017 | $2,268 | $50,400 | $50,400 | $0 |
Agents Affiliated with this Home
-
MAISA PALACIOS

Seller's Agent in 2025
MAISA PALACIOS
KELLER WILLIAMS JACKSONVILLE
(305) 915-2569
22 Total Sales
-
Patricia Glissman

Buyer's Agent in 2025
Patricia Glissman
ROBERT SLACK, LLC.
(904) 334-7021
58 Total Sales
-
Silvia Moorefield
S
Seller's Agent in 2020
Silvia Moorefield
DREES REALTY
(904) 349-4593
35 Total Sales
-
SHELBA WILLIAMS

Buyer's Agent in 2020
SHELBA WILLIAMS
WATSON REALTY CORP
(904) 504-1740
63 Total Sales
Map
Source: realMLS (Northeast Florida Multiple Listing Service)
MLS Number: 2090445
APN: 023713-2740
- 23 Catesby Ln
- 3519 Americana Dr
- 386 Whirlwind Place
- 73 Ripple Rd
- 94 Ripple Rd
- 91 Ripple Rd
- 86 Ripple Rd
- 34 Twilight Ln
- 34 Twilight Ln
- 34 Twilight Ln
- 34 Twilight Ln
- 134 Wind Chime Ln
- 488 Broomsedge Cir
- 227 Wind Chime Ln
- 510 Broomsedge Cir
- 134 Twilight Ln
- 221 Broomsedge Cir
- 600 Broomsedge Cir
- 431 Twilight Ln
- 85 Nightfall Ct

