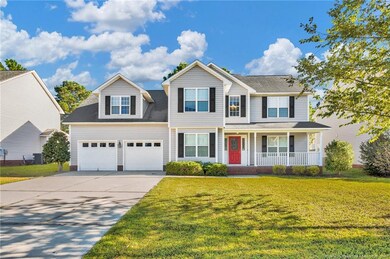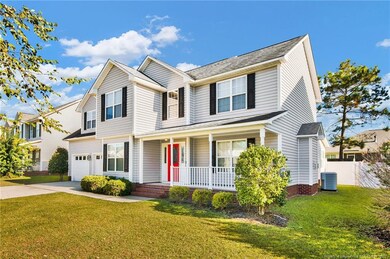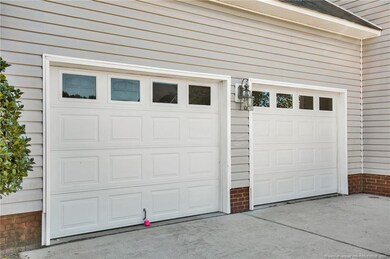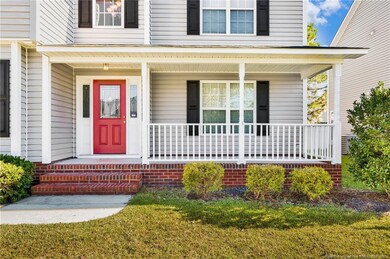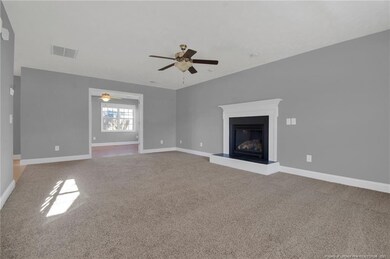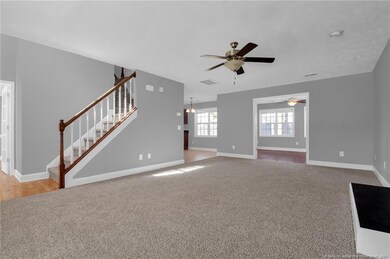
191 Trenton Place Cameron, NC 28326
Highlights
- Wood Flooring
- 2 Car Attached Garage
- Walk-In Closet
- <<bathWithWhirlpoolToken>>
- Double Vanity
- Cooling Available
About This Home
As of November 2021This newly renovated home is a must see! located in the amazing Harnett county in The Gate of Lexington Plantation, this how is a must see. 4 bedroom, 2.5 bathrooms, a sunroom, and a office area/computer room off one of the large bedrooms. This home has all brand new carpeting throughout the home, freshly painted, new front deck and screened windows! not only does this home have a large front yard, but the fenced in backyard right off the sunroom is perfect for entertaining! this home is a must see!
Home Details
Home Type
- Single Family
Est. Annual Taxes
- $1,913
Year Built
- Built in 2008
HOA Fees
- $71 Monthly HOA Fees
Parking
- 2 Car Attached Garage
Home Design
- Aluminum Siding
Interior Spaces
- 2-Story Property
- Ceiling Fan
- Electric Fireplace
- Entrance Foyer
- Combination Dining and Living Room
Kitchen
- Gas Range
- <<microwave>>
- Kitchen Island
Flooring
- Wood
- Carpet
- Tile
- Vinyl
Bedrooms and Bathrooms
- 4 Bedrooms
- Walk-In Closet
- Double Vanity
- <<bathWithWhirlpoolToken>>
Laundry
- Laundry on upper level
- Washer and Dryer
Utilities
- Cooling Available
Community Details
- Little And Young Association
Listing and Financial Details
- Assessor Parcel Number 09956507 0282 87
Ownership History
Purchase Details
Home Financials for this Owner
Home Financials are based on the most recent Mortgage that was taken out on this home.Purchase Details
Home Financials for this Owner
Home Financials are based on the most recent Mortgage that was taken out on this home.Similar Homes in Cameron, NC
Home Values in the Area
Average Home Value in this Area
Purchase History
| Date | Type | Sale Price | Title Company |
|---|---|---|---|
| Warranty Deed | $295,000 | First American Mortgage Sln | |
| Warranty Deed | $225,000 | -- |
Mortgage History
| Date | Status | Loan Amount | Loan Type |
|---|---|---|---|
| Open | $29,000 | New Conventional | |
| Open | $305,620 | VA | |
| Previous Owner | $209,145 | VA | |
| Previous Owner | $240,960 | VA | |
| Previous Owner | $229,700 | VA |
Property History
| Date | Event | Price | Change | Sq Ft Price |
|---|---|---|---|---|
| 07/02/2025 07/02/25 | Price Changed | $354,000 | -0.7% | $142 / Sq Ft |
| 06/26/2025 06/26/25 | Price Changed | $356,500 | -0.7% | $143 / Sq Ft |
| 05/31/2025 05/31/25 | For Sale | $359,000 | +21.7% | $144 / Sq Ft |
| 11/23/2021 11/23/21 | Sold | $295,000 | +2.6% | $118 / Sq Ft |
| 10/10/2021 10/10/21 | Pending | -- | -- | -- |
| 09/28/2021 09/28/21 | For Sale | $287,500 | 0.0% | $115 / Sq Ft |
| 11/22/2019 11/22/19 | Rented | $1,300 | -10.3% | -- |
| 10/23/2019 10/23/19 | Under Contract | -- | -- | -- |
| 09/10/2019 09/10/19 | For Rent | $1,450 | 0.0% | -- |
| 05/13/2019 05/13/19 | For Rent | $1,450 | 0.0% | -- |
| 05/13/2019 05/13/19 | Rented | $1,450 | -- | -- |
| 02/26/2018 02/26/18 | Rented | -- | -- | -- |
| 01/27/2018 01/27/18 | Under Contract | -- | -- | -- |
| 09/29/2017 09/29/17 | For Rent | -- | -- | -- |
| 08/11/2014 08/11/14 | Rented | -- | -- | -- |
| 07/12/2014 07/12/14 | Under Contract | -- | -- | -- |
| 06/20/2014 06/20/14 | For Rent | -- | -- | -- |
Tax History Compared to Growth
Tax History
| Year | Tax Paid | Tax Assessment Tax Assessment Total Assessment is a certain percentage of the fair market value that is determined by local assessors to be the total taxable value of land and additions on the property. | Land | Improvement |
|---|---|---|---|---|
| 2024 | $1,913 | $257,162 | $0 | $0 |
| 2023 | $1,913 | $257,162 | $0 | $0 |
| 2022 | $1,926 | $257,162 | $0 | $0 |
| 2021 | $1,926 | $211,580 | $0 | $0 |
| 2020 | $1,926 | $211,580 | $0 | $0 |
| 2019 | $1,911 | $211,580 | $0 | $0 |
| 2018 | $1,868 | $211,580 | $0 | $0 |
| 2017 | $1,868 | $211,580 | $0 | $0 |
| 2016 | $1,909 | $216,310 | $0 | $0 |
| 2015 | $1,909 | $216,310 | $0 | $0 |
| 2014 | $1,909 | $216,310 | $0 | $0 |
Agents Affiliated with this Home
-
Meese Property Group
M
Seller's Agent in 2025
Meese Property Group
MEESE PROPERTY GROUP
(910) 725-1115
32 in this area
619 Total Sales
-
Birche Meese
B
Seller Co-Listing Agent in 2025
Birche Meese
MEESE PROPERTY GROUP
(910) 691-9550
1 in this area
42 Total Sales
-
VICTORIA SMITH
V
Seller's Agent in 2021
VICTORIA SMITH
EXP REALTY LLC
(910) 884-8890
3 in this area
16 Total Sales
-
LEASING DEPARTMENT
L
Seller's Agent in 2019
LEASING DEPARTMENT
AAIMS PROPERTY MANAGEMENT INC.
-
TEAM TBR
T
Seller's Agent in 2014
TEAM TBR
TOP BRAGG REALTY AND PROPERTY MANAGEMENT
(910) 366-4815
1 in this area
23 Total Sales
Map
Source: Doorify MLS
MLS Number: LP668584
APN: 09956507 0282 87

