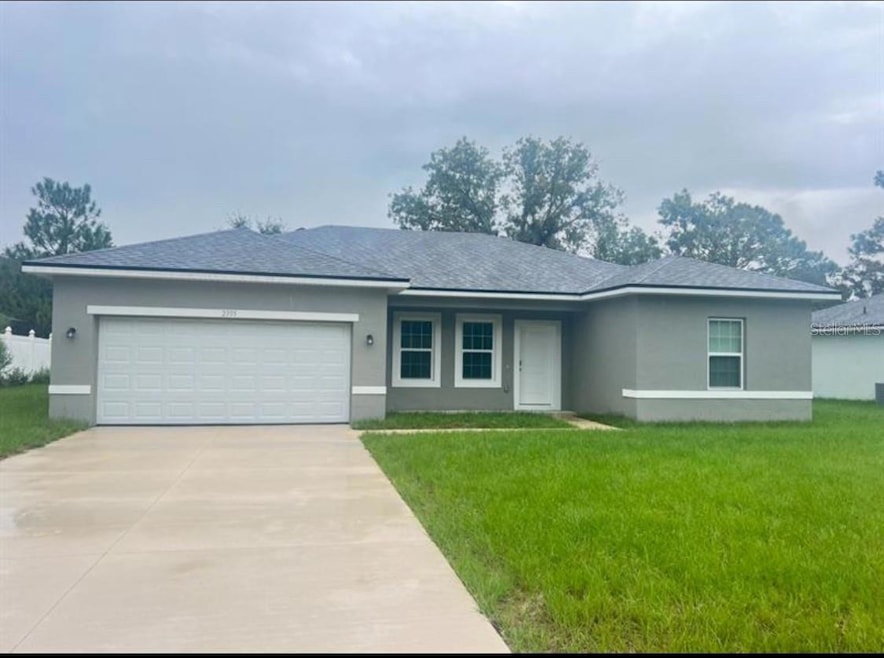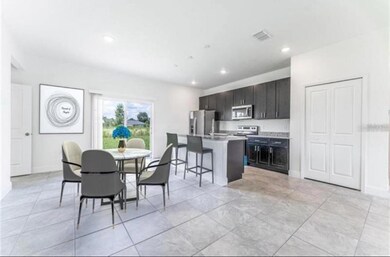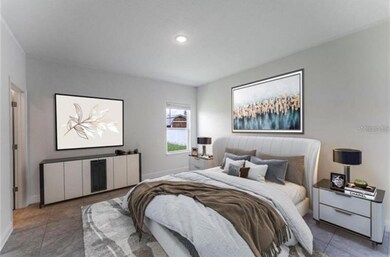1910 Lakeview Ln Poinciana, FL 34759
Lake Marion Village NeighborhoodHighlights
- No HOA
- Walk-In Closet
- Central Heating and Cooling System
- 2 Car Attached Garage
- Laundry Room
- 1-Story Property
About This Home
Imagine stepping into a beautifully designed 4-bedroom, 2-bathroom home where every detail has been thoughtfully crafted to create an inviting atmosphere. The open floor plan beckons you to embrace a lifestyle filled with warmth, connection, and creativity. As you move through the space, you’ll be greeted by stunning granite countertops that elevate your kitchen, making meal prep a joy and entertaining a breeze. Picture cooking with loved ones or hosting gatherings where laughter and memories are made.The convenience of a spacious garage for 2 cars adds to the comfort of this home, ensuring that your everyday routines are seamless and stress-free. This isn’t just a house; it’s a canvas for your life’s next chapter. Nestled in the vibrant community of Poinciana, this home offers the perfect backdrop for family adventures, serene evenings, and everything in between.
Listing Agent
WRA BUSINESS & REAL ESTATE Brokerage Phone: 407-512-1008 License #3563869 Listed on: 04/19/2025

Home Details
Home Type
- Single Family
Est. Annual Taxes
- $3,506
Year Built
- Built in 2021
Lot Details
- 0.28 Acre Lot
Parking
- 2 Car Attached Garage
Interior Spaces
- 1,560 Sq Ft Home
- 1-Story Property
Kitchen
- Range<<rangeHoodToken>>
- <<microwave>>
- Dishwasher
- Disposal
Bedrooms and Bathrooms
- 3 Bedrooms
- Walk-In Closet
- 2 Full Bathrooms
Laundry
- Laundry Room
- Dryer
- Washer
Utilities
- Central Heating and Cooling System
- Thermostat
Listing and Financial Details
- Residential Lease
- Property Available on 4/18/25
- 12-Month Minimum Lease Term
- $80 Application Fee
- Assessor Parcel Number 28-28-03-934760-039070
Community Details
Overview
- No Home Owners Association
- Poinciana Nbrhd 05 Village 07 Subdivision
Pet Policy
- Pets Allowed
- $30 Pet Fee
Map
Source: Stellar MLS
MLS Number: O6301234
APN: 28-28-03-934760-039070
- 1907 Lakeview Way
- 1823 Hudson Ct
- 538 Lakeview Ct
- 501 Lakeview Ct
- 506 Myakka Place
- 1909 Lakeview Place
- 1907 Myakka Ct
- 422 Lakeview Rd
- 408 Danube Way
- 1848 Hudson Ct
- 402 Ohio Way
- 1956 Myakka Ct
- 1804 Hudson Ct
- 1809 Don Place
- 428 Danube Way
- 428 Ohio Ln
- 1857 Manitoba Ct
- 408 Danube Dr
- 459 Danube Dr
- 446 Arkansas Ct
- 1821 Superior Place
- 1809 Hudson Ct
- 503 Lakeview Dr
- 1820 Bering Rd
- 1910 Myakka Ct
- 1865 Manitoba Ct
- 1806 Superior Ct
- 1923 Myakka Ct
- 453 Peace Ct
- 429 Ohio Way
- 1920 Manatee Dr
- 403 Manitoba Ln
- 7102 Lake Marion Golf Resort Unit 1
- 2202 Lake Marion Golf Resort Unit 2A
- 1814 Manitoba Ct
- 17201 Indian Creek Dr Unit 17201
- 333 Erie Ct
- 633 Lake Marion Golf Resort
- 404 Saint Johns Ln
- 2238 Mystic Ring Loop






