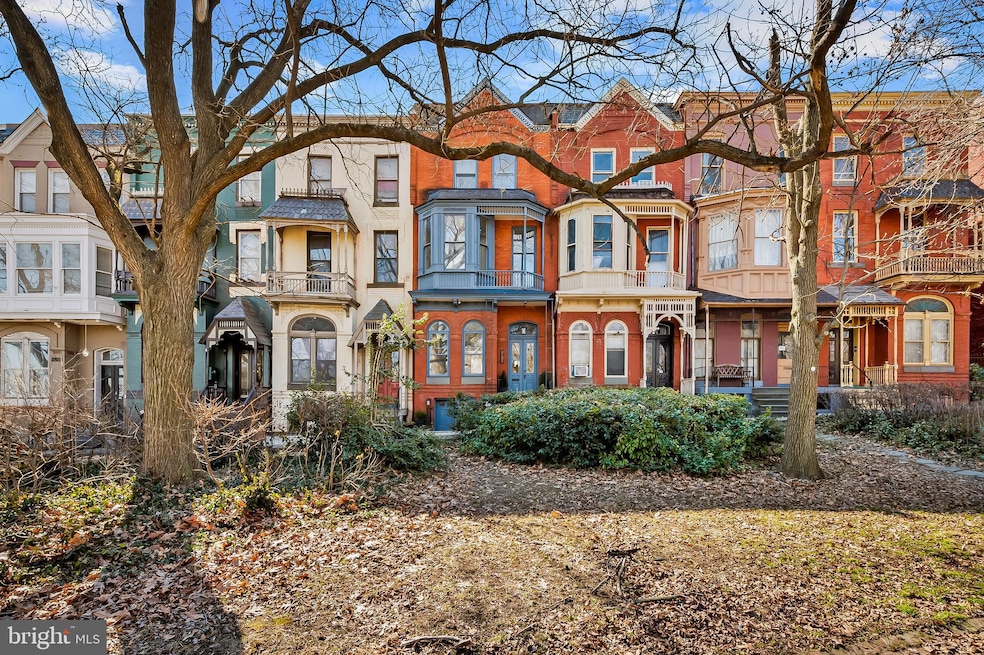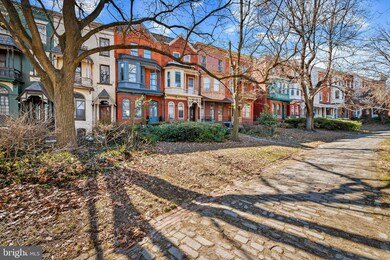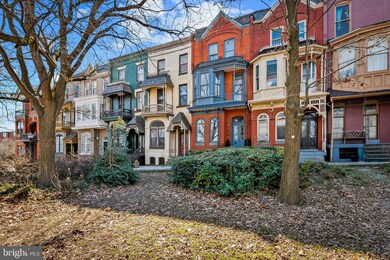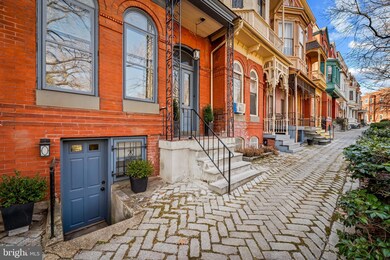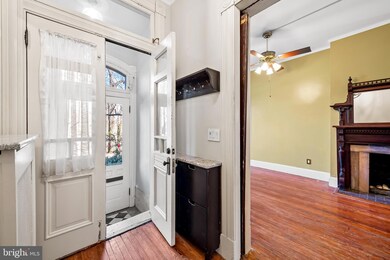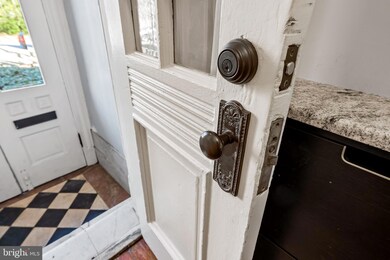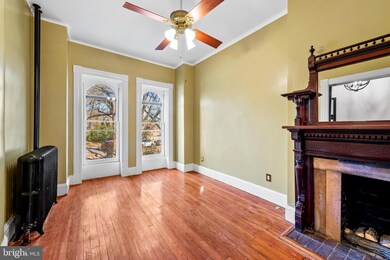
1910 Mount Royal Terrace Baltimore, MD 21217
Reservoir Hill NeighborhoodHighlights
- Second Kitchen
- 5-minute walk to North Avenue
- Victorian Architecture
- City View
- Wood Flooring
- Bonus Room
About This Home
As of April 2025Welcome to 1910 Mount Royal Terrace in historic Reservoir Hill. Built in 1884, this elegant townhome is an example of the Victorian Eastlake style of architecture, featuring an ornate brick facade with a second floor bay window and balcony.
The interior features 4 finished levels of living space. On the main level, you will find 10.5 ft ceilings, pocket doors, original hardwood floors, two decorative fireplaces, a large dining room, a half bathroom, a gorgeous updated kitchen with center island, plenty of cabinet storage, gas stove, and tin ceiling. From the kitchen, walk out to a private fenced in rear patio.
The basement features its own full bathroom, kitchen, bonus room, and walk out to rear patio. This would make a lovely guest suite or separate apartment.
On the second floor, there are two spacious bedrooms, a connecting dressing room, a laundry area, and a full bathroom. The front bedroom has refinished hardwood floors, a decorative fireplace, built in bookshelves, bay windows, and private balcony. The rear bedroom has new carpet, and bay windows overlooking the rear patio.
The third floor features an open layout, separate bar area with cooktop, sink, and mini fridge, half bathroom, and living space/ third bedroom with two skylights, hardwood floors, fireplace, and floor to ceiling built in bookshelves.
You will love this convenient location with easy access to I-83, the Light Rail, and Penn Station for MARC/Amtrak for DC/NYC access. ? Druid Hill Park, Rawlings Conservatory, and The Maryland Zoo are all a few minutes away! Enjoy nearby restaurants including The Tilted Row, Cookhouse, Noona’s, Llama’s Corner and On the Hill. Nearby Station North is full of dining options such as Alma Cocina, Foraged, the Royal Blue and Le Comptoir du Vin.
Situated close to the Lyric, the Baltimore Symphony Orchestra, and the Charles movie theater.
Easy access to MICA, University of Baltimore, JHU Homewood campus and University of Maryland's Hospital and Law School.
Townhouse Details
Home Type
- Townhome
Est. Annual Taxes
- $8,643
Year Built
- Built in 1884
Lot Details
- 1,638 Sq Ft Lot
- Privacy Fence
- Back Yard Fenced
- Property is in very good condition
Parking
- On-Street Parking
Property Views
- City
- Park or Greenbelt
Home Design
- Victorian Architecture
- Brick Exterior Construction
- Brick Foundation
Interior Spaces
- Property has 4 Levels
- Built-In Features
- Bar
- Ceiling Fan
- Skylights
- Bonus Room
Kitchen
- Second Kitchen
- Gas Oven or Range
- <<builtInMicrowave>>
- Dishwasher
- Stainless Steel Appliances
- Kitchen Island
Flooring
- Wood
- Carpet
- Concrete
- Ceramic Tile
Bedrooms and Bathrooms
Laundry
- Laundry on upper level
- Front Loading Dryer
- Front Loading Washer
Finished Basement
- Connecting Stairway
- Rear Basement Entry
- Shelving
Home Security
Utilities
- Radiator
- Natural Gas Water Heater
Listing and Financial Details
- Tax Lot 055
- Assessor Parcel Number 0313113435 055
Community Details
Overview
- No Home Owners Association
- Reservoir Hill Subdivision
Security
- Fire Escape
Ownership History
Purchase Details
Home Financials for this Owner
Home Financials are based on the most recent Mortgage that was taken out on this home.Purchase Details
Home Financials for this Owner
Home Financials are based on the most recent Mortgage that was taken out on this home.Purchase Details
Purchase Details
Home Financials for this Owner
Home Financials are based on the most recent Mortgage that was taken out on this home.Similar Homes in Baltimore, MD
Home Values in the Area
Average Home Value in this Area
Purchase History
| Date | Type | Sale Price | Title Company |
|---|---|---|---|
| Deed | $405,000 | Cardinal Title Group | |
| Deed | $127,174 | -- | |
| Deed | $225,000 | -- | |
| Deed | $110,000 | -- |
Mortgage History
| Date | Status | Loan Amount | Loan Type |
|---|---|---|---|
| Open | $384,750 | New Conventional | |
| Previous Owner | $308,000 | New Conventional | |
| Previous Owner | $261,500 | Stand Alone Second | |
| Previous Owner | $288,000 | Stand Alone Refi Refinance Of Original Loan | |
| Previous Owner | $113,500 | Unknown | |
| Previous Owner | $109,918 | Purchase Money Mortgage |
Property History
| Date | Event | Price | Change | Sq Ft Price |
|---|---|---|---|---|
| 06/24/2025 06/24/25 | Price Changed | $2,500 | -28.6% | $1 / Sq Ft |
| 06/18/2025 06/18/25 | For Rent | $3,500 | 0.0% | -- |
| 04/14/2025 04/14/25 | Sold | $405,000 | +6.6% | $108 / Sq Ft |
| 03/05/2025 03/05/25 | Pending | -- | -- | -- |
| 02/28/2025 02/28/25 | For Sale | $379,900 | -- | $101 / Sq Ft |
Tax History Compared to Growth
Tax History
| Year | Tax Paid | Tax Assessment Tax Assessment Total Assessment is a certain percentage of the fair market value that is determined by local assessors to be the total taxable value of land and additions on the property. | Land | Improvement |
|---|---|---|---|---|
| 2025 | $3,760 | $388,200 | $69,000 | $319,200 |
| 2024 | $3,760 | $366,233 | $0 | $0 |
| 2023 | $3,549 | $344,267 | $0 | $0 |
| 2022 | $3,539 | $322,300 | $69,000 | $253,300 |
| 2021 | $7,606 | $322,300 | $69,000 | $253,300 |
| 2020 | $3,231 | $322,300 | $69,000 | $253,300 |
| 2019 | $3,032 | $348,500 | $69,000 | $279,500 |
| 2018 | $2,980 | $334,300 | $0 | $0 |
| 2017 | $2,909 | $320,100 | $0 | $0 |
| 2016 | -- | $305,900 | $0 | $0 |
| 2015 | $2,717 | $293,467 | $0 | $0 |
| 2014 | $2,717 | $281,033 | $0 | $0 |
Agents Affiliated with this Home
-
Charles Barnett

Seller's Agent in 2025
Charles Barnett
Samson Properties
(443) 742-3132
1 in this area
65 Total Sales
-
Caroline Meredith

Seller's Agent in 2025
Caroline Meredith
Compass
(410) 978-6964
2 in this area
74 Total Sales
-
Nur Brent

Buyer's Agent in 2025
Nur Brent
Samson Properties
(202) 577-5667
2 in this area
55 Total Sales
Map
Source: Bright MLS
MLS Number: MDBA2143930
APN: 3435-055
- 605 Lennox St
- 1809 Park Ave
- 1826 Park Ave
- 1750 Park Ave
- 731 Lennox St
- 604 Reservoir St
- 739 Lennox St
- 741 Lennox St
- 1615 Park Ave Unit 2
- 743 Lennox St
- 1714 Park Ave Unit 108
- 1712 Park Ave
- 740 Watts St
- 742 Watts St
- 2023 Bolton St
- 2027 Bolton St
- 2103 Bolton St
- 2034 Bolton St
- 2133 Bolton St
- 2024 Bolton St
