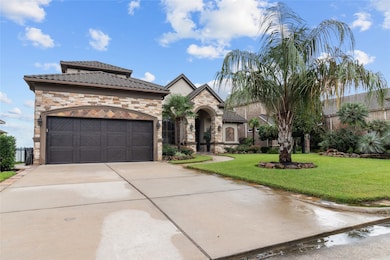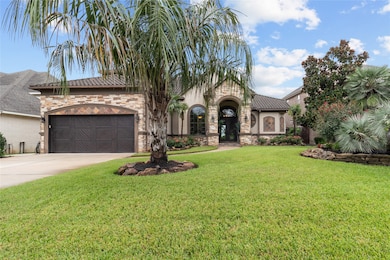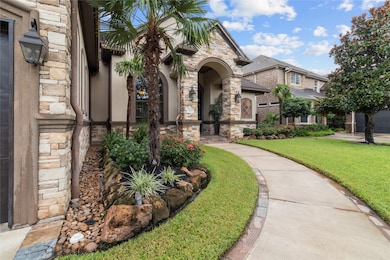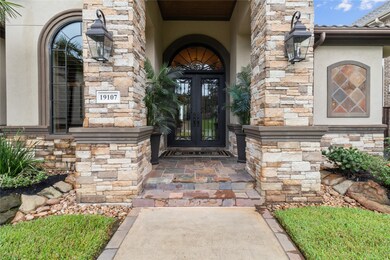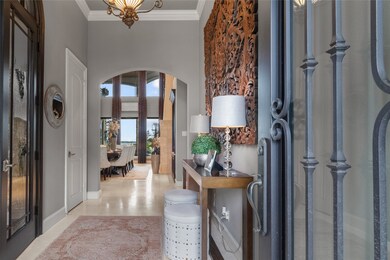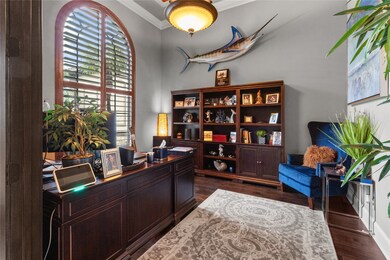
19107 Aquatic Dr Humble, TX 77346
Lake Houston NeighborhoodEstimated payment $7,657/month
Highlights
- Boathouse
- Lake Front
- Golf Course Community
- Atascocita High School Rated A-
- Boat or Launch Ramp
- Boat Slip
About This Home
Absolutely stunning waterfront custom home! Enjoy water views from almost every room. Exquisite gourmet kitchen with high-end appliances, lots of cabinet & countertop space, 2 sinks, 6 burner range, walk-in pantry & large bar. The kitchen overlooks the family & breakfast rooms with a fireplace & wall of windows overlooking the lake. The 2 story formal dining room has a fireplace, built-ins & wall of windows for the best views of the flagstone patio, tropical landscaping & lake.The private primary ste overlooks the lake, has a spectacular closet with built ins & exquisite bath. The upstairs has 3 bedrooms, 2 baths & a game room with a bar. Enjoy the new metal roof, bulkhead & HVAC. Amenities: generator, elevator shaft, mosquito control system, 161 ft pier to 2 covered boat slips with electric hoists, sprinkler & vacuum system, outdoor hot tub, 2nd story veranda with spiral staircase & 4 car garage. This luxury home was truly custom-built & updated with attention to every detail.
Home Details
Home Type
- Single Family
Est. Annual Taxes
- $18,342
Year Built
- Built in 2009
Lot Details
- 8,400 Sq Ft Lot
- Lake Front
- Back Yard Fenced
- Sprinkler System
HOA Fees
- $35 Monthly HOA Fees
Parking
- 4 Car Attached Garage
- Tandem Garage
- Garage Door Opener
- Driveway
Home Design
- Traditional Architecture
- Slab Foundation
- Composition Roof
- Wood Siding
- Cement Siding
- Stone Siding
- Stucco
Interior Spaces
- 4,284 Sq Ft Home
- 2-Story Property
- Elevator
- Central Vacuum
- Dry Bar
- Crown Molding
- High Ceiling
- 2 Fireplaces
- Gas Log Fireplace
- Window Treatments
- Formal Entry
- Family Room Off Kitchen
- Living Room
- Breakfast Room
- Dining Room
- Home Office
- Game Room
- Utility Room
- Washer and Electric Dryer Hookup
- Views of a pier
- Fire and Smoke Detector
Kitchen
- Breakfast Bar
- Butlers Pantry
- Gas Range
- Microwave
- Dishwasher
- Kitchen Island
- Granite Countertops
- Pots and Pans Drawers
- Self-Closing Drawers and Cabinet Doors
- Disposal
- Pot Filler
- Instant Hot Water
Flooring
- Wood
- Carpet
- Tile
- Travertine
Bedrooms and Bathrooms
- 4 Bedrooms
- En-Suite Primary Bedroom
- Double Vanity
- Dual Sinks
Eco-Friendly Details
- Energy-Efficient Thermostat
- Ventilation
Outdoor Features
- Spa
- Bulkhead
- Boat or Launch Ramp
- Boat Slip
- Boathouse
- Balcony
- Deck
- Covered patio or porch
- Mosquito Control System
Schools
- Maplebrook Elementary School
- Atascocita Middle School
- Atascocita High School
Utilities
- Central Heating and Cooling System
- Heating System Uses Gas
- Power Generator
Listing and Financial Details
- Exclusions: TVs, TV brackets, washer, dryer, fridge/freezer
Community Details
Overview
- Association fees include clubhouse, recreation facilities
- Spectrum Walden Country Club Association, Phone Number (832) 500-2300
- Walden On Lake Houston Subdivision
Amenities
- Clubhouse
Recreation
- Golf Course Community
- Tennis Courts
- Community Playground
- Community Pool
- Park
- Trails
Map
Home Values in the Area
Average Home Value in this Area
Tax History
| Year | Tax Paid | Tax Assessment Tax Assessment Total Assessment is a certain percentage of the fair market value that is determined by local assessors to be the total taxable value of land and additions on the property. | Land | Improvement |
|---|---|---|---|---|
| 2024 | $15,402 | $986,102 | $180,600 | $805,502 |
| 2023 | $15,402 | $925,000 | $201,600 | $723,400 |
| 2022 | $15,995 | $778,800 | $105,000 | $673,800 |
| 2021 | $15,213 | $684,000 | $101,850 | $582,150 |
| 2020 | $14,509 | $535,228 | $99,750 | $435,478 |
| 2019 | $18,385 | $711,186 | $97,650 | $613,536 |
| 2018 | $5,570 | $550,572 | $105,000 | $445,572 |
| 2017 | $20,759 | $728,551 | $105,000 | $623,551 |
| 2016 | $19,758 | $728,551 | $105,000 | $623,551 |
| 2015 | $14,905 | $728,551 | $105,000 | $623,551 |
| 2014 | $14,905 | $0 | $0 | $0 |
Property History
| Date | Event | Price | Change | Sq Ft Price |
|---|---|---|---|---|
| 07/16/2025 07/16/25 | For Sale | $1,100,000 | -- | $257 / Sq Ft |
Purchase History
| Date | Type | Sale Price | Title Company |
|---|---|---|---|
| Vendors Lien | -- | Stewart Title | |
| Warranty Deed | -- | Stewart Title | |
| Warranty Deed | -- | First American Title | |
| Interfamily Deed Transfer | -- | None Available | |
| Warranty Deed | -- | First American Title | |
| Special Warranty Deed | -- | First American Title |
Mortgage History
| Date | Status | Loan Amount | Loan Type |
|---|---|---|---|
| Open | $510,400 | New Conventional | |
| Closed | $715,500 | New Conventional |
Similar Homes in the area
Source: Houston Association of REALTORS®
MLS Number: 21664144
APN: 1159850290075
- 8826 Silver Yacht Dr
- 19007 Aquatic Dr
- 18511 Red Sails Pass
- 18607 Skippers Helm
- 19222 Aquatic Dr
- 18902 Aquatic Dr
- 18515 Kyack Ct
- 8810 Sailing Dr
- 18703 Aquatic Dr
- 18802 Decathalon Ct
- 8826 Cross Country Dr
- 8710 Silver Lure Dr
- 18806 Rusty Anchor Ct
- 18219 Octavio Frias Trail
- 8726 Rolling Rapids Rd
- 8707 Rolling Rapids Rd
- 18203 Octavio Frias Trail
- 8618 Silver Lure Dr
- 18914 Hikers Trail Dr
- 9314 Brunel Ln
- 18715 Aquatic Dr
- 8822 Rolling Rapids Rd
- 8714 Malardcrest Dr
- 18102 Humber River Ln
- 18119 Humber River Ln
- 18726 Walden Glen Cir
- 19026 Owen Oak Dr
- 8511 Cross Country Dr
- 8619 Discus Dr
- 18714 Racquet Sports Way
- 18722 Racquet Sports Way
- 18719 Racquet Sports Way
- 19222 Relay Rd
- 19230 Relay Rd
- 18007 Stari Most Ln
- 19318 Pinewood Bluff Ln
- 18115 van Berkel Ln
- 18730 Dempsey Oaks Dr
- 8010 Silver Lure Dr
- 19319 Pinewood Mist Ln

