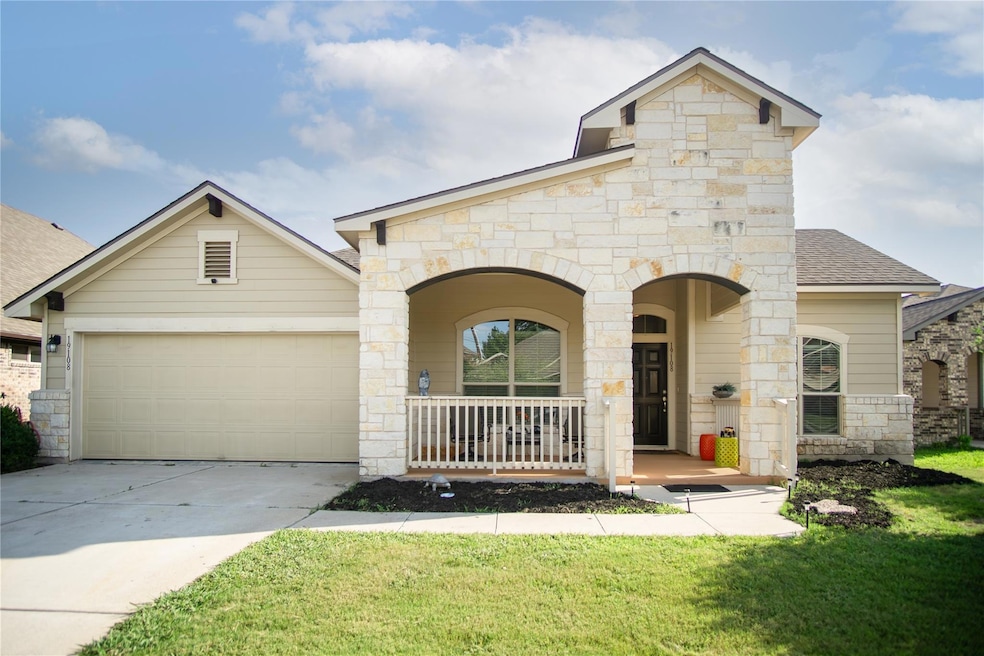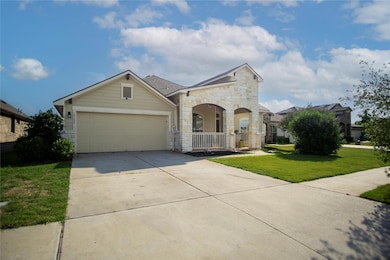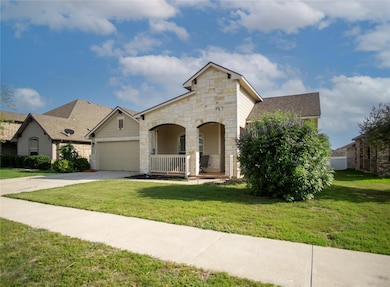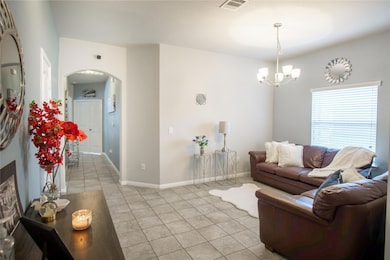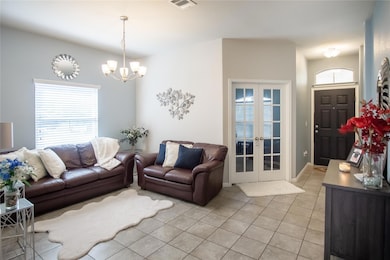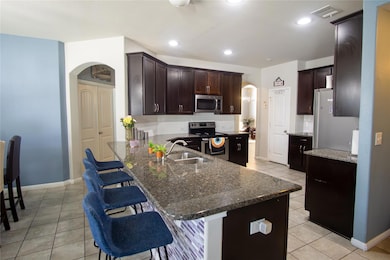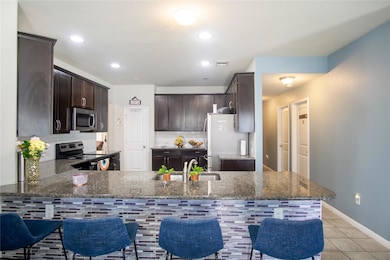
19108 Obed River Dr Pflugerville, TX 78660
Highland Park NeighborhoodEstimated payment $3,244/month
Highlights
- Vaulted Ceiling
- Granite Countertops
- Community Pool
- Highland Park Elementary School Rated A-
- Multiple Living Areas
- Sport Court
About This Home
Comfort & Convenience in Pflugerville
This beautifully 2016 house 4-bedroom, 2-bathroom home offers an ideal blend of comfort, style, and practicality. A dedicated home office provides the perfect space for remote work or study, while the two spacious living areas allow for flexible use of space—whether it’s for family time or hosting guests. The open-concept kitchen flows seamlessly into the dining and main living space, making it perfect for everyday living and entertaining.
The large, private backyard is an outdoor haven—perfect for unwinding or hosting friends and family. Plus, you’ll have peace of mind with a brand new roof, ensuring years of worry-free living.
Located in a dynamic and family-friendly neighborhood, this home offers access to exceptional amenities including two pools, parks, sports courts, and scenic walking trails. Enjoy the convenience of being just minutes from the Stone Hill shopping center, Typhoon Texas waterpark, and top-rated schools. Major employers like Dell and Samsung are also within easy reach.
With all these features, including the new roof, this home is truly a gem—ready for you to move in and enjoy.
Listing Agent
Ideal Realty Brokerage Phone: (512) 800-0507 License #0813888 Listed on: 05/25/2025
Home Details
Home Type
- Single Family
Est. Annual Taxes
- $8,808
Year Built
- Built in 2016
Lot Details
- 7,501 Sq Ft Lot
- Cul-De-Sac
- North Facing Home
- Fenced
- Level Lot
- Dense Growth Of Small Trees
HOA Fees
- $45 Monthly HOA Fees
Parking
- 2 Car Garage
- Driveway
Home Design
- Brick Exterior Construction
- Slab Foundation
- Frame Construction
- Composition Roof
- Stone Siding
Interior Spaces
- 2,297 Sq Ft Home
- 1-Story Property
- Vaulted Ceiling
- Ceiling Fan
- Recessed Lighting
- Multiple Living Areas
- Dining Area
Kitchen
- Breakfast Area or Nook
- Free-Standing Range
- <<microwave>>
- Dishwasher
- Granite Countertops
- Disposal
Flooring
- Carpet
- Tile
Bedrooms and Bathrooms
- 4 Main Level Bedrooms
- Walk-In Closet
- 2 Full Bathrooms
- Double Vanity
- Walk-in Shower
Home Security
- Prewired Security
- Fire and Smoke Detector
Schools
- Highland Park Elementary School
- Park Crest Middle School
- Hendrickson High School
Additional Features
- Covered patio or porch
- Central Heating and Cooling System
Listing and Financial Details
- Assessor Parcel Number 02824357040000
- Tax Block B
Community Details
Overview
- Association fees include common area maintenance
- Highland Park Association
- Highland Park Ph D Sec 7 Subdivision
Amenities
- Common Area
Recreation
- Sport Court
- Community Playground
- Community Pool
- Trails
Map
Home Values in the Area
Average Home Value in this Area
Tax History
| Year | Tax Paid | Tax Assessment Tax Assessment Total Assessment is a certain percentage of the fair market value that is determined by local assessors to be the total taxable value of land and additions on the property. | Land | Improvement |
|---|---|---|---|---|
| 2023 | $8,808 | $438,262 | $0 | $0 |
| 2022 | $8,936 | $398,420 | $0 | $0 |
| 2021 | $8,887 | $362,200 | $50,000 | $312,200 |
| 2020 | $8,525 | $337,967 | $50,000 | $287,967 |
| 2018 | $8,183 | $308,056 | $50,000 | $258,056 |
| 2017 | $2,758 | $103,146 | $29,094 | $74,052 |
Property History
| Date | Event | Price | Change | Sq Ft Price |
|---|---|---|---|---|
| 06/20/2025 06/20/25 | Price Changed | $445,000 | -1.1% | $194 / Sq Ft |
| 05/25/2025 05/25/25 | For Sale | $450,000 | +61.3% | $196 / Sq Ft |
| 03/22/2017 03/22/17 | Sold | -- | -- | -- |
| 02/08/2017 02/08/17 | Pending | -- | -- | -- |
| 02/07/2017 02/07/17 | For Sale | $278,954 | -- | $119 / Sq Ft |
Purchase History
| Date | Type | Sale Price | Title Company |
|---|---|---|---|
| Vendors Lien | -- | None Available |
Mortgage History
| Date | Status | Loan Amount | Loan Type |
|---|---|---|---|
| Open | $264,081 | FHA |
Similar Homes in the area
Source: Unlock MLS (Austin Board of REALTORS®)
MLS Number: 6349782
APN: 865416
- 19105 Obed River Dr
- 721 Noatak Trail
- 19000 Obed River Dr
- 815 Craters of the Moon Blvd
- 18812 Huntingtower Castle Blvd
- 1001 Niobrara River Dr
- 909 Rochester Castle Way
- 1024 Portchester Castle Path
- 18324 Cuyahoga Dr
- 701 Portchester Castle Path
- 18515 Bandelier Dr
- 728 Stokesay Castle Path
- 18132 Great Basin Ave
- 700 Stokesay Castle Path
- 18801 Edinburgh Castle Rd
- 129 Lava Bed Dr
- 1617 Seeger Dr Unit 17
- 1040 Kensington Castle Trail
- 808 Lonesome Lilly Way
- 18201 Bandelier Dr
- 18800 Caisteal Castle Path
- 18404 Cumberland Gap St
- 309 Cane River Rd
- 209 Cane River Rd
- 18532 Mammoth Cave Blvd Unit 2
- 18520 Mammoth Cave Blvd
- 18401 Tallgrass Prairie Dr
- 1520 Portchester Castle Path
- 701 Stokesay Castle Path
- 1616 Portchester Castle Path
- 18000 Great Basin Ave
- 18409 Bandelier Dr
- 508 Crater Lake Dr
- 128 Lava Bed Dr
- 19021 Raglan Castle Path
- 404 Crater Lake Dr
- 1225 Town Center Dr
- 2725 Louris Ln
- 2712 Shimsham Dr
- 1716 Kingston Lacy Blvd
