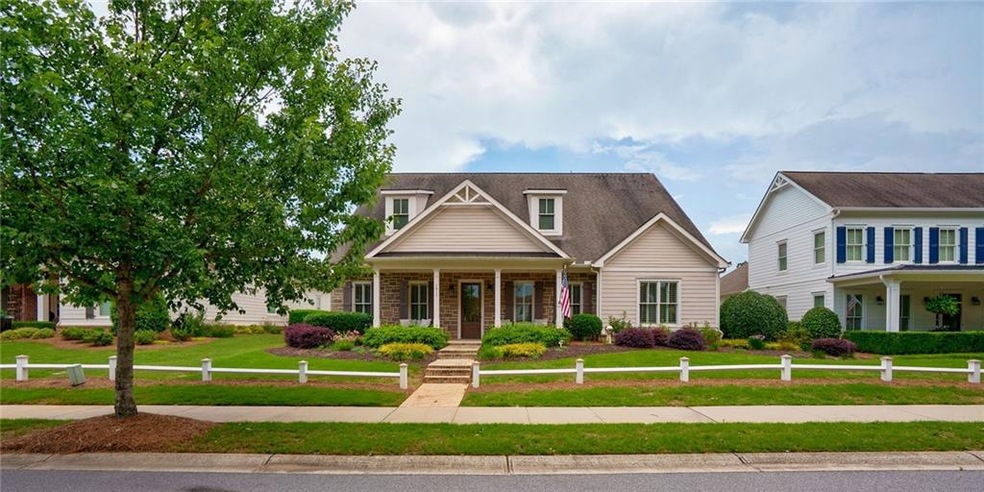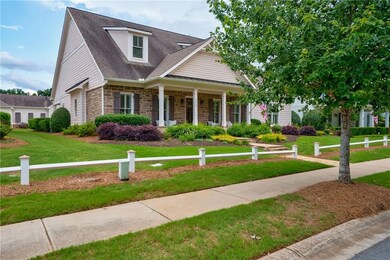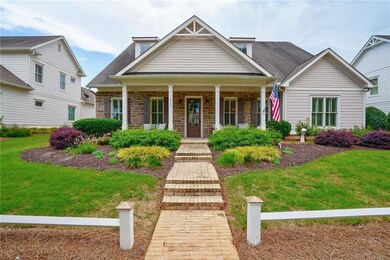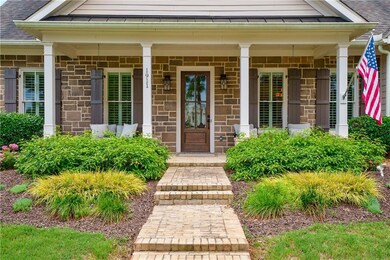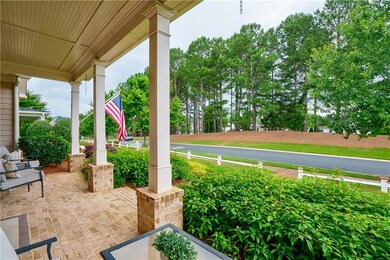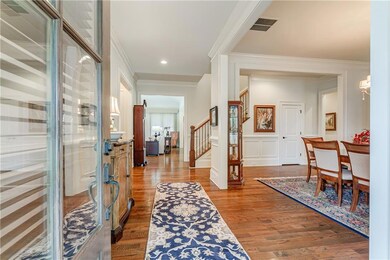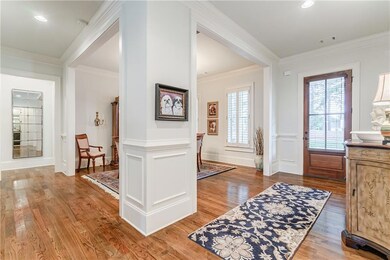Welcome to 1911 Bent Pine Park nestled on a professionally landscaped lot in the desirable Bent Pine community of The Georgia Club. Featuring the highly sought after Rossmoor plan, this home offers 4 private bedrooms each with their own ensuite baths. As you enter from the covered front porch overlooking the park, you notice the soaring ceilings and wonderful layout with crown molding, hardwood floors, plantation shutters and lots of storage. The dining room can easily seat a large group and flows past a powder room or through a convenient butler's pantry to the chef's kitchen which opens to the vaulted ceiling great room. The kitchen with stainless steel appliances offers double ovens, a 5-burner gas stove, lots of cabinets & soft close drawers, a generous sized island and a large breakfast room. The vaulted ceiling great room with a stone gas fireplace and lots of natural light is a perfect entertaining space with access to a lovely oversized covered back porch and private patio area. The primary suite on main with spa like bath has dual sinks, a large soaking tub, a zero-entry shower and connects to the primary closet with custom closet shelving that conveniently flows into the laundry room with folding counter and laundry sink. Just off the laundry room is a perfect landing spot with built ins and access to the 2.5 car garage with epoxy coated floors and ample room for a golf cart. In addition, on the main level is a 2nd bedroom with its own ensuite full bath. Upstairs is a generous sized loft area perfect for a den, a home office or exercise area with a huge walk-in attic storage space perfect for all your storage needs. Two additional private bedrooms up each have their own ensuite bathrooms and great closet space. This lovely property with a functional floorplan that offers main level living with additional bedrooms & space upstairs for guests is a must see. Memberships to enjoy 27 holes of golf, 6 tennis & 4 pickleball courts, 2 pools with cabana service, a fitness center, a clubhouse with casual & fine dining, a community garden, dog park and neighborhood firepits are available to residents. In addition, this home has weekly professional lawn service at $627 per quarter allowing the homeowner more free time to enjoy The Georgia Club and the surrounding Athens area.

