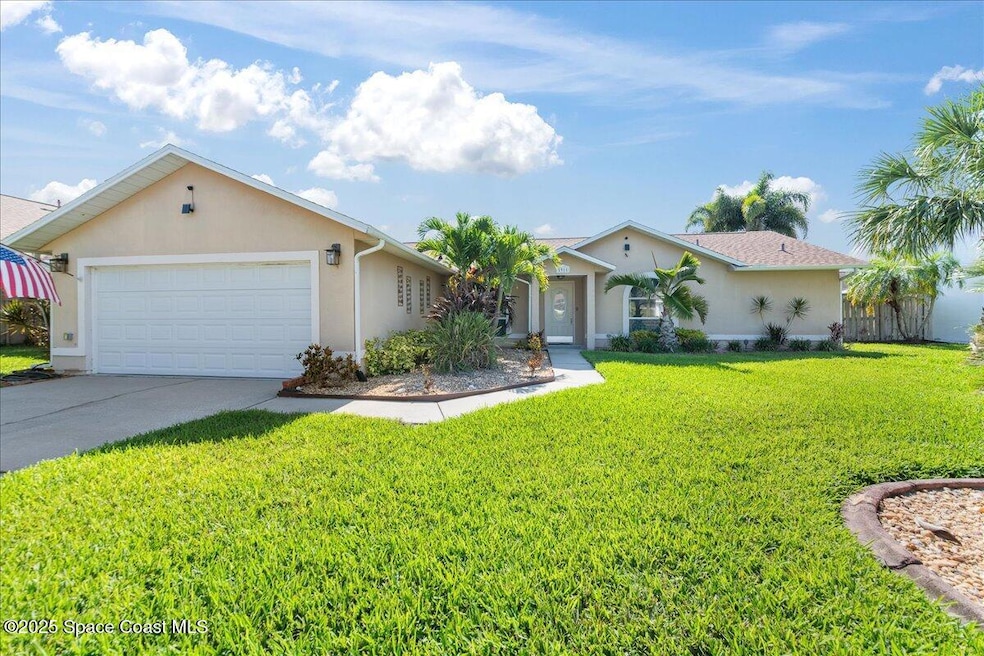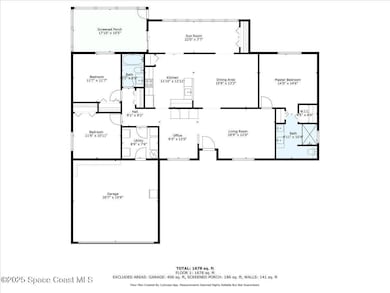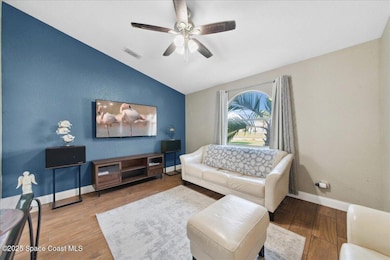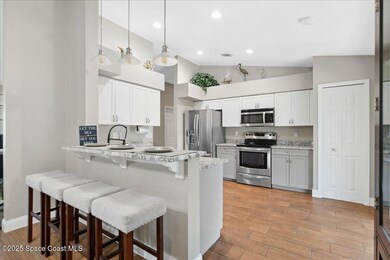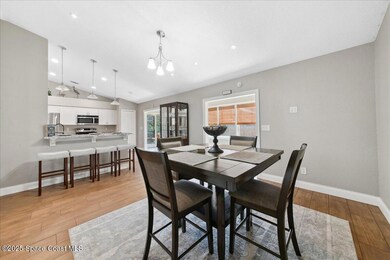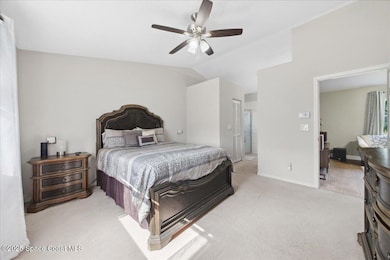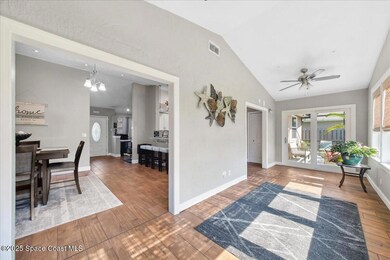
1911 Crane Creek Blvd Melbourne, FL 32940
Highlights
- Vaulted Ceiling
- Patio
- Tile Flooring
- Viera High School Rated A-
- Community Playground
- Central Heating and Cooling System
About This Home
As of July 2025Welcome to your dream home in the heart of highly sought-after Six Mile Creek! This beautifully maintained 3-bedroom, 2-bath property offers the perfect blend of comfort, functionality, and style in an unbeatable location close to top-rated schools, shopping, dining, and major roadways. Step inside to a bright and open split floorplan with updated kitchen and baths, gorgeous tile flooring throughout main living areas, and vaulted ceilings that create an airy, welcoming vibe. The Florida room—dripping in natural light from walls of windows—makes the ideal flex space for a playroom, home office, or second living area. Out back, unwind in the peaceful screened-in lanai surrounded by lush landscaping and tropical vibes. Whether you're entertaining, relaxing, or working from home, this one checks all the boxes—and then some. Homes in this location don't last long! Roof 2020!
Home Details
Home Type
- Single Family
Est. Annual Taxes
- $4,198
Year Built
- Built in 1991
Lot Details
- 7,841 Sq Ft Lot
- West Facing Home
- Wood Fence
- Back Yard Fenced
- Front and Back Yard Sprinklers
HOA Fees
Parking
- 2 Car Garage
Home Design
- Frame Construction
- Shingle Roof
- Stucco
Interior Spaces
- 1,750 Sq Ft Home
- 1-Story Property
- Vaulted Ceiling
- Ceiling Fan
Kitchen
- Electric Oven
- Electric Cooktop
- Dishwasher
- Disposal
Flooring
- Carpet
- Laminate
- Tile
Bedrooms and Bathrooms
- 3 Bedrooms
- 2 Full Bathrooms
- Shower Only
Laundry
- Laundry in unit
- Dryer
- Washer
Outdoor Features
- Patio
Schools
- Quest Elementary School
- Kennedy Middle School
- Viera High School
Utilities
- Central Heating and Cooling System
- Cable TV Available
Listing and Financial Details
- Assessor Parcel Number 26-36-03-Oy-0000e.0-0052.00
Community Details
Overview
- Advance Property Management Association
- Six Mile Creek Phase Iii Subdivision
- Maintained Community
Recreation
- Community Playground
Ownership History
Purchase Details
Home Financials for this Owner
Home Financials are based on the most recent Mortgage that was taken out on this home.Purchase Details
Home Financials for this Owner
Home Financials are based on the most recent Mortgage that was taken out on this home.Purchase Details
Purchase Details
Purchase Details
Purchase Details
Purchase Details
Home Financials for this Owner
Home Financials are based on the most recent Mortgage that was taken out on this home.Purchase Details
Similar Homes in Melbourne, FL
Home Values in the Area
Average Home Value in this Area
Purchase History
| Date | Type | Sale Price | Title Company |
|---|---|---|---|
| Warranty Deed | $280,000 | Countywide T&E Corp | |
| Warranty Deed | $210,000 | The Whitworth Title Group In | |
| Special Warranty Deed | $180,500 | Cj National Title Llc | |
| Special Warranty Deed | -- | Cj National Title Llc | |
| Deed | $100 | -- | |
| Warranty Deed | $208,400 | None Available | |
| Warranty Deed | $100,400 | -- | |
| Warranty Deed | -- | -- |
Mortgage History
| Date | Status | Loan Amount | Loan Type |
|---|---|---|---|
| Open | $53,000 | New Conventional | |
| Open | $270,655 | FHA | |
| Previous Owner | $202,991 | No Value Available | |
| Previous Owner | $211,170 | FHA | |
| Previous Owner | $177,000 | Unknown | |
| Previous Owner | $154,000 | Unknown | |
| Previous Owner | $40,000 | Credit Line Revolving | |
| Previous Owner | $99,400 | Unknown | |
| Previous Owner | $94,038 | FHA | |
| Previous Owner | $89,775 | FHA |
Property History
| Date | Event | Price | Change | Sq Ft Price |
|---|---|---|---|---|
| 07/18/2025 07/18/25 | Sold | $405,000 | 0.0% | $231 / Sq Ft |
| 06/01/2025 06/01/25 | Price Changed | $405,000 | -3.6% | $231 / Sq Ft |
| 05/22/2025 05/22/25 | For Sale | $420,000 | +50.0% | $240 / Sq Ft |
| 12/30/2020 12/30/20 | Sold | $280,000 | -1.7% | $160 / Sq Ft |
| 11/25/2020 11/25/20 | Pending | -- | -- | -- |
| 11/20/2020 11/20/20 | For Sale | $284,900 | +35.7% | $163 / Sq Ft |
| 07/18/2018 07/18/18 | Sold | $210,000 | -6.6% | $120 / Sq Ft |
| 06/16/2018 06/16/18 | Pending | -- | -- | -- |
| 06/07/2018 06/07/18 | Price Changed | $224,900 | 0.0% | $129 / Sq Ft |
| 06/07/2018 06/07/18 | For Sale | $224,900 | +7.1% | $129 / Sq Ft |
| 05/20/2018 05/20/18 | Pending | -- | -- | -- |
| 05/19/2018 05/19/18 | Off Market | $210,000 | -- | -- |
| 04/27/2018 04/27/18 | Price Changed | $229,900 | -4.2% | $131 / Sq Ft |
| 04/11/2018 04/11/18 | Price Changed | $239,900 | -2.0% | $137 / Sq Ft |
| 02/21/2018 02/21/18 | For Sale | $244,900 | +16.6% | $140 / Sq Ft |
| 02/17/2018 02/17/18 | Off Market | $210,000 | -- | -- |
| 01/26/2018 01/26/18 | Price Changed | $244,900 | -2.0% | $140 / Sq Ft |
| 01/12/2018 01/12/18 | Price Changed | $249,900 | -3.8% | $143 / Sq Ft |
| 09/22/2017 09/22/17 | Price Changed | $259,900 | -3.7% | $149 / Sq Ft |
| 08/23/2017 08/23/17 | Price Changed | $269,900 | -3.6% | $154 / Sq Ft |
| 08/18/2017 08/18/17 | For Sale | $279,900 | 0.0% | $160 / Sq Ft |
| 02/18/2014 02/18/14 | For Rent | $1,200 | 0.0% | -- |
| 02/18/2014 02/18/14 | Rented | $1,200 | -- | -- |
Tax History Compared to Growth
Tax History
| Year | Tax Paid | Tax Assessment Tax Assessment Total Assessment is a certain percentage of the fair market value that is determined by local assessors to be the total taxable value of land and additions on the property. | Land | Improvement |
|---|---|---|---|---|
| 2023 | $4,198 | $334,330 | $105,000 | $229,330 |
| 2022 | $3,634 | $290,990 | $0 | $0 |
| 2021 | $3,317 | $216,800 | $70,000 | $146,800 |
| 2020 | $3,042 | $195,040 | $48,000 | $147,040 |
| 2019 | $3,000 | $189,980 | $48,000 | $141,980 |
| 2018 | $2,997 | $184,860 | $53,000 | $131,860 |
| 2017 | $2,885 | $170,180 | $53,000 | $117,180 |
| 2016 | $2,892 | $164,140 | $42,000 | $122,140 |
| 2015 | $2,754 | $147,290 | $40,000 | $107,290 |
| 2014 | $2,614 | $136,030 | $37,000 | $99,030 |
Agents Affiliated with this Home
-
Taylor Sentz

Seller's Agent in 2025
Taylor Sentz
RE/MAX
(321) 537-5787
166 Total Sales
-
Bridget Sentz

Seller Co-Listing Agent in 2025
Bridget Sentz
RE/MAX
(321) 537-5720
202 Total Sales
-
Kayla Adamson

Buyer's Agent in 2025
Kayla Adamson
Coldwell Banker Realty
(321) 458-0298
101 Total Sales
-
S
Seller's Agent in 2020
Stephanie Orenczak
LaRocque & Co., Realtors
-
V
Seller's Agent in 2018
Victor Carranza
SouthCrest Realty
-
B
Buyer's Agent in 2018
Brad Fairman
EXP Realty LLC
Map
Source: Space Coast MLS (Space Coast Association of REALTORS®)
MLS Number: 1046876
APN: 26-36-03-OY-0000E.0-0052.00
- 2088 Lionel Dr
- 2090 Lionel Dr
- 1932 Laramie Cir
- 1872 Freedom Dr
- 2045 Bayhill Dr
- 1750 Old Glory Blvd
- 1911 Fabien Cir
- 1493 Laramie Cir
- 1555 Knoll Ridge Dr
- 1240 Continental Ave
- 1371 Independence Ave
- 1075 Egret Lake Way
- 1068 Egret Lake Way
- 1623 Laramie Cir
- 1423 Independence Ave
- 1660 Old Glory Blvd
- 2264 Bayhill Dr
- 1626 Grand Isle Blvd
- 1653 Pioneer Dr
- 1321 Pilgrim Ave
