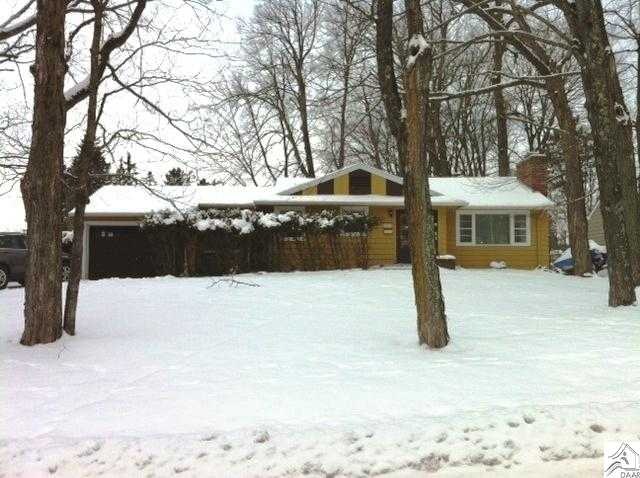
1911 Hartley Rd Duluth, MN 55803
Hunters Park NeighborhoodHighlights
- Deck
- Fireplace
- Eat-In Kitchen
- Wood Flooring
- 1 Car Attached Garage
- Bathroom on Main Level
About This Home
As of June 2013Walking distance to UMD and neighboring schools and shopping. Walk through this quiet neighborhood to a trail that leads to Hartley Nature Center as well as biking, walking and cross country skiing trails. Bedrooms and hallway have oak hardwood floors under the carpet. Stairway to attic for additional storage. New gas hot water heater. 100amp circuit service. Attached garage is 13.9x20.0. Deck off den is 16x24. Very well built home with full 2" thick roof rafter and ceiling joist.
Last Agent to Sell the Property
Philip Johnson
Edmunds Company, LLP Listed on: 02/16/2013
Last Buyer's Agent
Ann Kerr
Edmunds Company, LLP
Home Details
Home Type
- Single Family
Est. Annual Taxes
- $3,988
Year Built
- 1950
Lot Details
- 0.5 Acre Lot
- Lot Dimensions are 150x133
Home Design
- Frame Construction
- Asphalt Shingled Roof
- Wood Siding
Interior Spaces
- 1-Story Property
- Fireplace
- Combination Kitchen and Dining Room
- Wood Flooring
- Walkup Attic
Kitchen
- Eat-In Kitchen
- Range<<rangeHoodToken>>
- Dishwasher
- Disposal
Bedrooms and Bathrooms
- 2 Bedrooms
- Bathroom on Main Level
Laundry
- Dryer
- Washer
Partially Finished Basement
- Basement Fills Entire Space Under The House
- Drain
- Block Basement Construction
Parking
- 1 Car Attached Garage
- Garage Door Opener
Outdoor Features
- Deck
Utilities
- Forced Air Heating System
- Gas Water Heater
Listing and Financial Details
- Assessor Parcel Number 010-3420-01250
Ownership History
Purchase Details
Home Financials for this Owner
Home Financials are based on the most recent Mortgage that was taken out on this home.Similar Homes in Duluth, MN
Home Values in the Area
Average Home Value in this Area
Purchase History
| Date | Type | Sale Price | Title Company |
|---|---|---|---|
| Warranty Deed | $138,500 | Aa&T Co |
Mortgage History
| Date | Status | Loan Amount | Loan Type |
|---|---|---|---|
| Open | $103,800 | New Conventional | |
| Closed | $103,800 | New Conventional | |
| Previous Owner | $210,000 | Reverse Mortgage Home Equity Conversion Mortgage |
Property History
| Date | Event | Price | Change | Sq Ft Price |
|---|---|---|---|---|
| 07/09/2025 07/09/25 | For Sale | $340,000 | +145.5% | $209 / Sq Ft |
| 06/10/2013 06/10/13 | Sold | $138,500 | -13.2% | $100 / Sq Ft |
| 05/13/2013 05/13/13 | Pending | -- | -- | -- |
| 02/16/2013 02/16/13 | For Sale | $159,500 | -- | $115 / Sq Ft |
Tax History Compared to Growth
Tax History
| Year | Tax Paid | Tax Assessment Tax Assessment Total Assessment is a certain percentage of the fair market value that is determined by local assessors to be the total taxable value of land and additions on the property. | Land | Improvement |
|---|---|---|---|---|
| 2023 | $3,988 | $312,000 | $88,800 | $223,200 |
| 2022 | $3,736 | $290,200 | $83,200 | $207,000 |
| 2021 | $3,662 | $240,000 | $68,600 | $171,400 |
| 2020 | $2,968 | $240,000 | $68,600 | $171,400 |
| 2019 | $2,682 | $195,300 | $68,600 | $126,700 |
| 2018 | $2,502 | $180,300 | $68,600 | $111,700 |
| 2017 | $2,204 | $180,400 | $68,700 | $111,700 |
| 2016 | $2,154 | $800 | $800 | $0 |
| 2015 | $2,273 | $161,800 | $61,900 | $99,900 |
| 2014 | $2,273 | $145,000 | $53,700 | $91,300 |
Agents Affiliated with this Home
-
Ann Kerr
A
Seller's Agent in 2025
Ann Kerr
Edmunds Company, LLP
(218) 343-7447
2 in this area
28 Total Sales
-
P
Seller's Agent in 2013
Philip Johnson
Edmunds Company, LLP
Map
Source: REALTOR® Association of Southern Minnesota
MLS Number: 4440739
APN: 010342001250
- 430 Hartley Place
- 1718 Dunedin Ave
- 211 W Saint Marie St
- 2125 Harvard Ave
- 2035 Columbus Ave
- 1837 Woodland Ave
- 2xxx Harvard Ave
- 2234 Dunedin Ave
- 115 E Arrowhead Rd
- 2424 E 8th St
- 1415 Vermilion Rd
- xxx Catherine St
- 609 N 34th Ave E
- 1229 W Arrowhead Rd
- 2327 Silcox Ave
- 2520 E 5th St
- 2401 E 5th St
- 1915 Garden St
- 48 E Buffalo St
- 126 E Niagara St
