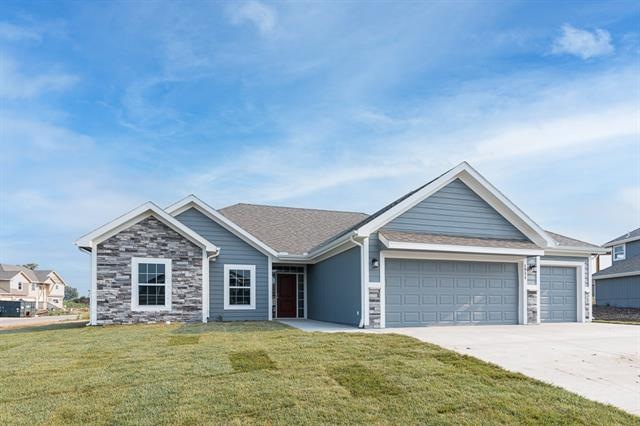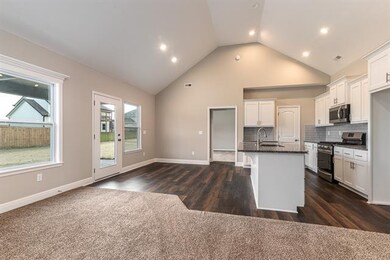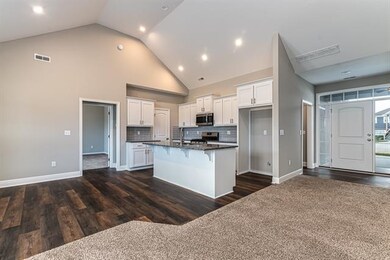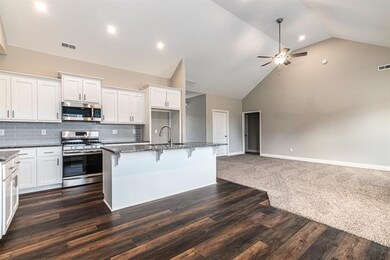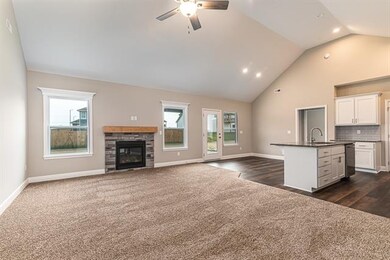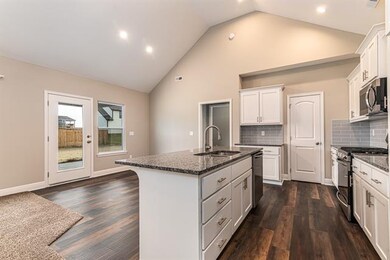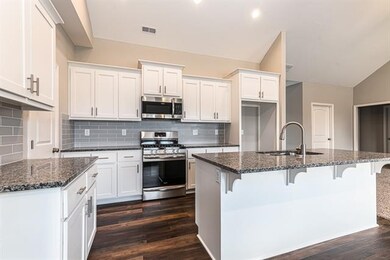
1911 N 162nd Terrace Basehor, KS 66007
Highlights
- Vaulted Ceiling
- Ranch Style House
- <<bathWithWhirlpoolToken>>
- Basehor Elementary School Rated A
- Wood Flooring
- Granite Countertops
About This Home
As of February 2025Brand new 3 bedroom ranch plan! The Daniel Plan features hardwood floors in kitchen, dining room, and living room, walk-in pantry, granite counters in kitchen, HUGE great room with fireplace, and a wonderful master suite on the main level. Master bedroom features a large walk-in closet, spacious master bath large corner shower! Pictures are similar to what home will look like finished. Taxes and room sizes are estimated. Seller is a licensed real estate agent in Kansas and Missouri.
Last Agent to Sell the Property
Lynch Real Estate License #BR00053988 Listed on: 10/22/2020
Home Details
Home Type
- Single Family
Est. Annual Taxes
- $4,800
Year Built
- Built in 2020 | Under Construction
HOA Fees
- $30 Monthly HOA Fees
Parking
- 3 Car Attached Garage
- Front Facing Garage
Home Design
- Ranch Style House
- Traditional Architecture
- Slab Foundation
- Stone Frame
- Composition Roof
Interior Spaces
- 1,658 Sq Ft Home
- Wet Bar: Carpet, Ceramic Tiles, Double Vanity, Separate Shower And Tub, Whirlpool Tub, Ceiling Fan(s), Walk-In Closet(s), Cathedral/Vaulted Ceiling, Fireplace, Hardwood, Granite Counters, Pantry
- Built-In Features: Carpet, Ceramic Tiles, Double Vanity, Separate Shower And Tub, Whirlpool Tub, Ceiling Fan(s), Walk-In Closet(s), Cathedral/Vaulted Ceiling, Fireplace, Hardwood, Granite Counters, Pantry
- Vaulted Ceiling
- Ceiling Fan: Carpet, Ceramic Tiles, Double Vanity, Separate Shower And Tub, Whirlpool Tub, Ceiling Fan(s), Walk-In Closet(s), Cathedral/Vaulted Ceiling, Fireplace, Hardwood, Granite Counters, Pantry
- Skylights
- Thermal Windows
- Shades
- Plantation Shutters
- Drapes & Rods
- Living Room with Fireplace
- Combination Kitchen and Dining Room
- Laundry on main level
Kitchen
- Electric Oven or Range
- Dishwasher
- Granite Countertops
- Laminate Countertops
- Disposal
Flooring
- Wood
- Wall to Wall Carpet
- Linoleum
- Laminate
- Stone
- Ceramic Tile
- Luxury Vinyl Plank Tile
- Luxury Vinyl Tile
Bedrooms and Bathrooms
- 3 Bedrooms
- Cedar Closet: Carpet, Ceramic Tiles, Double Vanity, Separate Shower And Tub, Whirlpool Tub, Ceiling Fan(s), Walk-In Closet(s), Cathedral/Vaulted Ceiling, Fireplace, Hardwood, Granite Counters, Pantry
- Walk-In Closet: Carpet, Ceramic Tiles, Double Vanity, Separate Shower And Tub, Whirlpool Tub, Ceiling Fan(s), Walk-In Closet(s), Cathedral/Vaulted Ceiling, Fireplace, Hardwood, Granite Counters, Pantry
- 2 Full Bathrooms
- Double Vanity
- <<bathWithWhirlpoolToken>>
- <<tubWithShowerToken>>
Schools
- Basehor Elementary School
- Basehor-Linwood High School
Utilities
- Forced Air Heating and Cooling System
- Heating System Uses Natural Gas
Additional Features
- Enclosed patio or porch
- Paved or Partially Paved Lot
- City Lot
Community Details
- Fox Ridge Subdivision, Daniel 55 Floorplan
Ownership History
Purchase Details
Home Financials for this Owner
Home Financials are based on the most recent Mortgage that was taken out on this home.Similar Homes in Basehor, KS
Home Values in the Area
Average Home Value in this Area
Purchase History
| Date | Type | Sale Price | Title Company |
|---|---|---|---|
| Warranty Deed | -- | Alliance Nationwide Title |
Mortgage History
| Date | Status | Loan Amount | Loan Type |
|---|---|---|---|
| Open | $343,660 | FHA |
Property History
| Date | Event | Price | Change | Sq Ft Price |
|---|---|---|---|---|
| 02/18/2025 02/18/25 | Sold | -- | -- | -- |
| 01/20/2025 01/20/25 | Pending | -- | -- | -- |
| 01/20/2025 01/20/25 | Price Changed | $355,000 | -2.7% | $214 / Sq Ft |
| 01/03/2025 01/03/25 | For Sale | $365,000 | +25.9% | $220 / Sq Ft |
| 08/06/2021 08/06/21 | Sold | -- | -- | -- |
| 12/28/2020 12/28/20 | Pending | -- | -- | -- |
| 12/22/2020 12/22/20 | Price Changed | $289,950 | +1.8% | $175 / Sq Ft |
| 10/22/2020 10/22/20 | For Sale | $284,950 | -- | $172 / Sq Ft |
Tax History Compared to Growth
Tax History
| Year | Tax Paid | Tax Assessment Tax Assessment Total Assessment is a certain percentage of the fair market value that is determined by local assessors to be the total taxable value of land and additions on the property. | Land | Improvement |
|---|---|---|---|---|
| 2023 | $5,347 | $39,190 | $6,560 | $32,630 |
| 2022 | -- | $36,156 | $5,865 | $30,291 |
| 2021 | $0 | $6,120 | $6,120 | $0 |
Agents Affiliated with this Home
-
Christina Moreno

Seller's Agent in 2025
Christina Moreno
The Moreno Group
(913) 680-7045
10 in this area
142 Total Sales
-
John Price
J
Buyer's Agent in 2025
John Price
ReeceNichols -Johnson County W
(913) 787-7657
1 in this area
29 Total Sales
-
Dan Lynch

Seller's Agent in 2021
Dan Lynch
Lynch Real Estate
(913) 488-8123
243 in this area
1,486 Total Sales
Map
Source: Heartland MLS
MLS Number: 2249326
APN: 182-03-0-00-00-252.00-0
- 1456 N 162nd Terrace
- 1506 N 162nd Terrace
- 1507 N 162nd Terrace
- 1395 N 162nd Terrace
- 1381 N 162nd Terrace
- 1385 N 162nd Terrace
- 1714 N 162nd Cir
- 1711 Lolly Ct
- 1403 163rd St
- 1393 163rd St
- 16327 Lolly Ln
- 1640 Grayhawk Dr
- 1380 163rd St
- 1410 163rd St
- 1608 163rd St
- 1444 163rd St
- 16011 Cedar St
- 1591 Grayhawk Dr
- 1604 Grayhawk Dr
- 1592 Grayhawk Dr
