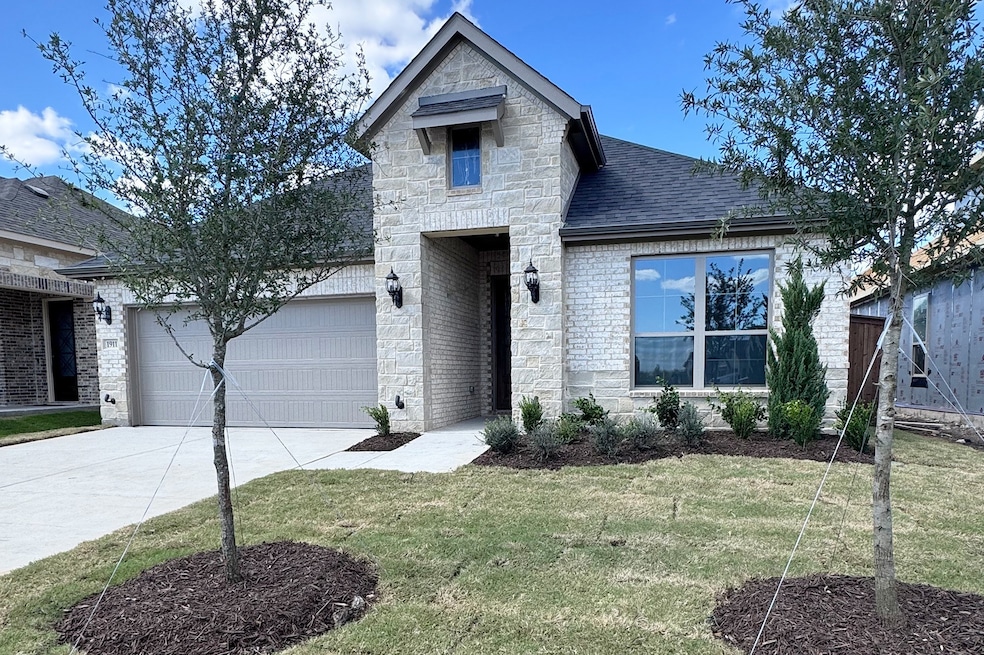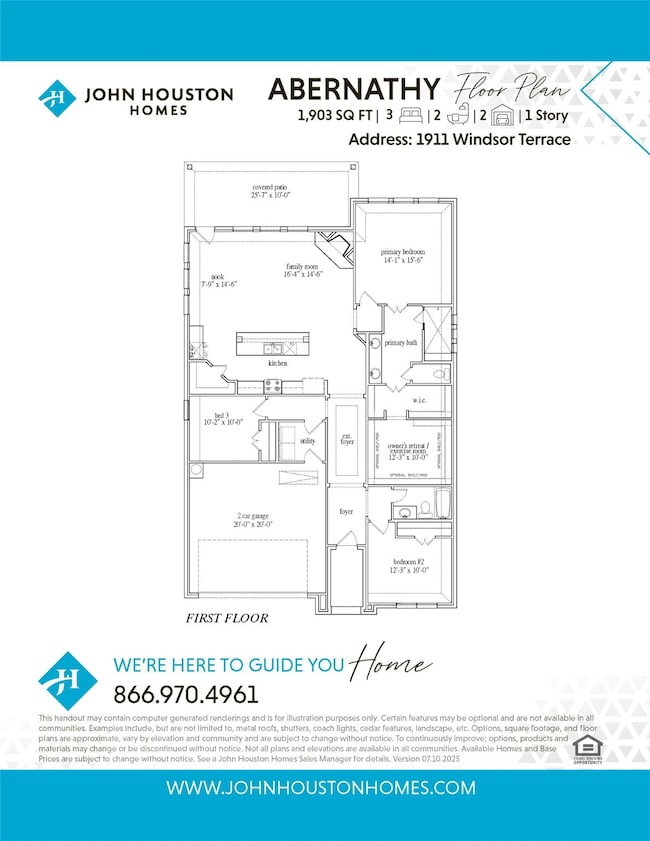
1911 Windsor Terrace Venus, TX 76084
South Mansfield NeighborhoodEstimated payment $2,919/month
Highlights
- New Construction
- Open Floorplan
- Granite Countertops
- Mary Orr Intermediate School Rated A-
- Contemporary Architecture
- Covered patio or porch
About This Home
MLS# 20998290 - Built by J Houston Homes - Aug 2025 completion! ~ NEW JOHN HOUSTON HOME IN SOMERSET. This beautiful appointed 3-bedroom, 2-bathroom home offers both comfort and convenience. As you step inside, you’re greeted by a cozy wood-burning fireplace in the spacious living area, perfect for relaxing. Kitchen offers 36in Gas cooktop along with cabinets to the ceiling for extra storage, and trash rollout. The primary suite is a true retreat, featuring a generous primary bedroom layout, dual vanity with a luxury shower PLUS enjoy the comfort and privacy of a luxurious Owner’s Retreat. READY END OF AUGUST Due to the current building market, completion dates are estimated and subject to change. See community sales manager for completion date and more information.
Home Details
Home Type
- Single Family
Year Built
- Built in 2025 | New Construction
Lot Details
- 8,712 Sq Ft Lot
- Wood Fence
HOA Fees
- $75 Monthly HOA Fees
Parking
- 2 Car Attached Garage
- Front Facing Garage
- Side by Side Parking
- Garage Door Opener
Home Design
- Contemporary Architecture
- Slab Foundation
- Frame Construction
- Composition Roof
Interior Spaces
- 1,903 Sq Ft Home
- 1-Story Property
- Open Floorplan
- Wired For Data
- Wood Burning Fireplace
- Fireplace With Gas Starter
- Stone Fireplace
- Family Room with Fireplace
- Living Room with Fireplace
- Washer and Electric Dryer Hookup
Kitchen
- Electric Cooktop
- Dishwasher
- Kitchen Island
- Granite Countertops
- Disposal
Flooring
- Carpet
- Tile
- Vinyl Plank
Bedrooms and Bathrooms
- 3 Bedrooms
- Walk-In Closet
- 2 Full Bathrooms
Home Security
- Home Security System
- Carbon Monoxide Detectors
Eco-Friendly Details
- Energy-Efficient HVAC
- Energy-Efficient Lighting
- Energy-Efficient Insulation
- Energy-Efficient Thermostat
Outdoor Features
- Covered patio or porch
Schools
- Annette Perry Elementary School
- Legacy High School
Utilities
- Central Heating and Cooling System
- High Speed Internet
Community Details
- Association fees include sewer, utilities, water
- Somerset HOA
- Somerset Phase 5 Subdivision
Listing and Financial Details
- Assessor Parcel Number 1911 Windsor
Map
Home Values in the Area
Average Home Value in this Area
Property History
| Date | Event | Price | Change | Sq Ft Price |
|---|---|---|---|---|
| 07/11/2025 07/11/25 | For Sale | $434,990 | -- | $229 / Sq Ft |
Similar Homes in Venus, TX
Source: North Texas Real Estate Information Systems (NTREIS)
MLS Number: 20998290
- 1907 Windsor Terrace
- 1905 Windsor Terrace
- 2612 Henley Way
- 2109 Wexley Dr
- 2605 Thornhill Ln
- 2605 Henley Way
- 2105 Wexley Dr
- 2104 Redding Dr
- 2507 Henley Way
- 2106 Redding Dr
- 2603 Loxley Dr
- 2608 Melrose Dr
- 2009 Birch St
- 2007 Birch St
- 2103 Birch St
- 2115 Birch St
- 1919 Birch St
- 2211 Birch St
- 2215 Birch St
- 2219 Birch St
- 2516 Wallingford Dr
- 2516 E Linwood Dr E
- 2511 Linwood Dr
- 2323 Lannister St
- 2309 Craig St
- 2323 Craig St
- 1701 Thresh Ct
- 1300 Lowe Rd
- 817 Cutting Horse Dr
- 816 Cutting Horse Dr
- 1308 Vinewood Dr
- 1501 Misty Pasture Way
- 1313 Blanco Trail
- 1206 Fox Chase Dr
- 1319 Old Rocksprings Pass
- 3850 Double Oak Ave
- 3815 Blvd
- 1619 Banded Ledge Dr
- 1609 Banded Ledge Dr
- 1618 Banded Ledge Dr

