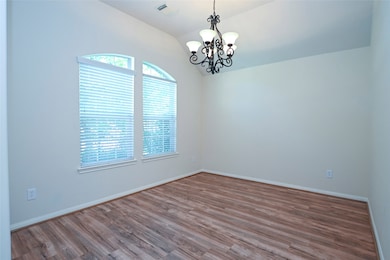19119 Canyon Ferry Ln Richmond, TX 77407
Grand Mission NeighborhoodHighlights
- 1 Fireplace
- 2 Car Attached Garage
- Central Heating and Cooling System
- Community Pool
- Living Room
- Utility Room
About This Home
Step into the epitome of modern living with this beautiful home nestled in the sought-after Grand Mission subdivision in Richmond. The open concept floor plan, adorned with high ceilings, creates a spacious and inviting atmosphere throughout.
No detail is overlooked as the home boasts laminate flooring throughout, offering both style and easy maintenance. The chef's dream kitchen is a highlight, featuring a large island and all granite countertops, providing ample space for culinary creations and entertaining guests.
The lovely living room, complete with a fireplace, serves as a cozy focal point for gatherings and relaxation.
The master ensuite is a true retreat, featuring a huge walk-in closet, a soaking garden tub with a separate shower, and his and hers vanity sinks, adding a touch of luxury to your daily routine.
Don't miss the opportunity to make this Grand Mission gem your own. Schedule a viewing today and envision the lifestyle that awaits in this beautifully crafted home.
Home Details
Home Type
- Single Family
Est. Annual Taxes
- $4,542
Year Built
- Built in 2007
Lot Details
- 6,380 Sq Ft Lot
Parking
- 2 Car Attached Garage
Interior Spaces
- 2,185 Sq Ft Home
- 1-Story Property
- 1 Fireplace
- Living Room
- Utility Room
Bedrooms and Bathrooms
- 4 Bedrooms
- 2 Full Bathrooms
- Separate Shower
Schools
- Seguin Elementary School
- Crockett Middle School
- Bush High School
Utilities
- Central Heating and Cooling System
- Heating System Uses Gas
Listing and Financial Details
- Property Available on 7/15/25
- 12 Month Lease Term
Community Details
Overview
- Area Texas Realty & Management Association
- Grand Mission Sec 12 Subdivision
Recreation
- Community Pool
Pet Policy
- Call for details about the types of pets allowed
- Pet Deposit Required
Map
Source: Houston Association of REALTORS®
MLS Number: 17069341
APN: 3523-12-002-0270-907
- 8022 Thorncroft Manor Ln
- 8106 Saragosa Blue Ln
- 12311 Kinmundy Ln
- 19031 Fulvetta Haven Way
- 7927 Tindarey Maple Trace
- 19503 Sundance Edge Ct
- 19522 Brighton Brook Ln
- 19547 Stetson Heights Ln
- 19527 Sundance Edge Ct
- 18950 Barrington Grove Trace
- 7822 Laurel Elm Ct
- 18822 Fulvetta Haven Way
- 18930 Barrington Grove Trace
- 7634 Ramsgate Cliff Ln
- 21607 Blue Sapphire Ct
- 19706 Terrazza Lake Ln
- 19703 Lakeside Pointe Ct
- 7718 Collina Landing Trail
- 7518 Rainham Valley Ln
- 19727 Lakeside Pointe Ct
- 8106 Saragosa Blue Ln
- 8143 Bellwick Bay Ct
- 7930 Tindarey Maple Trace
- 18822 Fulvetta Haven Way
- 18930 Barrington Grove Trace
- 7730 Rainham Valley Ln
- 21607 Blue Sapphire Ct
- 19715 Terrazza Lake Ln
- 19714 Terrazza Lake Ln
- 18919 Hartford Falls Ln
- 7814 Wyndham Harbor Ct
- 7843 Wyndham Harbor Ct
- 7431 Teton Creek Trace
- 7430 Victoria Brook Trace
- 7834 Lago River Ln
- 8807 Seguin Cove Ln
- 7535 Keystone Blossom Trail
- 19619 Blair Orchard Ln
- 9034 Sienna Sky Ct
- 7314 Teton Creek Trace







