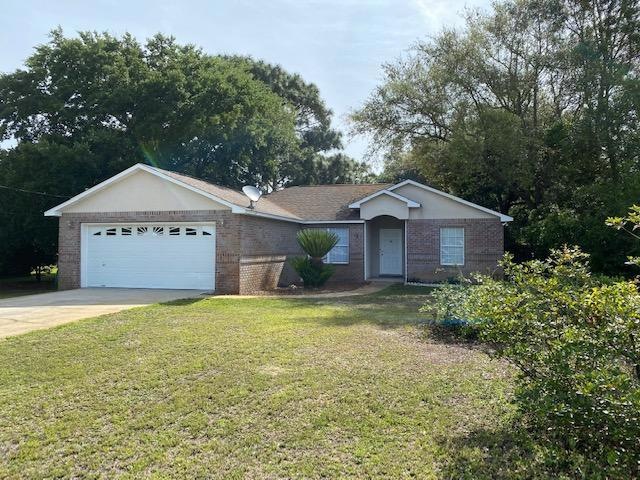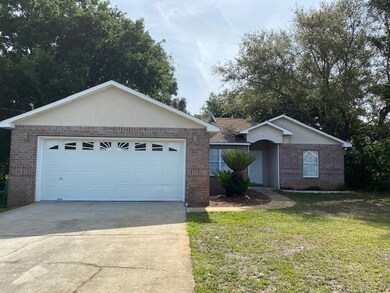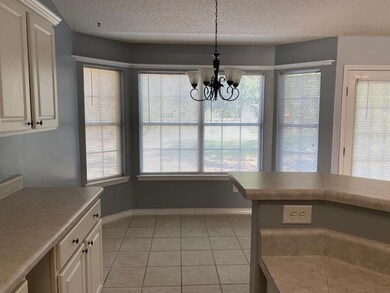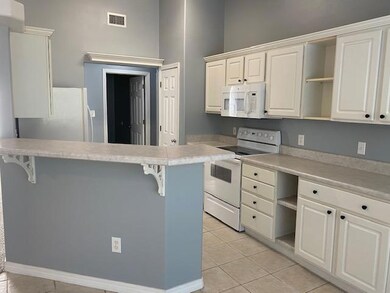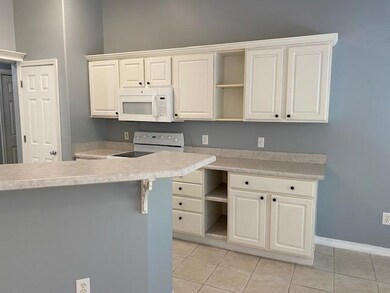
1912 Bayou Dr Navarre, FL 32566
Highlights
- Waterfront Community
- Deeded access to the beach
- Deck
- West Navarre Intermediate School Rated A-
- Fishing
- Newly Painted Property
About This Home
As of July 2025Lovely open 3 bedroom, 2 bathroom home with split bedroom floor plan built by Dolphin Homes. The interior has been freshly painted, has bullnose corners, new carpets in the living room and bedrooms, tile in the wet areas, & a new AC system in 2019. Living room has a corner fireplace with tile surround, cathedral ceiling, & lighted plant ledges. Kitchen features a breakfast bar, pantry, & pull-out cabinet shelves. There is a lovely dinette area with a bay window to look out on the back yard as well as a formal dining area. Master bedroom features a trey ceiling & the Master bathroom has a double vanity, garden tub with surround tile, a separate shower, & a large walk-in closet. The exterior of the home is brick with some stucco, has a sprinkler system, & yard is fenced with mature trees.
Last Agent to Sell the Property
Team Liz & Marilyn Spencer & McJunkins
World Impact Real Estate Listed on: 04/22/2020
Home Details
Home Type
- Single Family
Est. Annual Taxes
- $2,003
Year Built
- Built in 2000
Lot Details
- 0.46 Acre Lot
- Lot Dimensions are 100 x 200
- Property fronts a county road
- Property fronts an easement
- Back Yard Fenced
- Sprinkler System
- Lawn Pump
HOA Fees
- $35 Monthly HOA Fees
Parking
- 2 Car Attached Garage
Home Design
- Traditional Architecture
- Newly Painted Property
- Brick Exterior Construction
- Stucco
Interior Spaces
- 1,501 Sq Ft Home
- 1-Story Property
- Coffered Ceiling
- Tray Ceiling
- Cathedral Ceiling
- Ceiling Fan
- Fireplace
- Window Treatments
- Bay Window
- Great Room
- Breakfast Room
- Dining Room
Kitchen
- Breakfast Bar
- Walk-In Pantry
- Electric Oven or Range
- <<microwave>>
- Dishwasher
Flooring
- Wall to Wall Carpet
- Tile
Bedrooms and Bathrooms
- 3 Bedrooms
- Split Bedroom Floorplan
- En-Suite Primary Bedroom
- 2 Full Bathrooms
- Dual Vanity Sinks in Primary Bathroom
- Separate Shower in Primary Bathroom
- Garden Bath
Laundry
- Laundry Room
- Exterior Washer Dryer Hookup
Outdoor Features
- Deeded access to the beach
- Deck
- Porch
Schools
- Holley-Navarre Elementary School
- Woodlawn Beach Middle School
- Navarre High School
Utilities
- Central Air
- Electric Water Heater
- Septic Tank
Listing and Financial Details
- Assessor Parcel Number 18-2S-26-1920-25600-0050
Community Details
Overview
- Association fees include management, master, recreational faclty
- Holley By The Sea Subdivision
- The community has rules related to covenants, exclusive easements
Amenities
- Community Barbecue Grill
- Picnic Area
- Community Pavilion
- Recreation Room
Recreation
- Waterfront Community
- Tennis Courts
- Community Playground
- Community Pool
- Fishing
Ownership History
Purchase Details
Home Financials for this Owner
Home Financials are based on the most recent Mortgage that was taken out on this home.Purchase Details
Home Financials for this Owner
Home Financials are based on the most recent Mortgage that was taken out on this home.Purchase Details
Purchase Details
Home Financials for this Owner
Home Financials are based on the most recent Mortgage that was taken out on this home.Purchase Details
Home Financials for this Owner
Home Financials are based on the most recent Mortgage that was taken out on this home.Purchase Details
Home Financials for this Owner
Home Financials are based on the most recent Mortgage that was taken out on this home.Similar Homes in Navarre, FL
Home Values in the Area
Average Home Value in this Area
Purchase History
| Date | Type | Sale Price | Title Company |
|---|---|---|---|
| Warranty Deed | $345,000 | -- | |
| Warranty Deed | $240,000 | Attorney | |
| Warranty Deed | $219,700 | Reliable Land Title Corp | |
| Warranty Deed | $49,500 | -- | |
| Warranty Deed | $99,400 | -- | |
| Warranty Deed | $10,500 | -- |
Mortgage History
| Date | Status | Loan Amount | Loan Type |
|---|---|---|---|
| Open | $345,000 | VA | |
| Previous Owner | $245,520 | VA | |
| Previous Owner | $105,600 | New Conventional | |
| Previous Owner | $99,400 | No Value Available | |
| Previous Owner | $79,000 | No Value Available |
Property History
| Date | Event | Price | Change | Sq Ft Price |
|---|---|---|---|---|
| 07/11/2025 07/11/25 | Sold | $365,000 | 0.0% | $243 / Sq Ft |
| 06/11/2025 06/11/25 | Pending | -- | -- | -- |
| 03/24/2025 03/24/25 | For Sale | $365,000 | +5.8% | $243 / Sq Ft |
| 08/16/2022 08/16/22 | Sold | $345,000 | 0.0% | $230 / Sq Ft |
| 07/11/2022 07/11/22 | Pending | -- | -- | -- |
| 07/08/2022 07/08/22 | For Sale | $345,000 | +43.8% | $230 / Sq Ft |
| 09/10/2020 09/10/20 | Off Market | $240,000 | -- | -- |
| 06/12/2020 06/12/20 | Sold | $240,000 | 0.0% | $160 / Sq Ft |
| 04/27/2020 04/27/20 | Pending | -- | -- | -- |
| 04/22/2020 04/22/20 | For Sale | $240,000 | -- | $160 / Sq Ft |
Tax History Compared to Growth
Tax History
| Year | Tax Paid | Tax Assessment Tax Assessment Total Assessment is a certain percentage of the fair market value that is determined by local assessors to be the total taxable value of land and additions on the property. | Land | Improvement |
|---|---|---|---|---|
| 2024 | $140 | $260,286 | -- | -- |
| 2023 | $140 | $252,705 | $65,000 | $187,705 |
| 2022 | $1,943 | $193,159 | $0 | $0 |
| 2021 | $1,928 | $187,533 | $45,000 | $142,533 |
| 2020 | $2,109 | $162,835 | $0 | $0 |
| 2019 | $2,003 | $153,606 | $0 | $0 |
| 2018 | $2,014 | $151,928 | $0 | $0 |
| 2017 | $1,961 | $144,437 | $0 | $0 |
| 2016 | $1,768 | $131,130 | $0 | $0 |
| 2015 | $1,813 | $130,914 | $0 | $0 |
| 2014 | $1,820 | $129,120 | $0 | $0 |
Agents Affiliated with this Home
-
Bruce OBannon

Seller's Agent in 2025
Bruce OBannon
World Impact Real Estate
(850) 619-7177
2 in this area
32 Total Sales
-
O
Buyer's Agent in 2025
Outside Area Selling Agent
PAR Outside Area Listing Office
-
S
Seller's Agent in 2022
Sharon Bryant
COASTAL REALTY EXPERTS, LLC
-
Rebecca OBannon

Buyer's Agent in 2022
Rebecca OBannon
World Impact Real Estate Gulf Breeze
(949) 300-0692
6 in this area
23 Total Sales
-
R
Buyer's Agent in 2022
Rebecca O'Bannon
World Impact Real Estate
-
T
Seller's Agent in 2020
Team Liz & Marilyn Spencer & McJunkins
World Impact Real Estate
Map
Source: Emerald Coast Association of REALTORS®
MLS Number: 845026
APN: 18-2S-26-1920-25600-0050
