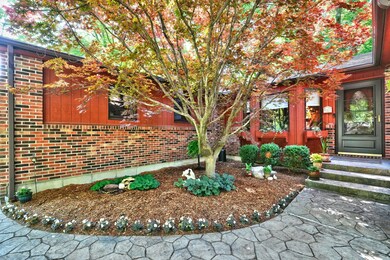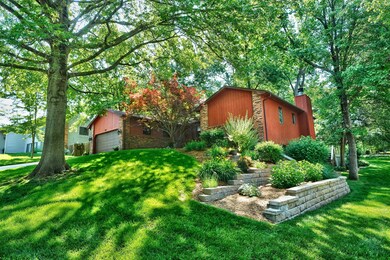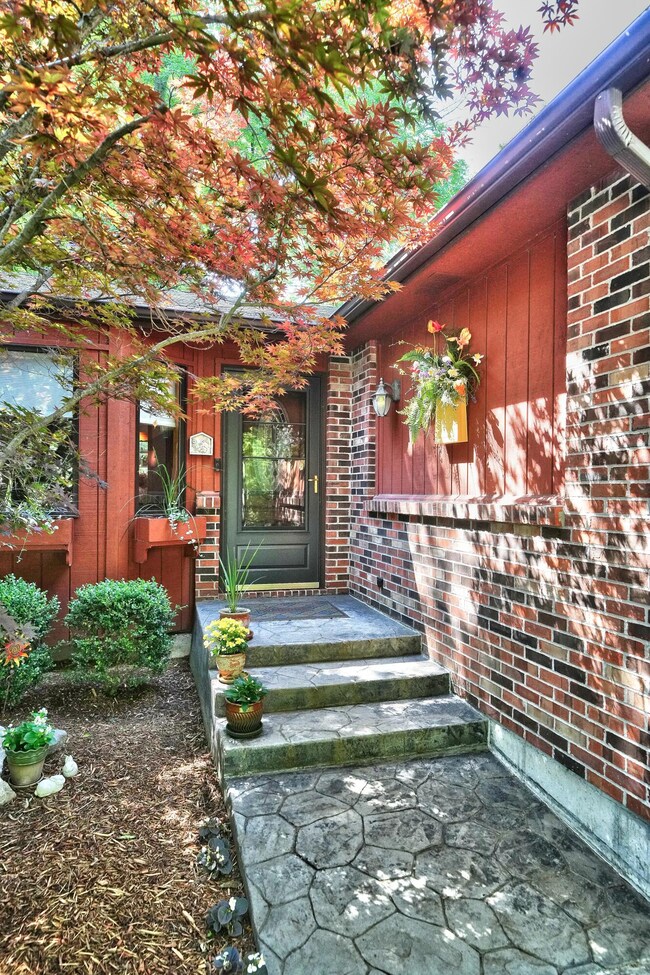
1912 Lovejoy Ln Columbia, MO 65202
Highlights
- Deck
- Partially Wooded Lot
- <<bathWSpaHydroMassageTubToken>>
- Ranch Style House
- Wood Flooring
- 4-minute walk to Albert-Oakland Park
About This Home
As of October 2023Meticulously maintained Walkout Ranch in park-like setting! This 4 bed/3.5 bath is a split bedroom plan with Formal Dining and spacious Kitchen with granite counters, pantry and plenty of cabinet space as well as Living room with fireplace all on Main floor. Lower level offers a great guest bedroom suite with attached bath and walk in closet as well as large Family Room with backyard access. Workshop offers versatility for woodworking, hobbies or storage. Nearby half bath and utility sink a plus! Two-tier deck overlooks the mature landscape and deep wooded lot.
Last Agent to Sell the Property
RE/MAX Boone Realty License #2008006866 Listed on: 09/08/2023

Home Details
Home Type
- Single Family
Est. Annual Taxes
- $1,648
Year Built
- Built in 1985
Lot Details
- Lot Dimensions are 88.20 x 190.84
- Wood Fence
- Back Yard Fenced
- Chain Link Fence
- Sprinkler System
- Partially Wooded Lot
Parking
- 2 Car Attached Garage
- Garage on Main Level
- Garage Door Opener
- Driveway
Home Design
- Ranch Style House
- Traditional Architecture
- Concrete Foundation
- Poured Concrete
- Radon Mitigation System
Interior Spaces
- Ceiling Fan
- Paddle Fans
- Wood Burning Fireplace
- Window Treatments
- Wood Frame Window
- Family Room
- Living Room with Fireplace
- Formal Dining Room
- Workshop
- Attic Fan
- Fire and Smoke Detector
Kitchen
- Eat-In Kitchen
- Electric Range
- <<microwave>>
- Dishwasher
- Granite Countertops
- Utility Sink
- Disposal
Flooring
- Wood
- Carpet
- Vinyl
Bedrooms and Bathrooms
- 4 Bedrooms
- Split Bedroom Floorplan
- Walk-In Closet
- <<bathWSpaHydroMassageTubToken>>
- <<tubWithShowerToken>>
- Shower Only
Laundry
- Laundry on main level
- Washer and Dryer Hookup
Partially Finished Basement
- Walk-Out Basement
- Sump Pump
Outdoor Features
- Deck
- Patio
- Rear Porch
Schools
- Blue Ridge Elementary School
- Oakland Middle School
- Battle High School
Utilities
- Forced Air Heating and Cooling System
- High Speed Internet
Community Details
- No Home Owners Association
- Tanglewood Sub Subdivision
Listing and Financial Details
- Assessor Parcel Number 1271400030260001
Ownership History
Purchase Details
Home Financials for this Owner
Home Financials are based on the most recent Mortgage that was taken out on this home.Similar Homes in Columbia, MO
Home Values in the Area
Average Home Value in this Area
Purchase History
| Date | Type | Sale Price | Title Company |
|---|---|---|---|
| Warranty Deed | -- | Boone Central Title |
Mortgage History
| Date | Status | Loan Amount | Loan Type |
|---|---|---|---|
| Open | $272,250 | New Conventional |
Property History
| Date | Event | Price | Change | Sq Ft Price |
|---|---|---|---|---|
| 06/21/2025 06/21/25 | Price Changed | $349,500 | -2.9% | $146 / Sq Ft |
| 05/10/2025 05/10/25 | For Sale | $360,000 | +20.0% | $151 / Sq Ft |
| 10/23/2023 10/23/23 | Sold | -- | -- | -- |
| 09/10/2023 09/10/23 | Pending | -- | -- | -- |
| 09/07/2023 09/07/23 | For Sale | $300,000 | -- | $127 / Sq Ft |
Tax History Compared to Growth
Tax History
| Year | Tax Paid | Tax Assessment Tax Assessment Total Assessment is a certain percentage of the fair market value that is determined by local assessors to be the total taxable value of land and additions on the property. | Land | Improvement |
|---|---|---|---|---|
| 2024 | $1,797 | $26,638 | $3,002 | $23,636 |
| 2023 | $1,782 | $26,638 | $3,002 | $23,636 |
| 2022 | $1,648 | $24,662 | $3,002 | $21,660 |
| 2021 | $1,651 | $24,662 | $3,002 | $21,660 |
| 2020 | $1,627 | $22,838 | $3,002 | $19,836 |
| 2019 | $1,628 | $22,838 | $3,002 | $19,836 |
| 2018 | $1,518 | $0 | $0 | $0 |
| 2017 | $1,539 | $21,147 | $3,002 | $18,145 |
| 2016 | $1,539 | $21,147 | $3,002 | $18,145 |
| 2015 | $1,420 | $21,147 | $3,002 | $18,145 |
| 2014 | -- | $21,147 | $3,002 | $18,145 |
Agents Affiliated with this Home
-
Amber Wooten
A
Seller's Agent in 2025
Amber Wooten
Weichert, Realtors - House of
(573) 999-3062
71 Total Sales
-
JulieAnne Mattson
J
Seller Co-Listing Agent in 2025
JulieAnne Mattson
Weichert, Realtors - House of
(573) 289-4440
90 Total Sales
-
Nikki Kuchta

Seller's Agent in 2023
Nikki Kuchta
RE/MAX
(573) 449-3330
123 Total Sales
-
Julie Wesley

Buyer's Agent in 2023
Julie Wesley
Weichert, Realtors - House of
(573) 446-6500
372 Total Sales
Map
Source: Columbia Board of REALTORS®
MLS Number: 415848
APN: 12-714-00-03-026-00-01
- 1809 Blue Ridge Rd
- 1709 Blue Ridge Rd
- 1100 Kennesaw Unit 104
- 2300 Paw Print Ln
- 1500 Affirmed Dr
- 3901 Bragg Ct
- 3905 Bragg Ct
- 3921 Bragg Ct
- 2501 Nest Ct
- 2505 Nest Ct
- 3917 Bragg Ct
- 3913 Bragg Ct
- 3236 Sagegrass Ct
- 2305 Thomas Dr
- 2504 Oakfield Dr
- 2605 Norbury Dr
- 1782 E Riviera Dr
- 4204 Fourwinds Dr
- 3800 Saddlebrook Place Unit 305
- 2808 Pine Dr






