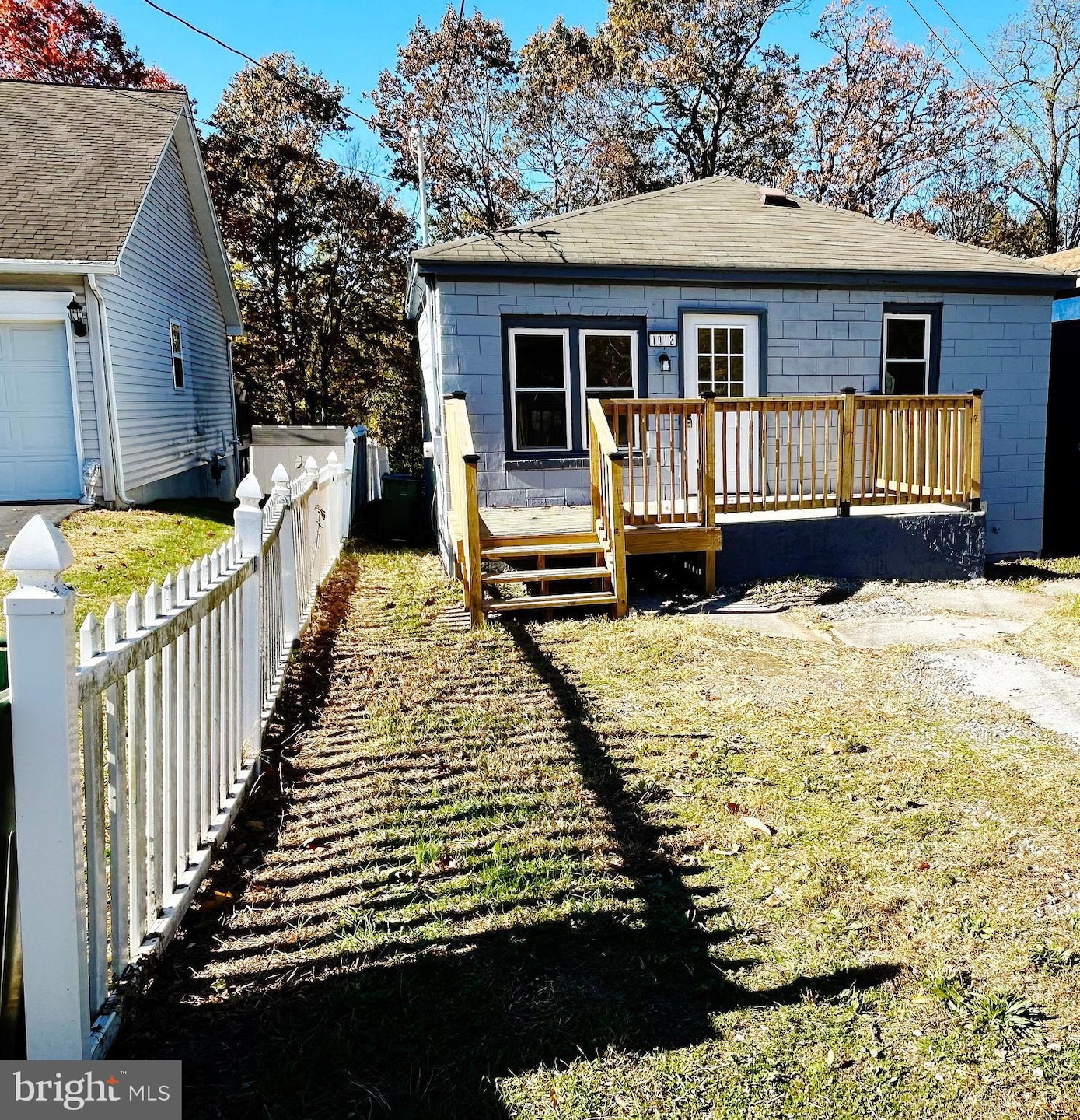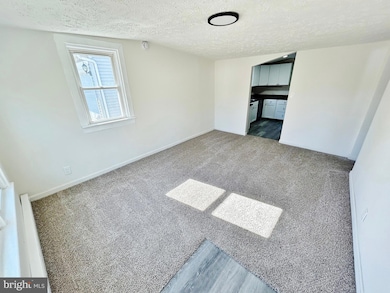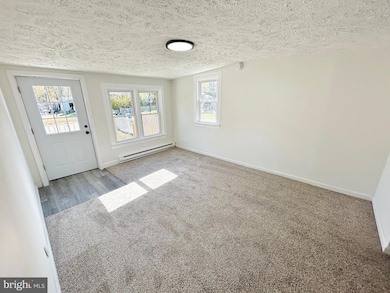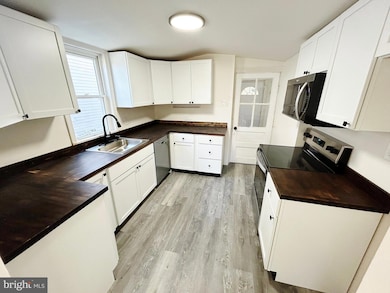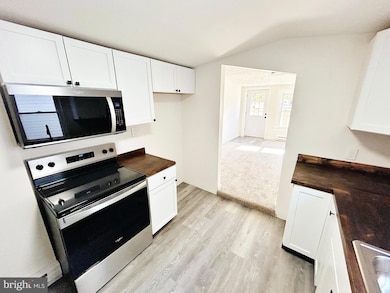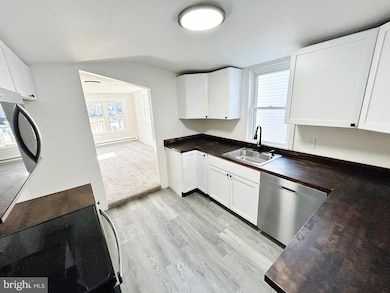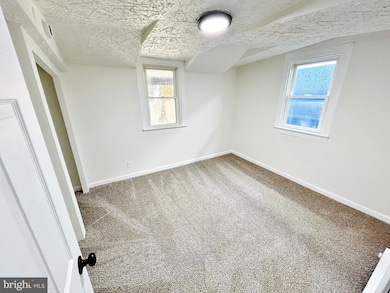1912 N 26th St Harrisburg, PA 17109
Estimated payment $866/month
Highlights
- Very Popular Property
- Deck
- Main Floor Bedroom
- View of Trees or Woods
- Backs to Trees or Woods
- Attic
About This Home
Welcome to this charming, fully remodeled single-family Bungalow — a one-of-a-kind great opportunity for homeowners and investors alike. Step inside and discover a brand-new Custom kitchen outfitted with sleek stainless steel appliances, including an oven range, built-in microwave, and dishwasher, all complemented by a stylish new sink with a gooseneck faucet and handcrafted butcher block countertops. The Home features fresh luxury plank flooring, plush new carpet, and new crisp paint throughout, creating a bright and welcoming atmosphere. The bathroom has been completely remodeled with a spacious five-foot shower and a custom vanity and new toilet, while new lighting fixtures and baseboard heating add comfort and elegance to every room. Outside, enjoy a newly built front porch and a rear deck overlooking a peaceful wooded backdrop — perfect for morning coffee or evening relaxation. The spacious backyard offers plenty of room for yard games, pets, or playtime with the kids. With a brand-new water heater and thoughtful upgrades throughout, this is the Most affordable single-family home on the market Today! Don’t miss your chance to own this beautifully refreshed bungalow — it’s ready for you to move in and make it yours!!
Listing Agent
(717) 283-6882 advancedrealty@comcast.net Advanced Realty Services License #RS138441A Listed on: 11/08/2025
Home Details
Home Type
- Single Family
Est. Annual Taxes
- $1,565
Year Built
- Built in 1955 | Remodeled in 2025
Lot Details
- 2,614 Sq Ft Lot
- East Facing Home
- Level Lot
- Cleared Lot
- Backs to Trees or Woods
- Back Yard
- Property is in very good condition
- Property is zoned R01 RESIDENTIAL
Property Views
- Woods
- Garden
Home Design
- Bungalow
- Entry on the 1st floor
- Block Foundation
- Shingle Roof
- Asphalt Roof
- Masonry
Interior Spaces
- Property has 1 Level
- Recessed Lighting
- Double Pane Windows
- Vinyl Clad Windows
- Insulated Windows
- Window Screens
- Living Room
- Attic
Kitchen
- Country Kitchen
- Electric Oven or Range
- Self-Cleaning Oven
- Stove
- Built-In Microwave
- Dishwasher
- Stainless Steel Appliances
- Upgraded Countertops
Flooring
- Carpet
- Luxury Vinyl Plank Tile
Bedrooms and Bathrooms
- 2 Main Level Bedrooms
- 1 Full Bathroom
- Walk-in Shower
Laundry
- Laundry Room
- Laundry on main level
Basement
- Walk-Out Basement
- Basement Fills Entire Space Under The House
- Rear Basement Entry
- Basement Windows
Parking
- 2 Parking Spaces
- Private Parking
- On-Street Parking
Accessible Home Design
- Doors swing in
- Level Entry For Accessibility
- Low Pile Carpeting
Outdoor Features
- Deck
- Exterior Lighting
- Playground
- Rain Gutters
- Porch
Location
- Suburban Location
Schools
- Susquehanna Township Middle School
- Susquehanna Township High School
Utilities
- Vented Exhaust Fan
- Hot Water Baseboard Heater
- 100 Amp Service
- Electric Water Heater
- Phone Available
- Cable TV Available
Community Details
- No Home Owners Association
- Susquehanna Township Subdivision
Listing and Financial Details
- Assessor Parcel Number 62-030-041-000-0000
Map
Home Values in the Area
Average Home Value in this Area
Tax History
| Year | Tax Paid | Tax Assessment Tax Assessment Total Assessment is a certain percentage of the fair market value that is determined by local assessors to be the total taxable value of land and additions on the property. | Land | Improvement |
|---|---|---|---|---|
| 2025 | $1,533 | $42,200 | $14,100 | $28,100 |
| 2024 | $1,382 | $42,200 | $14,100 | $28,100 |
| 2023 | $1,326 | $42,200 | $14,100 | $28,100 |
| 2022 | $1,309 | $42,200 | $14,100 | $28,100 |
| 2021 | $1,286 | $42,200 | $14,100 | $28,100 |
| 2020 | $1,286 | $42,200 | $14,100 | $28,100 |
| 2019 | $1,258 | $42,200 | $14,100 | $28,100 |
| 2018 | $1,188 | $42,200 | $14,100 | $28,100 |
| 2017 | $1,188 | $42,200 | $14,100 | $28,100 |
| 2016 | $0 | $42,200 | $14,100 | $28,100 |
| 2015 | -- | $42,200 | $14,100 | $28,100 |
| 2014 | -- | $42,200 | $14,100 | $28,100 |
Property History
| Date | Event | Price | List to Sale | Price per Sq Ft |
|---|---|---|---|---|
| 11/08/2025 11/08/25 | For Sale | $139,900 | -- | $187 / Sq Ft |
Purchase History
| Date | Type | Sale Price | Title Company |
|---|---|---|---|
| Deed | $19,000 | -- | |
| Deed | $1,000 | -- | |
| Deed | $19,000 | -- | |
| Deed | $1,000 | -- |
Source: Bright MLS
MLS Number: PADA2051340
APN: 62-030-041
- 2324 Highland Ave
- 3161 Sunnyside Ave
- 2407 Brown St
- 3212 Trinity Rd
- 200 N 32nd St
- 1300 N 22nd St
- 0 Franklin Ave
- 2904 Herr St
- 3204 N Scenic Rd
- 3004 Herr St
- 107 N 25th St
- 3591 Mobile Rd
- 2737 Booser Ave
- 408 Clinton Rd
- 2369 Canby St
- 3404 Ridgeway Rd
- 3598 Mobile Rd
- 221 S 31st St
- 218 S 29th St
- 3428 Kramer St
- 3250 Wakefield Rd
- 645 Travis Way
- 301 N Progress Ave
- 2398 Canby St
- 3602 Brookridge Terrace
- 900 Reserve Way
- 2315 Magnolia Dr
- 4102 Elmerton Ave Unit A
- 4131 Spring Valley Rd
- 10 S 19th St Unit 2
- 1606 Regina St
- 424 S 25th St
- 4212 Williamsburg Dr
- 1342 State St Unit 1F
- 1342 State St Unit 2R
- 2302 Kensington St
- 2121 Kensington St
- 2500 Brookwood St
- 2462 Brookwood St
- 2770 Monticello Ln
