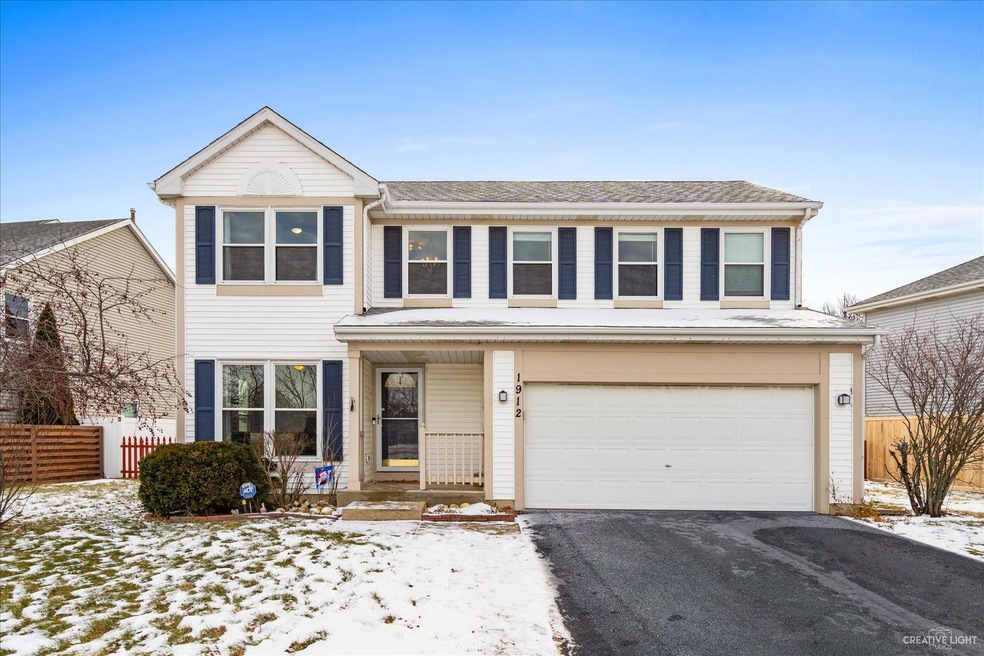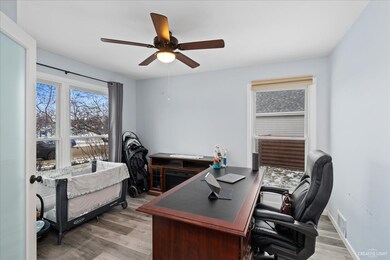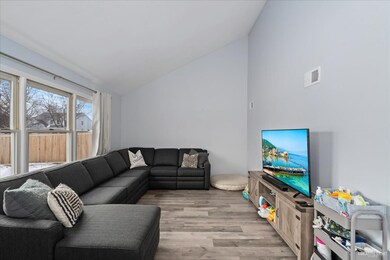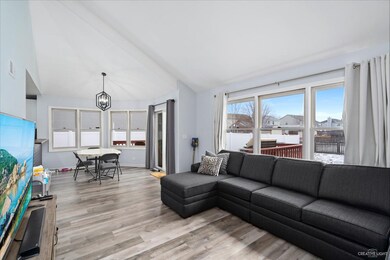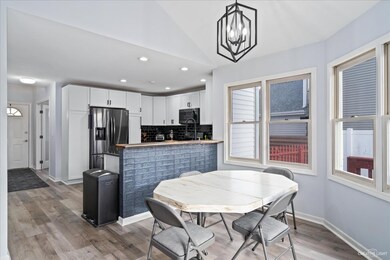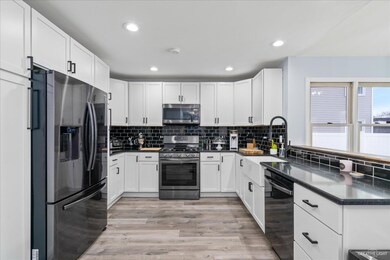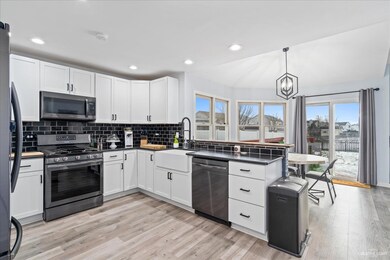
1912 Olde Mill Rd Plainfield, IL 60586
Fall Creek NeighborhoodHighlights
- 2 Car Attached Garage
- Central Air
- Family Room
- Laundry Room
- Dining Room
About This Home
As of February 2022Welcome to this beautifully updated home! You will notice the spacious remodeled kitchen and vaulted family room ceilings immediately after walking in. Fully remodeled in the last year, this home features engineered bamboo flooring throughout, tall open foyer, and plenty of modern details. The updated kitchen features brand new cabinetry, black chrome appliances, farmhouse style sink, and black subway tile backsplash, to the side you will see a coffee bar and wine fridge, and the open vaulted ceiling in the family room connected to the kitchen dinette. Updated bathrooms, all new paint, a tastefully remodeled laundry room, and finished partial basement. There has not been anything left unturned in the last year inside on the remodel. Additional features are a spacious fenced in backyard, a 2 car garage with storage bump out, new front windows and roof replaced in 2019. Easy interstate access, abundance of stores for shopping, groceries and dining options, with in 10 minutes of downtown Plainfield! Come see this home and make it yours! Showings begin SATURDAY 1/22 10AM and GO UNTIL SUNDAY 1/23 3PM. PLEASE DO NOT OVERLAP APPTS, PLEASE BE PROMPT TO YOUR SCHEDULED TIME, SATUDAY IS FULL.
Last Agent to Sell the Property
Advantage Realty Group License #475179559 Listed on: 01/20/2022
Last Buyer's Agent
Erin Booker
Compass License #475192053
Home Details
Home Type
- Single Family
Est. Annual Taxes
- $5,315
Year Built
- Built in 1995
Lot Details
- Lot Dimensions are 84x115x48x123
Parking
- 2 Car Attached Garage
- Driveway
- Parking Space is Owned
Home Design
- Vinyl Siding
Interior Spaces
- 1,700 Sq Ft Home
- 2-Story Property
- Family Room
- Dining Room
- Finished Basement
- Partial Basement
Kitchen
- Range<<rangeHoodToken>>
- <<microwave>>
- Dishwasher
Bedrooms and Bathrooms
- 4 Bedrooms
- 4 Potential Bedrooms
Laundry
- Laundry Room
- Dryer
- Washer
Utilities
- Central Air
- Heating System Uses Natural Gas
Ownership History
Purchase Details
Home Financials for this Owner
Home Financials are based on the most recent Mortgage that was taken out on this home.Purchase Details
Home Financials for this Owner
Home Financials are based on the most recent Mortgage that was taken out on this home.Purchase Details
Home Financials for this Owner
Home Financials are based on the most recent Mortgage that was taken out on this home.Purchase Details
Home Financials for this Owner
Home Financials are based on the most recent Mortgage that was taken out on this home.Purchase Details
Purchase Details
Purchase Details
Home Financials for this Owner
Home Financials are based on the most recent Mortgage that was taken out on this home.Purchase Details
Home Financials for this Owner
Home Financials are based on the most recent Mortgage that was taken out on this home.Purchase Details
Home Financials for this Owner
Home Financials are based on the most recent Mortgage that was taken out on this home.Similar Homes in Plainfield, IL
Home Values in the Area
Average Home Value in this Area
Purchase History
| Date | Type | Sale Price | Title Company |
|---|---|---|---|
| Warranty Deed | $330,000 | Citywide Title | |
| Warranty Deed | $265,000 | Citywide Title Corp | |
| Warranty Deed | $182,500 | Attorneys Title Guaranty Fun | |
| Special Warranty Deed | -- | Stewart Title Company | |
| Sheriffs Deed | -- | None Available | |
| Sheriffs Deed | $200,936 | None Available | |
| Warranty Deed | $172,000 | First American Title | |
| Warranty Deed | $137,500 | -- | |
| Warranty Deed | $142,500 | Ati Title Company |
Mortgage History
| Date | Status | Loan Amount | Loan Type |
|---|---|---|---|
| Previous Owner | $271,095 | VA | |
| Previous Owner | $122,500 | New Conventional | |
| Previous Owner | $135,000 | New Conventional | |
| Previous Owner | $135,500 | New Conventional | |
| Previous Owner | $137,250 | Purchase Money Mortgage | |
| Previous Owner | $189,680 | VA | |
| Previous Owner | $177,160 | VA | |
| Previous Owner | $122,500 | No Value Available | |
| Previous Owner | $139,673 | FHA |
Property History
| Date | Event | Price | Change | Sq Ft Price |
|---|---|---|---|---|
| 02/28/2022 02/28/22 | Sold | $330,000 | +3.2% | $194 / Sq Ft |
| 01/23/2022 01/23/22 | Pending | -- | -- | -- |
| 01/20/2022 01/20/22 | For Sale | $319,900 | +20.7% | $188 / Sq Ft |
| 01/28/2021 01/28/21 | Pending | -- | -- | -- |
| 01/28/2021 01/28/21 | For Sale | $265,000 | 0.0% | $147 / Sq Ft |
| 01/27/2021 01/27/21 | Sold | $265,000 | +45.2% | $147 / Sq Ft |
| 05/31/2016 05/31/16 | Sold | $182,500 | 0.0% | $101 / Sq Ft |
| 05/02/2016 05/02/16 | Pending | -- | -- | -- |
| 04/29/2016 04/29/16 | Off Market | $182,500 | -- | -- |
| 04/25/2016 04/25/16 | For Sale | $189,900 | 0.0% | $106 / Sq Ft |
| 04/25/2016 04/25/16 | Price Changed | $189,900 | -5.0% | $106 / Sq Ft |
| 04/15/2016 04/15/16 | Pending | -- | -- | -- |
| 03/23/2016 03/23/16 | For Sale | $199,900 | +9.5% | $111 / Sq Ft |
| 03/22/2016 03/22/16 | Off Market | $182,500 | -- | -- |
| 02/08/2016 02/08/16 | Price Changed | $199,900 | -2.4% | $111 / Sq Ft |
| 01/23/2016 01/23/16 | Price Changed | $204,900 | -2.4% | $114 / Sq Ft |
| 11/21/2015 11/21/15 | Price Changed | $209,900 | -2.3% | $117 / Sq Ft |
| 10/26/2015 10/26/15 | For Sale | $214,900 | -- | $119 / Sq Ft |
Tax History Compared to Growth
Tax History
| Year | Tax Paid | Tax Assessment Tax Assessment Total Assessment is a certain percentage of the fair market value that is determined by local assessors to be the total taxable value of land and additions on the property. | Land | Improvement |
|---|---|---|---|---|
| 2023 | $7,066 | $89,103 | $26,370 | $62,733 |
| 2022 | $5,701 | $78,598 | $23,261 | $55,337 |
| 2021 | $5,399 | $73,456 | $21,739 | $51,717 |
| 2020 | $5,315 | $71,372 | $21,122 | $50,250 |
| 2019 | $5,124 | $68,006 | $20,126 | $47,880 |
| 2018 | $4,898 | $63,896 | $18,910 | $44,986 |
| 2017 | $4,746 | $60,720 | $17,970 | $42,750 |
| 2016 | $4,645 | $57,912 | $17,139 | $40,773 |
| 2015 | $4,322 | $54,250 | $16,055 | $38,195 |
| 2014 | $4,322 | $52,334 | $15,488 | $36,846 |
| 2013 | $4,322 | $52,334 | $15,488 | $36,846 |
Agents Affiliated with this Home
-
Damian Bugajski
D
Seller's Agent in 2022
Damian Bugajski
Advantage Realty Group
(708) 705-0889
8 in this area
42 Total Sales
-
E
Buyer's Agent in 2022
Erin Booker
Compass
-
Maribel Lopez

Seller's Agent in 2021
Maribel Lopez
Keller Williams Infinity
(630) 888-2113
3 in this area
399 Total Sales
-
Jamie Haake

Seller's Agent in 2016
Jamie Haake
Coldwell Banker Realty
(630) 725-8416
24 in this area
221 Total Sales
Map
Source: Midwest Real Estate Data (MRED)
MLS Number: 11307653
APN: 03-33-405-002
- 1910 Brighton Ln
- 1818 Olde Mill Rd Unit 2
- 1908 Chestnut Hill Rd
- 2019 Olde Mill Rd
- 2020 Saint Andrews Dr
- 4756 Flanders Ct
- 1710 Chestnut Hill Rd
- 2011 Gleneagle Dr
- 2107 Vermette Cir
- 1907 Larkspur Dr
- 2300 Irvine Ln
- 2326 Olde Mill Rd
- 4515 Hedge Row Ct
- 5209 Meadowbrook St
- 5207 Ashwood Dr
- 5109 New Haven Ct Unit 4
- 5207 Sunmeadow Dr
- 1877 Westmore Grove Dr
- 1416 Brookfield Dr
- 5321 Meadowbrook St
