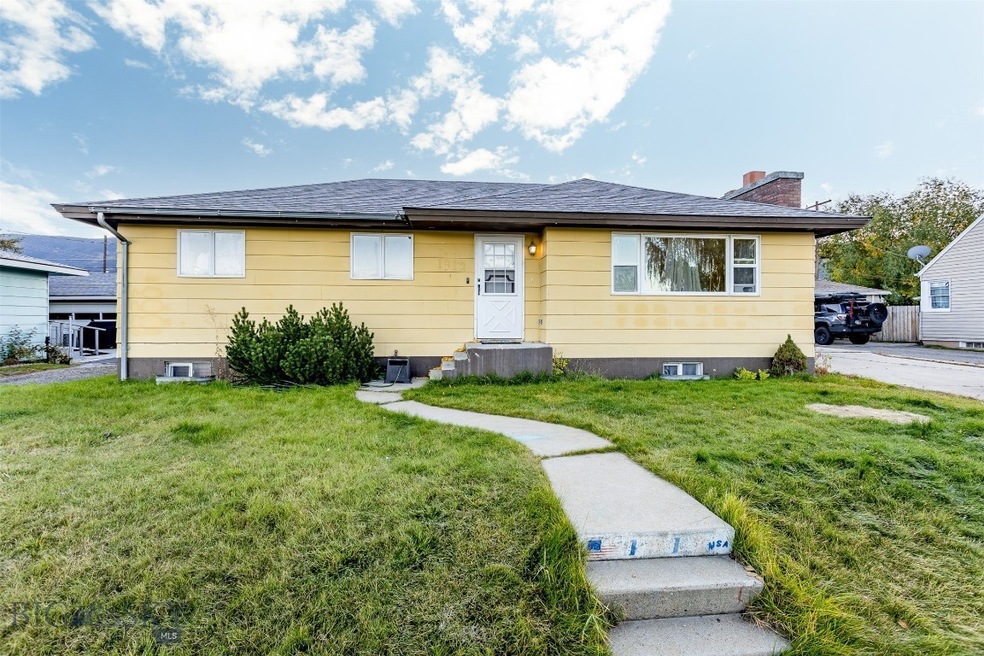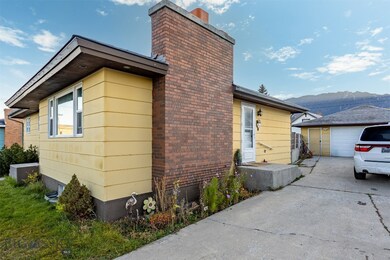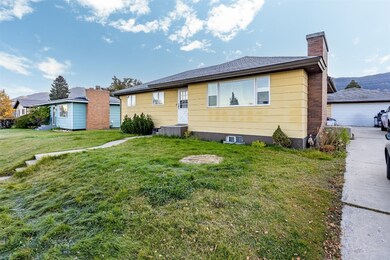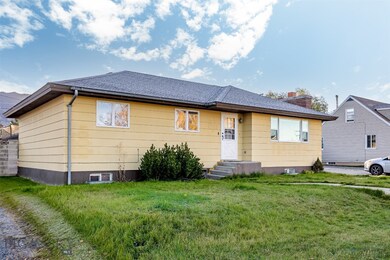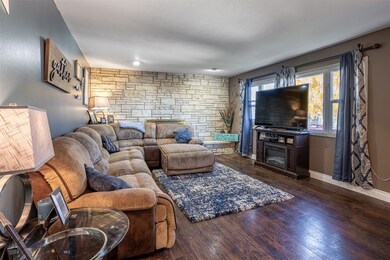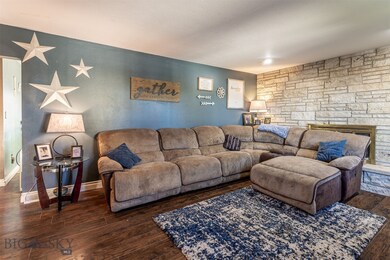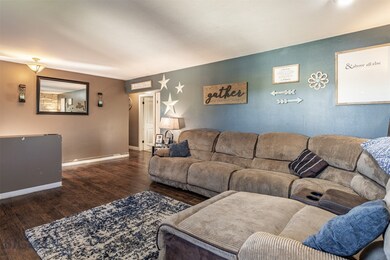
Highlights
- No HOA
- Fireplace in Basement
- 1-Story Property
- 2 Car Detached Garage
- Forced Air Heating System
About This Home
As of January 2024Welcome to your 5 bedroom, 2 bathroom Rancher Home! Walk inside where you will find your spacious living room where you can finally sit and enjoy time with friends & family with your cozy fireplace! Your main floor hosts 3 bedrooms and your large bathroom that offers a double vanity, just enough space for everyone! Your main level will also host your cozy kitchen with great light exposure. BONUS- while you're hosting your gatherings outside, you conveniently have a great view from the kitchen AND a large sliding door right onto your deck, which also offers a built-in brick grill. Downstairs you will find 2 bedrooms, a laundry room with your 2nd bathroom, and an entire extra space for storage, or add another kitchen with a stove, sink, and refrigerator for those who are staying with you! This charmer is conveniently located within walking distances to many businesses like grocery stores, banks, shopping facilities, parks, Elementary schools, and Middle School! Don't miss out on this great home with so much potential to make your own! Call us or your favorite agent today to schedule a showing!
Last Agent to Sell the Property
Platinum Real Estate License #RBS-80346 Listed on: 10/10/2023
Home Details
Home Type
- Single Family
Est. Annual Taxes
- $2,504
Year Built
- Built in 1965
Lot Details
- 7,000 Sq Ft Lot
- Zoning described as R1 - Residential Single-Household Low Density
Parking
- 2 Car Detached Garage
Home Design
- Asbestos Shingle Roof
Interior Spaces
- 2,360 Sq Ft Home
- 1-Story Property
Kitchen
- Range<<rangeHoodToken>>
- <<microwave>>
- Dishwasher
Bedrooms and Bathrooms
- 5 Bedrooms
- 2 Full Bathrooms
Laundry
- Dryer
- Washer
Basement
- Fireplace in Basement
- Bedroom in Basement
- Recreation or Family Area in Basement
- Finished Basement Bathroom
- Laundry in Basement
Utilities
- No Cooling
- Forced Air Heating System
- Heating System Uses Natural Gas
Community Details
- No Home Owners Association
- Daly Addition Subdivision
Listing and Financial Details
- Assessor Parcel Number 0001646600
Ownership History
Purchase Details
Home Financials for this Owner
Home Financials are based on the most recent Mortgage that was taken out on this home.Purchase Details
Purchase Details
Home Financials for this Owner
Home Financials are based on the most recent Mortgage that was taken out on this home.Similar Homes in Butte, MT
Home Values in the Area
Average Home Value in this Area
Purchase History
| Date | Type | Sale Price | Title Company |
|---|---|---|---|
| Warranty Deed | -- | Flying S Title | |
| Quit Claim Deed | -- | None Listed On Document | |
| Warranty Deed | -- | None Available |
Mortgage History
| Date | Status | Loan Amount | Loan Type |
|---|---|---|---|
| Open | $234,400 | New Conventional | |
| Previous Owner | $153,213 | New Conventional |
Property History
| Date | Event | Price | Change | Sq Ft Price |
|---|---|---|---|---|
| 01/05/2024 01/05/24 | Sold | -- | -- | -- |
| 11/21/2023 11/21/23 | Pending | -- | -- | -- |
| 11/16/2023 11/16/23 | For Sale | $310,000 | 0.0% | $131 / Sq Ft |
| 10/13/2023 10/13/23 | Pending | -- | -- | -- |
| 10/10/2023 10/10/23 | For Sale | $310,000 | -- | $131 / Sq Ft |
| 02/05/2016 02/05/16 | Sold | -- | -- | -- |
| 02/05/2016 02/05/16 | Off Market | -- | -- | -- |
Tax History Compared to Growth
Tax History
| Year | Tax Paid | Tax Assessment Tax Assessment Total Assessment is a certain percentage of the fair market value that is determined by local assessors to be the total taxable value of land and additions on the property. | Land | Improvement |
|---|---|---|---|---|
| 2024 | $2,803 | $265,500 | $0 | $0 |
| 2023 | $2,801 | $265,500 | $0 | $0 |
| 2022 | $2,504 | $183,100 | $0 | $0 |
| 2021 | $2,029 | $183,100 | $0 | $0 |
| 2020 | $2,453 | $166,700 | $0 | $0 |
| 2019 | $2,453 | $166,700 | $0 | $0 |
| 2018 | $2,215 | $150,600 | $0 | $0 |
| 2017 | $1,529 | $150,600 | $0 | $0 |
| 2016 | $2,120 | $157,400 | $0 | $0 |
| 2015 | $1,660 | $157,400 | $0 | $0 |
| 2014 | $458 | $73,564 | $0 | $0 |
Agents Affiliated with this Home
-
Shelly Horsley

Seller's Agent in 2024
Shelly Horsley
Platinum Real Estate
(406) 491-6449
93 Total Sales
-
Vana Taylor

Buyer's Agent in 2024
Vana Taylor
Taylor Realtors
(406) 925-1989
123 Total Sales
-
D
Seller's Agent in 2016
DAVID P. DALE
-
K
Buyer's Agent in 2016
KARL K. SORENSON
Map
Source: Big Sky Country MLS
MLS Number: 387521
APN: 01-1198-20-4-46-22-0000
- 1823 Lafayette Ave
- 1906 Thomas Ave
- 2625 George St
- 2936 Argyle St
- 3011 Kossuth St
- 2625 St Ann St
- 2009 Thornton Ave
- 3020 Fairmont St
- 2030 Adams Ave
- 1813 Adams Ave
- 2040 Adams Ave
- 1830 Farragut Ave
- 2301 Banks Ave
- 1722 Farragut Ave
- 3145 St Ann St
- Tbd Argyle St
- 2212 Gladstone Ave
- 2225 North Dr
- 2520 Sheridan Ave
- 2320 South Dr
