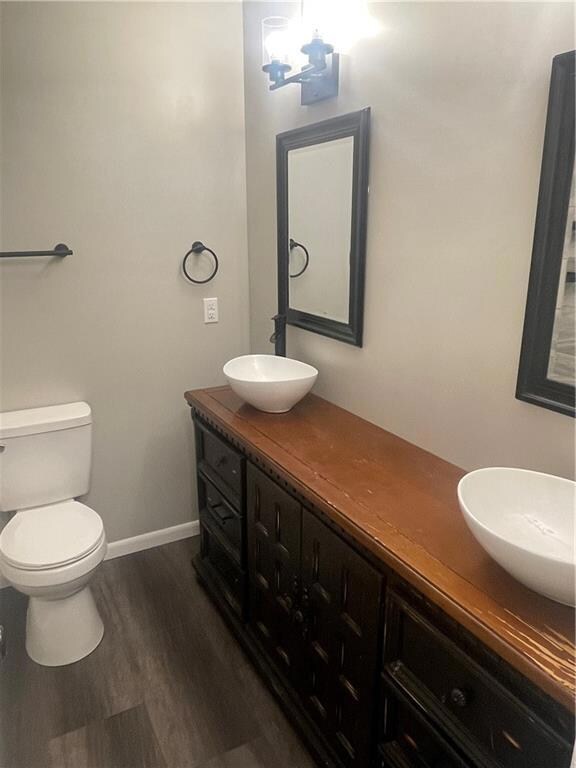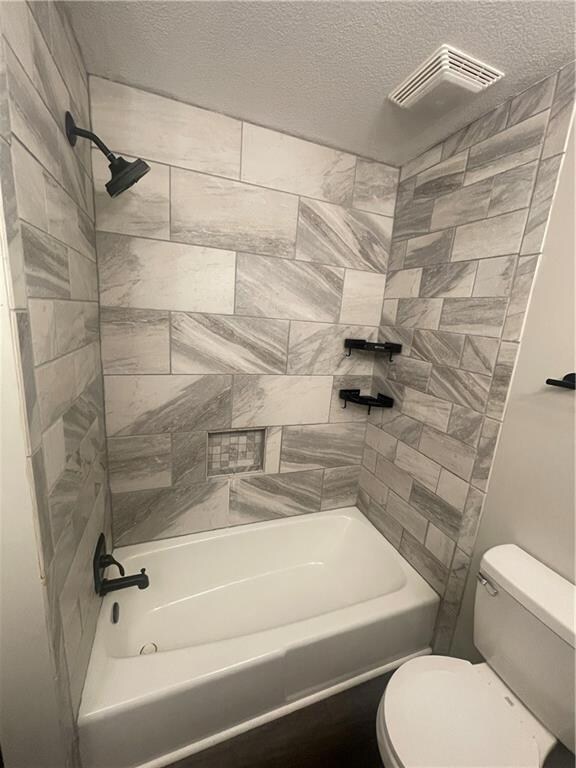
1912 SW Navajo Ln Topeka, KS 66604
West Topeka NeighborhoodHighlights
- Ranch Style House
- No HOA
- 2 Car Attached Garage
- 1 Fireplace
- Open to Family Room
- Central Air
About This Home
As of September 2023Motivated seller!!!! Are you ready to be wowed? This 3 bedroom, 2.5 bath ranch style property has been completely updated. Nice open floor plan that's perfect for entertaining. New exterior and interior paint, floors, kitchen cabinets, bathrooms with tiled showers. Huge rec room, bonus/office, half bath in basement. This magnificent property will not be available for long, come take a look.
****Buyer/ Buyer to confirm room size and Lot size
Home Details
Home Type
- Single Family
Est. Annual Taxes
- $3,976
Year Built
- Built in 1965
Parking
- 2 Car Attached Garage
Home Design
- Ranch Style House
- Composition Roof
- Vinyl Siding
Interior Spaces
- 1 Fireplace
- Open to Family Room
- Finished Basement
Bedrooms and Bathrooms
- 3 Bedrooms
Schools
- Topeka High School
Additional Features
- 8,712 Sq Ft Lot
- Central Air
Community Details
- No Home Owners Association
Listing and Financial Details
- Assessor Parcel Number 1420403004002000
- $0 special tax assessment
Ownership History
Purchase Details
Home Financials for this Owner
Home Financials are based on the most recent Mortgage that was taken out on this home.Purchase Details
Home Financials for this Owner
Home Financials are based on the most recent Mortgage that was taken out on this home.Purchase Details
Home Financials for this Owner
Home Financials are based on the most recent Mortgage that was taken out on this home.Purchase Details
Home Financials for this Owner
Home Financials are based on the most recent Mortgage that was taken out on this home.Similar Homes in Topeka, KS
Home Values in the Area
Average Home Value in this Area
Purchase History
| Date | Type | Sale Price | Title Company |
|---|---|---|---|
| Warranty Deed | -- | Heartland Title | |
| Quit Claim Deed | -- | Heartland Title | |
| Warranty Deed | -- | Kansas Secured Title | |
| Deed | -- | Kansas Secured Title |
Mortgage History
| Date | Status | Loan Amount | Loan Type |
|---|---|---|---|
| Open | $240,000 | VA | |
| Previous Owner | $232,200 | New Conventional |
Property History
| Date | Event | Price | Change | Sq Ft Price |
|---|---|---|---|---|
| 09/18/2023 09/18/23 | Sold | -- | -- | -- |
| 08/19/2023 08/19/23 | Pending | -- | -- | -- |
| 08/14/2023 08/14/23 | Price Changed | $248,000 | -2.7% | $106 / Sq Ft |
| 07/18/2023 07/18/23 | Price Changed | $255,000 | -2.7% | $109 / Sq Ft |
| 06/22/2023 06/22/23 | For Sale | $262,000 | 0.0% | $112 / Sq Ft |
| 06/20/2023 06/20/23 | Off Market | -- | -- | -- |
| 06/13/2023 06/13/23 | For Sale | $262,000 | 0.0% | $112 / Sq Ft |
| 05/24/2023 05/24/23 | Pending | -- | -- | -- |
| 05/17/2023 05/17/23 | For Sale | $262,000 | -1.0% | $112 / Sq Ft |
| 03/04/2022 03/04/22 | Sold | -- | -- | -- |
| 02/07/2022 02/07/22 | Pending | -- | -- | -- |
| 02/04/2022 02/04/22 | For Sale | $264,777 | 0.0% | $208 / Sq Ft |
| 01/09/2022 01/09/22 | Pending | -- | -- | -- |
| 01/07/2022 01/07/22 | For Sale | $264,777 | +65.6% | $208 / Sq Ft |
| 09/27/2021 09/27/21 | Sold | -- | -- | -- |
| 08/10/2021 08/10/21 | Pending | -- | -- | -- |
| 08/10/2021 08/10/21 | For Sale | $159,900 | -- | $125 / Sq Ft |
Tax History Compared to Growth
Tax History
| Year | Tax Paid | Tax Assessment Tax Assessment Total Assessment is a certain percentage of the fair market value that is determined by local assessors to be the total taxable value of land and additions on the property. | Land | Improvement |
|---|---|---|---|---|
| 2025 | $4,534 | $32,235 | -- | -- |
| 2023 | $4,534 | $30,717 | $0 | $0 |
| 2022 | $3,977 | $26,312 | $0 | $0 |
| 2021 | $2,361 | $15,039 | $0 | $0 |
| 2020 | $2,222 | $14,322 | $0 | $0 |
| 2019 | $2,169 | $13,905 | $0 | $0 |
| 2018 | $2,106 | $13,500 | $0 | $0 |
| 2017 | $2,048 | $13,107 | $0 | $0 |
| 2014 | $2,027 | $12,850 | $0 | $0 |
Agents Affiliated with this Home
-
Greg Miller
G
Seller's Agent in 2023
Greg Miller
RE/MAX Heritage
(913) 345-0700
1 in this area
56 Total Sales
-
Rob Ellerman

Seller Co-Listing Agent in 2023
Rob Ellerman
ReeceNichols- Leawood Town Center
(816) 304-4434
1 in this area
5,205 Total Sales
-
Scott D. Boling

Buyer's Agent in 2023
Scott D. Boling
Coldwell Banker American Home
(785) 471-8737
3 in this area
28 Total Sales
-
Deb McFarland

Seller's Agent in 2022
Deb McFarland
Berkshire Hathaway First
(785) 231-8934
24 in this area
179 Total Sales
-
H
Buyer's Agent in 2022
House Non Member
SUNFLOWER ASSOCIATION OF REALT
Map
Source: Heartland MLS
MLS Number: 2435333
APN: 142-04-0-30-04-002-000
- 5808 SW 17th St
- 5423 SW 18th St
- 5855 SW 22nd Terrace Unit 4
- 0000C SW 22nd Terrace
- 0000B SW 22nd Terrace
- 0000A SW 22nd Terrace
- 0000 SW 22nd Terrace
- 5849 SW 22nd Terrace Unit 2
- 5507 SW 23rd Terrace
- 5518 SW Avalon Ln
- 5618 SW 14th St
- 4823 SW 17th St
- 2329 SW Ashworth Place
- 1440 SW Lancaster St
- 2367 SW Ashworth Place
- 5723 SW Huntoon St
- 5958 SW 24th Terrace
- 2518 SW Arrowhead Rd
- 000 U S 75
- 5443 SW 12th Terrace Unit 1






