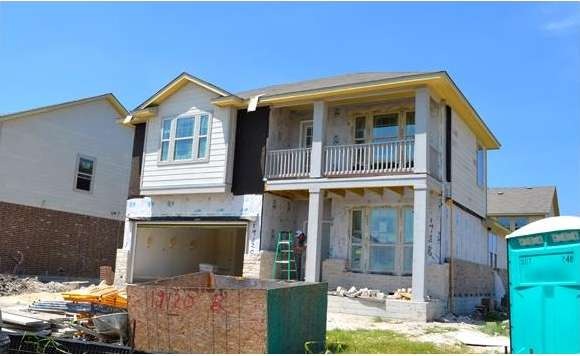
19120 Sparrow Trail Pflugerville, TX 78660
East Pflugerville NeighborhoodHighlights
- High Ceiling
- Covered patio or porch
- Interior Lot
- Mott El Rated 9+
- Attached Garage
- Walk-In Closet
About This Home
As of July 20172stry design located on a private homesite. Stone & Brick Elevation, Balcony Front & Rear covered porch 4 outdoor entertaining. Master Suite & Study on 1st floor 4 privacy from the 2nd floor bedrooms & gameroom.Elegant finishes featuring stainless steel appliances, granite countertops & Kent Moore Cabinets. Reserve @ Westcreek Community Center has a 1700sqft clubhouse, 24hr fitness center, pool, media/game room, tennis courts, basketball court. The neighborhood is convenient to several area golf courses.
Last Agent to Sell the Property
Team Price Real Estate License #0543253 Listed on: 03/10/2015
Home Details
Home Type
- Single Family
Est. Annual Taxes
- $6,676
Year Built
- Built in 2015
Lot Details
- Lot Dimensions are 55x110
- Interior Lot
HOA Fees
- $44 Monthly HOA Fees
Home Design
- House
- Slab Foundation
- Composition Shingle Roof
Interior Spaces
- 2,226 Sq Ft Home
- High Ceiling
- Laundry in Utility Room
Flooring
- Carpet
- Tile
Bedrooms and Bathrooms
- 3 Bedrooms | 1 Main Level Bedroom
- Walk-In Closet
Home Security
- Prewired Security
- Fire and Smoke Detector
Parking
- Attached Garage
- Front Facing Garage
Outdoor Features
- Covered patio or porch
Utilities
- Central Heating
- Underground Utilities
- Municipal Utilities District Water
- Sewer in Street
- Phone Available
Community Details
- Association fees include common area maintenance, exterior maintenance, landscaping
- Visit Association Website
- Built by Buffington Homes
Listing and Financial Details
- Assessor Parcel Number 02756010590000
- 3% Total Tax Rate
Ownership History
Purchase Details
Home Financials for this Owner
Home Financials are based on the most recent Mortgage that was taken out on this home.Purchase Details
Home Financials for this Owner
Home Financials are based on the most recent Mortgage that was taken out on this home.Similar Homes in Pflugerville, TX
Home Values in the Area
Average Home Value in this Area
Purchase History
| Date | Type | Sale Price | Title Company |
|---|---|---|---|
| Vendors Lien | -- | Austin Title Co | |
| Vendors Lien | -- | Austin Title Company |
Mortgage History
| Date | Status | Loan Amount | Loan Type |
|---|---|---|---|
| Open | $220,000 | New Conventional | |
| Closed | $220,000 | Stand Alone Refi Refinance Of Original Loan | |
| Previous Owner | $184,800 | New Conventional |
Property History
| Date | Event | Price | Change | Sq Ft Price |
|---|---|---|---|---|
| 07/21/2017 07/21/17 | Sold | -- | -- | -- |
| 06/09/2017 06/09/17 | Pending | -- | -- | -- |
| 06/02/2017 06/02/17 | Price Changed | $248,000 | +97154.9% | $110 / Sq Ft |
| 05/13/2017 05/13/17 | For Sale | $255 | -99.9% | $0 / Sq Ft |
| 09/30/2015 09/30/15 | Sold | -- | -- | -- |
| 08/19/2015 08/19/15 | Pending | -- | -- | -- |
| 07/07/2015 07/07/15 | Price Changed | $243,680 | +1.7% | $109 / Sq Ft |
| 04/08/2015 04/08/15 | Price Changed | $239,680 | +1.3% | $108 / Sq Ft |
| 03/24/2015 03/24/15 | Price Changed | $236,680 | +0.4% | $106 / Sq Ft |
| 03/10/2015 03/10/15 | For Sale | $235,680 | -- | $106 / Sq Ft |
Tax History Compared to Growth
Tax History
| Year | Tax Paid | Tax Assessment Tax Assessment Total Assessment is a certain percentage of the fair market value that is determined by local assessors to be the total taxable value of land and additions on the property. | Land | Improvement |
|---|---|---|---|---|
| 2023 | $6,676 | $342,077 | $0 | $0 |
| 2022 | $8,170 | $310,979 | $0 | $0 |
| 2021 | $8,121 | $282,708 | $42,173 | $263,825 |
| 2020 | $7,697 | $257,007 | $33,738 | $223,269 |
| 2018 | $7,562 | $245,000 | $33,738 | $211,262 |
| 2017 | $8,084 | $260,396 | $21,086 | $246,812 |
| 2016 | $7,349 | $236,724 | $21,086 | $215,638 |
Agents Affiliated with this Home
-
Susan Horton

Seller's Agent in 2017
Susan Horton
John Horton Realty
(512) 343-2759
51 Total Sales
-
Michael Moody

Buyer's Agent in 2017
Michael Moody
All City Real Estate Ltd. Co
(512) 496-0317
30 Total Sales
-
Earl Price

Seller's Agent in 2015
Earl Price
Team Price Real Estate
(512) 963-4092
99 Total Sales
-
Bernice Schaffer

Buyer's Agent in 2015
Bernice Schaffer
Voss Properties
(512) 695-8683
17 Total Sales
Map
Source: Unlock MLS (Austin Board of REALTORS®)
MLS Number: 7510972
APN: 734156
- 16805 Ruggio Rd
- 19017 Leigh Ln
- 16809 Bridgefarmer Blvd
- 18905 Leigh Ln
- 16724 Bridgefarmer Blvd
- 19000 Mangan Way
- 18824 Keeli Ln
- 18800 Leigh Ln
- 17500 Bridgefarmer Blvd
- 18828 Mangan Way
- 18712 Leigh Ln
- 19308 Nicole Ln
- 19500 Kelcie Dann Dr
- 19504 Kelcie Dann Dr
- 4108 Gildas Path
- 19600 Domino Champ Rd
- 19512 Erna Dr
- 19232 Burrowbridge Rd
- 16601 Aventura Ave
- 17300 Gabbro Dr
