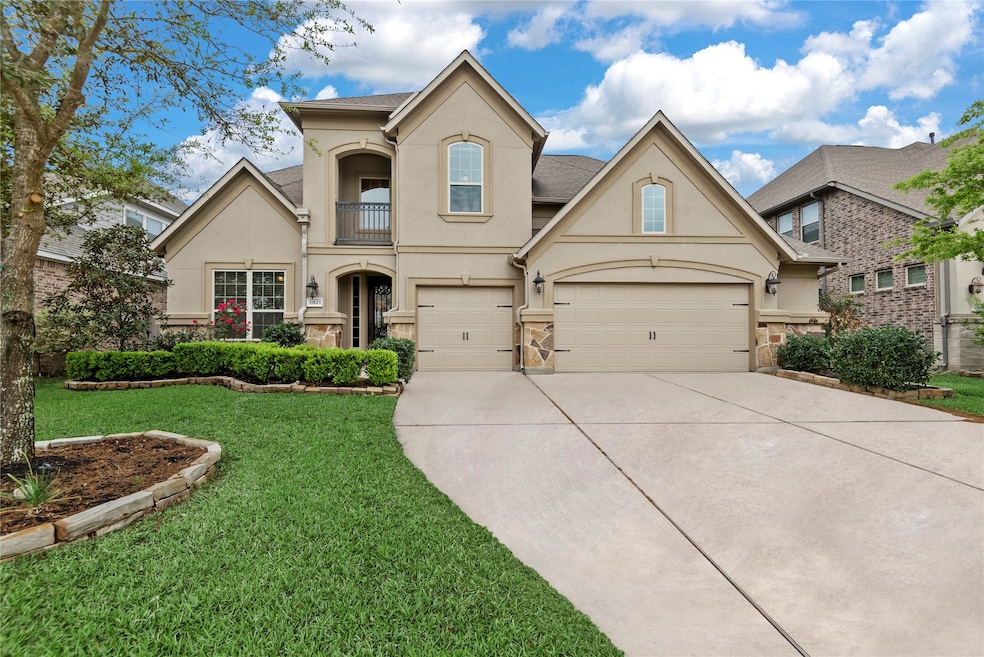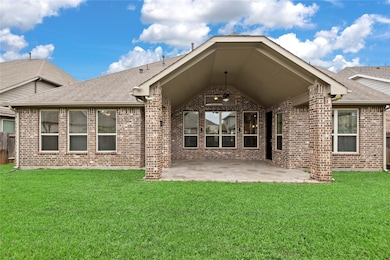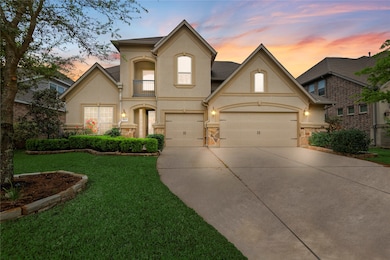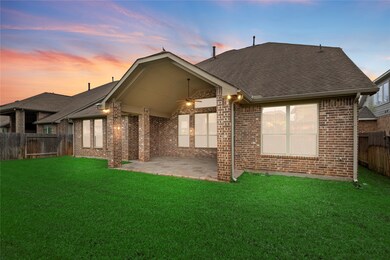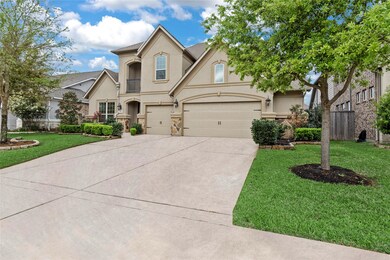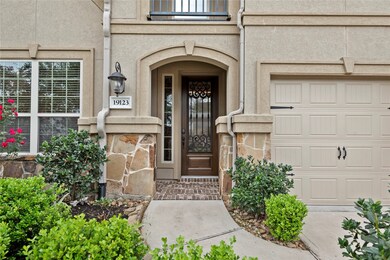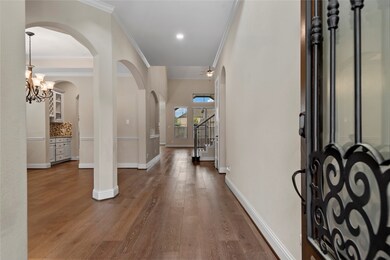19123 Desert Eagle Dr Tomball, TX 77377
Northpointe NeighborhoodHighlights
- Traditional Architecture
- Wood Flooring
- Game Room
- Wildwood Elementary School Rated A
- High Ceiling
- Community Pool
About This Home
Welcome to stunning & luxurious stucco house w/ 5bed, 4 bath, 3-car garage tandem, game room, media room & 1st-floor guest suite in Family-friendly neighborhood zoned to acclaimed Tomball ISD schools. Tons of upgrades in the home. Step into elegance with a grand open living space featuring soaring ceilings & a modern fireplace. The exquisite kitchen boasts high end granite countertops, SS appliances w/double ovens, a large center island, tons of storage & a butler’s pantry/wine bar. A private home office & formal dining room welcome you at the entry. The serene owner’s suite offers tray ceilings & a spa-like en-suite bath. Upstairs, enjoy a spacious game room, media room, a private en-suite bedroom & two additional bedrooms sharing a Jack & Jill bath. Entertain effortlessly in the fenced backyard w/ a large covered patio. Nestled in Wildwood at Northpointe, a master-planned community w/high-end amenities!
House will be painted before the lease starts.
Home Details
Home Type
- Single Family
Est. Annual Taxes
- $13,827
Year Built
- Built in 2016
Lot Details
- 8,125 Sq Ft Lot
- Property is Fully Fenced
- Sprinkler System
Parking
- 3 Car Attached Garage
- Tandem Garage
Home Design
- Traditional Architecture
Interior Spaces
- 3,738 Sq Ft Home
- 2-Story Property
- High Ceiling
- Gas Log Fireplace
- Formal Entry
- Family Room Off Kitchen
- Dining Room
- Home Office
- Game Room
Kitchen
- Breakfast Bar
- Walk-In Pantry
- Butlers Pantry
- <<doubleOvenToken>>
- Electric Oven
- Gas Range
- <<microwave>>
- Dishwasher
- Disposal
Flooring
- Wood
- Carpet
Bedrooms and Bathrooms
- 5 Bedrooms
- 4 Full Bathrooms
- Double Vanity
- <<tubWithShowerToken>>
- Separate Shower
Laundry
- Dryer
- Washer
Home Security
- Security System Owned
- Fire and Smoke Detector
Outdoor Features
- Balcony
Schools
- Wildwood Elementary School
- Grand Lakes Junior High School
- Tomball Memorial H S High School
Utilities
- Central Heating and Cooling System
- Heating System Uses Gas
- Water Softener is Owned
Listing and Financial Details
- Property Available on 7/11/25
- Long Term Lease
Community Details
Overview
- Crest Management Company Association
- Wildwood/Northpointe Subdivision
Recreation
- Community Pool
Pet Policy
- Call for details about the types of pets allowed
- Pet Deposit Required
Map
Source: Houston Association of REALTORS®
MLS Number: 57349169
APN: 1368460010034
- 19023 Wild Thornberry Dr
- 18931 Winding Atwood Ln
- 18931 Bluestone Hollow Ln
- 18922 Pinewood Point Ln
- 18910 Winding Atwood Ln
- 14923 Cutleaf Ln
- 13215 Brantfield Park Ln
- 13518 Ambler Springs Dr
- 18534 Ariat Dr
- 19026 Rustling Ridge Ln
- 18738 Fox Kestrel Trail
- 18002 Quarry Vale Dr
- 18226 Sofia Willow Way
- 19006 Rustling Ridge Ln
- 18123 Quarry Vale Dr
- 13926 Copper Pine Dr
- 18810 Peachleaf Willow Trace
- 14926 Violet Willow Ct
- 12714 Madera Canyon Ln
- 18614 Rimini Ridge Ct
- 18131 Bluegrass Park Ln
- 18102 Bluegrass Park Ln
- 15007 Gardenberry Ln
- 18110 Bluegrass Park Ln
- 14911 Terra Grande Ln
- 14923 Terra Grande Ln
- 15042 Gardenberry Ln
- 15014 Sparrows Nest Ln
- 15018 Sparrows Nest Ln
- 18126 Rustic Brook Ct
- 18011 Rustic Brook Ct
- 18511 Royal Mist Ln
- 18618 Bridle Grove Ct
- 12310 Northfork Bend Ct
- 18115 Fernwood Bend Dr
- 15619 Windsor Bluff Dr
- 18027 Hillock Glen Ln
- 11918 Mariposa Canyon Dr
- 18103 Gravenhurst Ln
- 15406 Elm Sky Ct
