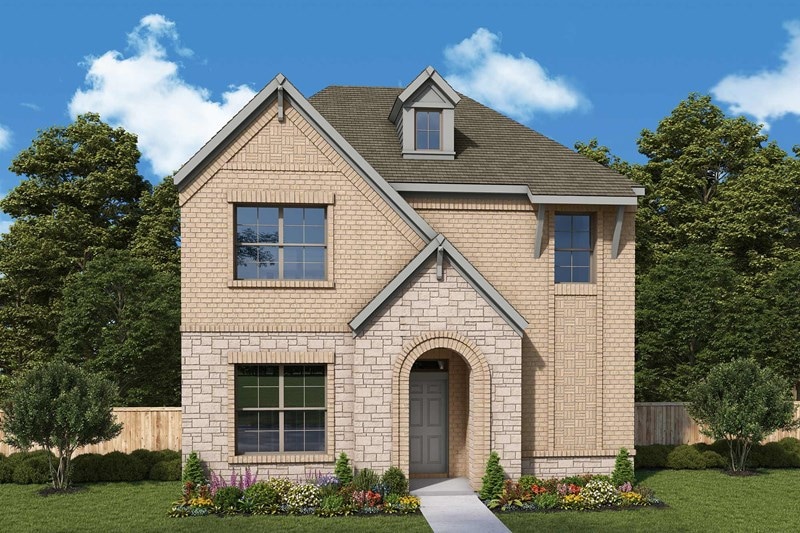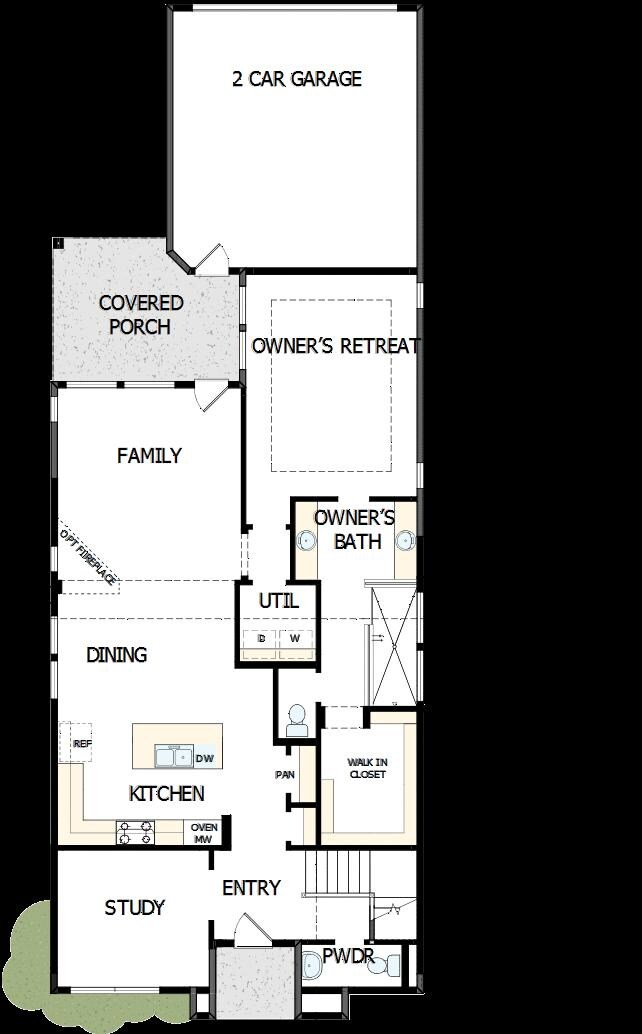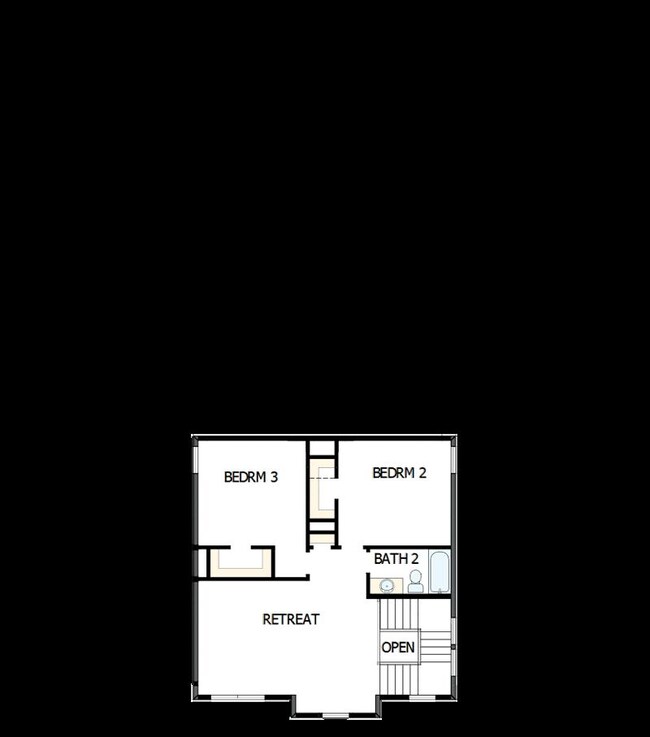
1913 Wynne Dr van Alstyne, TX 75495
Estimated payment $3,269/month
Highlights
- New Construction
- Community Pool
- Park
- John & Nelda Partin Elementary School Rated A
- Community Playground
- Greenbelt
About This Home
Coming home is the best part of every day in the beautiful and spacious Mickelson floor plan by David Weekley Homes.
Gather the family around the multi-purpose kitchen island to enjoy homemade treats and celebrate special achievements. The island overlooks your open-concept family and dining rooms, so you’ll be surrounded by large, energy-efficient windows to allow every day to shine.
Everyone will have a place to relax, play or strive for individual achievements with the versatile front study, upstairs retreat and covered patio. Upstairs, the junior bedrooms provide ample personal space, plenty of privacy and walk-in closets.
Refresh and relax every day in your deluxe Owner’s Retreat, complete with a spa-like Owner’s Bath featuring individual dual vanities, a spacious shower and impressive walk-in closet. Across from your Owner’s Retreat is your utility room, conveniently located to make laundry days a breeze.
Call or chat with the David Weekley Homes at Mantua Point Gardens Team to learn about the industry-leading warranty included with this new construction home in Van Alstyne, Texas.
Home Details
Home Type
- Single Family
Parking
- 2 Car Garage
Home Design
- New Construction
- Quick Move-In Home
- Mickelson Plan
Interior Spaces
- 2,471 Sq Ft Home
- 2-Story Property
Bedrooms and Bathrooms
- 3 Bedrooms
Community Details
Overview
- Built by David Weekley Homes
- Mantua Point Gardens Subdivision
- Greenbelt
Recreation
- Community Playground
- Community Pool
- Park
Sales Office
- 2078 Cuellar Way
- Van Alstyne, TX 75495
- 214-628-4048
- Builder Spec Website
Map
Similar Homes in van Alstyne, TX
Home Values in the Area
Average Home Value in this Area
Property History
| Date | Event | Price | Change | Sq Ft Price |
|---|---|---|---|---|
| 07/01/2025 07/01/25 | Price Changed | $499,990 | -0.2% | $202 / Sq Ft |
| 06/17/2025 06/17/25 | Price Changed | $500,874 | +0.2% | $203 / Sq Ft |
| 05/14/2025 05/14/25 | Price Changed | $499,990 | 0.0% | $202 / Sq Ft |
| 05/13/2025 05/13/25 | Price Changed | $499,990 | -0.2% | $202 / Sq Ft |
| 05/08/2025 05/08/25 | Price Changed | $501,040 | 0.0% | $203 / Sq Ft |
| 05/07/2025 05/07/25 | For Sale | $501,040 | +0.2% | $203 / Sq Ft |
| 05/01/2025 05/01/25 | Price Changed | $499,990 | -0.4% | $202 / Sq Ft |
| 04/12/2025 04/12/25 | For Sale | $502,227 | -- | $203 / Sq Ft |
- 1842 Cole Rd
- 1536 Ebling Way
- 1520 Ebling Way
- 1822 Bell Ct
- 1847 Rosedale Ave
- 1536 Creekside Dr
- 1853 Lightner Rd
- 1810 Finn Ave
- 2024 Cuellar Way
- 1837 Lightner Rd
- 1814 Finn Ave
- 1849 Finn Ave
- 1901 Rosedale Ave
- 1901 Cola Dr
- 2078 Cuellar Way
- 2078 Cuellar Way
- 2078 Cuellar Way
- 2078 Cuellar Way
- 2078 Cuellar Way
- 2078 Cuellar Way
- 1832 Holland Dr
- 1513 Colgate Dr
- 1512 Greenbrier Dr
- 304 S Hopson St
- 1901 Portsmouth Place
- 1712 S Waco St
- 246 W Marshall St
- 102 Bailey St
- 2284 County Road 222
- 2025 Rolling Ridge Dr
- 632 Nunnalee Ave
- 1901 Barnhill Ln
- 414 N Eagle Point Rd
- 13075 Fm 121
- 1340 County Road 1106
- 948 Ravenwood Ln
- 2200 Buddy Hayes Blvd
- 314 Ohara
- 3213 Greymoore Dr
- 3137 Greymoore Dr


