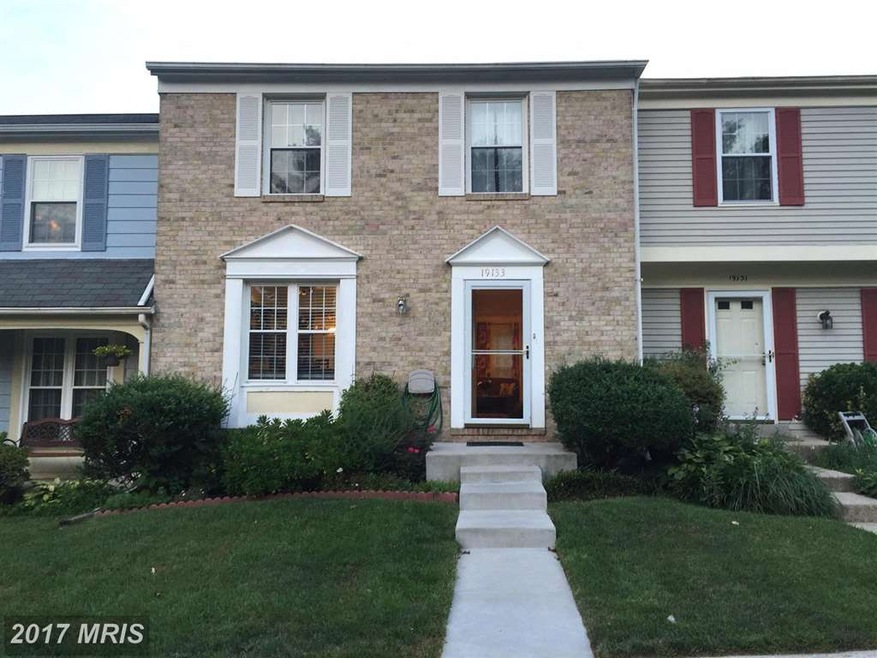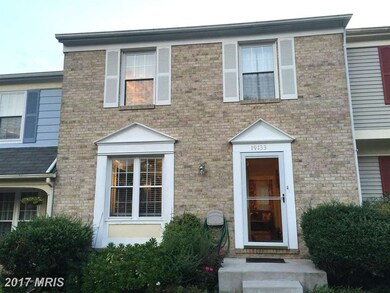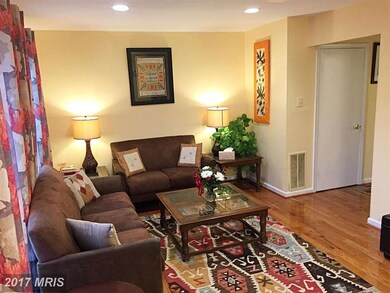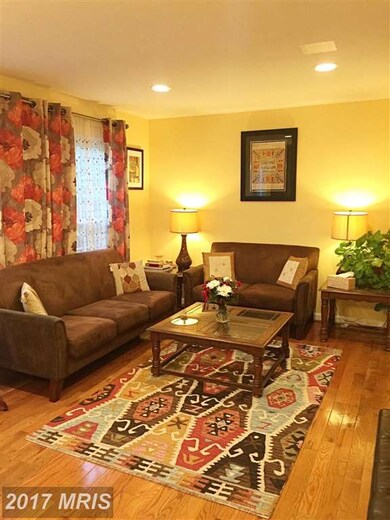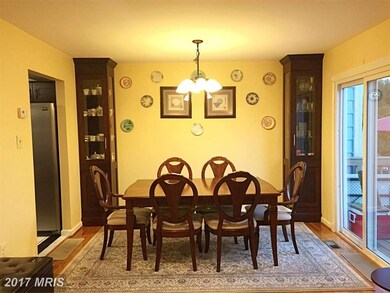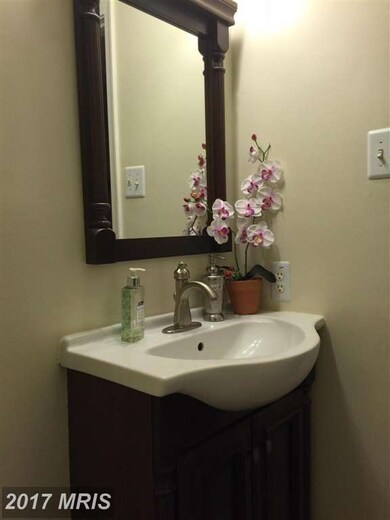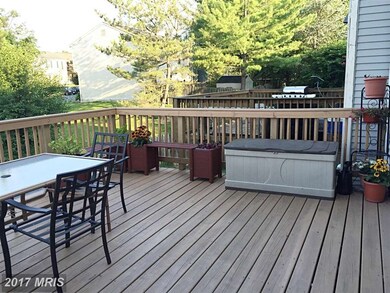
19133 Broadwater Way Gaithersburg, MD 20879
Highlights
- Traditional Architecture
- Storm Windows
- Built-In Features
- Eat-In Kitchen
- Double Pane Windows
- Forced Air Heating and Cooling System
About This Home
As of November 2016Well-maintained house. Main Level: Living/Dining room, dining room has custom built-in two china cabinets. Eat in Kitchen: Breakfast area has custom built-in floor to ceiling storage cupboard. Walk out from dining room to a beautiful view on the deck. Upper level has master bed room with attached bath. Two other bedrooms and one full bath in the hall way.
Last Agent to Sell the Property
Yasmin D'Souza
Samson Properties Listed on: 07/23/2016
Last Buyer's Agent
Yasmin D'Souza
Samson Properties Listed on: 07/23/2016
Townhouse Details
Home Type
- Townhome
Est. Annual Taxes
- $2,506
Year Built
- Built in 1984
Lot Details
- 1,760 Sq Ft Lot
- Two or More Common Walls
HOA Fees
- $94 Monthly HOA Fees
Home Design
- Traditional Architecture
- Asphalt Roof
- Aluminum Siding
Interior Spaces
- Property has 3 Levels
- Built-In Features
- Double Pane Windows
- Window Screens
- Insulated Doors
Kitchen
- Eat-In Kitchen
- Electric Oven or Range
- Stove
- Cooktop<<rangeHoodToken>>
- <<microwave>>
- Ice Maker
- Dishwasher
- Disposal
Bedrooms and Bathrooms
- 4 Bedrooms
- 3.5 Bathrooms
Laundry
- Dryer
- Washer
Finished Basement
- Walk-Out Basement
- Exterior Basement Entry
Home Security
Parking
- Parking Space Number Location: 3
- 2 Assigned Parking Spaces
Schools
- Whetstone Elementary School
- Montgomery Village Middle School
- Watkins Mill High School
Utilities
- Forced Air Heating and Cooling System
- Vented Exhaust Fan
- Electric Water Heater
Listing and Financial Details
- Tax Lot 15
- Assessor Parcel Number 160902295316
Community Details
Overview
- Goshen Village Subdivision
Security
- Storm Windows
Ownership History
Purchase Details
Home Financials for this Owner
Home Financials are based on the most recent Mortgage that was taken out on this home.Purchase Details
Home Financials for this Owner
Home Financials are based on the most recent Mortgage that was taken out on this home.Purchase Details
Home Financials for this Owner
Home Financials are based on the most recent Mortgage that was taken out on this home.Purchase Details
Home Financials for this Owner
Home Financials are based on the most recent Mortgage that was taken out on this home.Purchase Details
Home Financials for this Owner
Home Financials are based on the most recent Mortgage that was taken out on this home.Similar Homes in the area
Home Values in the Area
Average Home Value in this Area
Purchase History
| Date | Type | Sale Price | Title Company |
|---|---|---|---|
| Deed | $293,000 | None Available | |
| Deed | $285,000 | -- | |
| Deed | $348,000 | -- | |
| Deed | $348,000 | -- | |
| Deed | $348,000 | -- | |
| Deed | $348,000 | -- | |
| Deed | $119,000 | -- |
Mortgage History
| Date | Status | Loan Amount | Loan Type |
|---|---|---|---|
| Open | $18,784 | New Conventional | |
| Open | $305,250 | FHA | |
| Closed | $269,687 | FHA | |
| Closed | $287,693 | FHA | |
| Previous Owner | $206,675 | New Conventional | |
| Previous Owner | $203,900 | Stand Alone Second | |
| Previous Owner | $223,715 | FHA | |
| Previous Owner | $232,707 | FHA | |
| Previous Owner | $75,000 | Credit Line Revolving | |
| Previous Owner | $278,400 | Purchase Money Mortgage | |
| Previous Owner | $278,400 | Purchase Money Mortgage | |
| Previous Owner | $95,200 | No Value Available |
Property History
| Date | Event | Price | Change | Sq Ft Price |
|---|---|---|---|---|
| 07/19/2025 07/19/25 | For Sale | $445,000 | +51.9% | $265 / Sq Ft |
| 11/23/2016 11/23/16 | Sold | $293,000 | -2.3% | $238 / Sq Ft |
| 10/06/2016 10/06/16 | Pending | -- | -- | -- |
| 09/10/2016 09/10/16 | For Sale | $299,900 | 0.0% | $243 / Sq Ft |
| 08/23/2016 08/23/16 | Pending | -- | -- | -- |
| 07/23/2016 07/23/16 | For Sale | $299,900 | -- | $243 / Sq Ft |
Tax History Compared to Growth
Tax History
| Year | Tax Paid | Tax Assessment Tax Assessment Total Assessment is a certain percentage of the fair market value that is determined by local assessors to be the total taxable value of land and additions on the property. | Land | Improvement |
|---|---|---|---|---|
| 2024 | $4,178 | $332,033 | $0 | $0 |
| 2023 | $4,611 | $311,100 | $120,000 | $191,100 |
| 2022 | $2,995 | $304,433 | $0 | $0 |
| 2021 | $2,778 | $297,767 | $0 | $0 |
| 2020 | $2,778 | $291,100 | $120,000 | $171,100 |
| 2019 | $2,603 | $276,333 | $0 | $0 |
| 2018 | $2,437 | $261,567 | $0 | $0 |
| 2017 | $2,324 | $246,800 | $0 | $0 |
| 2016 | $2,287 | $225,633 | $0 | $0 |
| 2015 | $2,287 | $204,467 | $0 | $0 |
| 2014 | $2,287 | $183,300 | $0 | $0 |
Agents Affiliated with this Home
-
Meng Truong

Seller's Agent in 2025
Meng Truong
Weichert Corporate
(240) 401-3625
63 Total Sales
-
Y
Seller's Agent in 2016
Yasmin D'Souza
Samson Properties
Map
Source: Bright MLS
MLS Number: 1002447571
APN: 09-02295316
- 19005 Harkness Ln
- 9120 Centerway Rd
- 19397 Keymar Way
- 19128 Brooke Grove Ct
- 9536 Whetstone Dr
- 9012 Centerway Rd
- 9304 Taverney Terrace
- 9604 Kanfer Ct
- 9512 Tippett Ln
- 19417 Laguna Dr
- 19524 Laguna Dr
- 19537 Sol Place
- 8805 Ivory Gull Ct
- 18917 N Meadow Fence Rd
- 9567 Tall Oaks Rd
- 19104 Roman Way
- 18717 Severn Rd
- 19319 Club House Rd Unit 301
- 19321 Club House Rd Unit 301
- 9447 Emory Grove Rd
