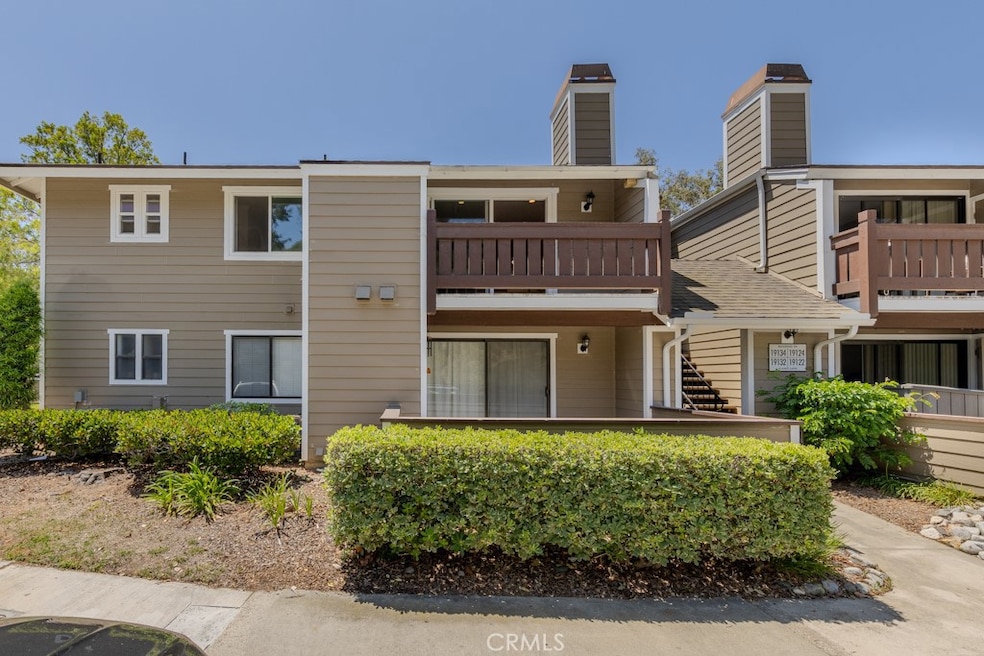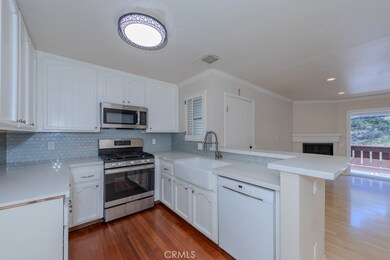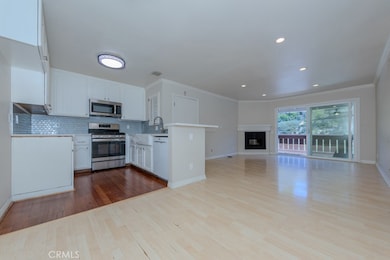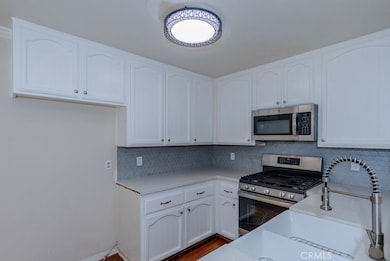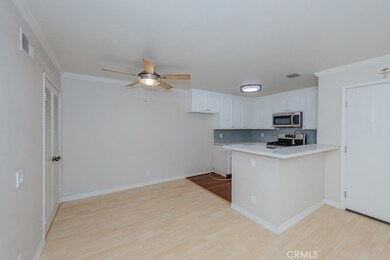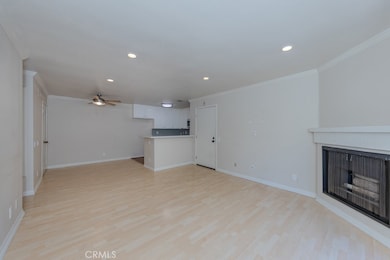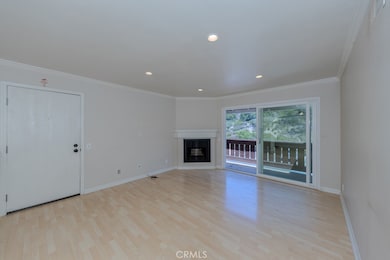19134 Alamo Ln Unit 162 Yorba Linda, CA 92886
Highlights
- Spa
- 2.96 Acre Lot
- Traditional Architecture
- Glenview Elementary School Rated A-
- View of Hills
- Corian Countertops
About This Home
Welcome to this beautifully 2-bedroom, 2-bathroom condo in the desirable Kellogg Terrace community! Situated on the second floor with a single-level layout, this home features a spacious open floor plan perfect for comfortable living and entertaining. Step into the inviting living room with a cozy fireplace, leading to a stylishly kitchen boasting white cabinetry, sleek countertops, and newer appliances. The adjacent dining area and large sliding glass door offer serene views of the surrounding hills, creating a bright and airy atmosphere. Both generously sized bedrooms include en suite bathrooms and walk-in closets, providing ultimate convenience and privacy. Enjoy the benefits of recent upgrades including dual-pane windows and a new sliding door that opens to a private balcony and oversized laundry room—large enough for full-size, side-by-side washer and dryer units plus additional storage. Located on the outer circle of the complex, this unit offers scenic views and easy access to ample unmarked guest parking. One designated covered parking space (#162) is also included. Residents enjoy being part of the highly rated Placentia-Yorba Linda School District and close proximity to equestrian and jogging trails. With easy access to Imperial Highway, you’ll be minutes from shopping, dining, entertainment, and major freeways. Plus, the community is FHA approved—making this an ideal choice for a wide range of buyers. Don’t miss this move-in ready gem in a prime location!
Listing Agent
ERA North Orange County Brokerage Phone: 714-865-6500 License #01206496 Listed on: 07/18/2025
Condo Details
Home Type
- Condominium
Est. Annual Taxes
- $6,375
Year Built
- Built in 1982
Home Design
- Traditional Architecture
- Turnkey
- Frame Construction
- Composition Roof
Interior Spaces
- 921 Sq Ft Home
- 1-Story Property
- Ceiling Fan
- Family Room Off Kitchen
- Living Room with Fireplace
- Views of Hills
Kitchen
- Gas Range
- Microwave
- Corian Countertops
Flooring
- Carpet
- Laminate
Bedrooms and Bathrooms
- 2 Bedrooms | 1 Main Level Bedroom
- All Upper Level Bedrooms
- 2 Full Bathrooms
- Bathtub with Shower
- Walk-in Shower
Laundry
- Laundry Room
- Washer Hookup
Parking
- 1 Parking Space
- 1 Carport Space
- Parking Available
Outdoor Features
- Spa
- Balcony
- Concrete Porch or Patio
- Exterior Lighting
Additional Features
- Two or More Common Walls
- Forced Air Heating and Cooling System
Listing and Financial Details
- Security Deposit $3,000
- 12-Month Minimum Lease Term
- Available 7/18/25
- Tax Lot 5
- Tax Tract Number 11331
- Assessor Parcel Number 93285209
Community Details
Overview
- Property has a Home Owners Association
- $150 HOA Transfer Fee
- 224 Units
- Kellogg Terrace Subdivision
Recreation
- Community Pool
- Community Spa
Pet Policy
- Pets Allowed
- Pet Deposit $1,000
Map
Source: California Regional Multiple Listing Service (CRMLS)
MLS Number: PW25162326
APN: 932-852-09
- 19106 Alamo Ln Unit 169
- 19167 Parkland St Unit 136
- 6021 Saddletree Ln
- 5754 Kellogg Dr
- 19022 Shamrock Ln
- 6041 Calle Mirador
- 5729 Grandview Ave
- 1866 N Cymbal Place
- 6421 Acacia Hill Dr
- 6200 Fairlynn Blvd
- 5553 Scenic View Dr
- 1738 N Cedar Glen Dr Unit B
- 19622 Crestknoll Dr
- 19721 Dunsmuir Plaza
- 18571 Woodwind Ln
- 18501 Woodwind Ln
- 18551 Tango Ave
- 6122 Amberdale Dr
- 5132 Grandview Ave
- 6640 Bridle Cir
- 6041 Saddletree Ln
- 19631 Crestknoll Dr
- 1735 N Willow Woods Dr
- 5601 E Orangethorpe Ave
- 5132 Grandview Ave
- 5321 Ohio St
- 6647 Palma Cir
- 6692 Palma Cir
- 6831 Foxborough Ct Unit 50
- 18700 Yorba Linda Blvd
- 318 Wilma Cir Unit A
- 313 Wilma Cir Unit B
- 213 Polk St
- 20530 Longbay Dr
- 5062 Ruth Way
- 18641 Oriente Dr
- 1979 Orchard Dr
- 18601 Oriente Dr
- 18242 Mandarin Ln Unit B
- 18222 Mandarin Ln Unit E
