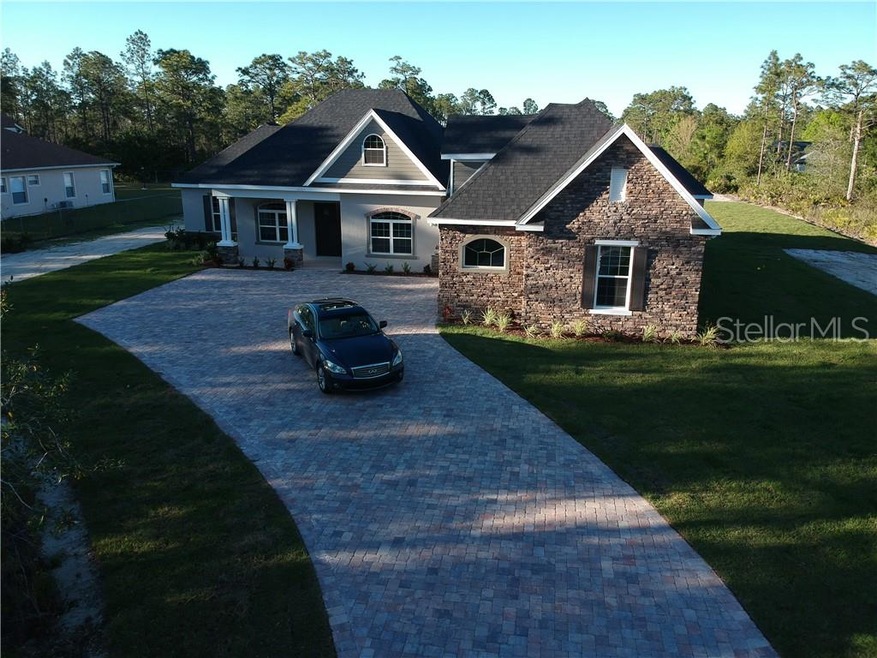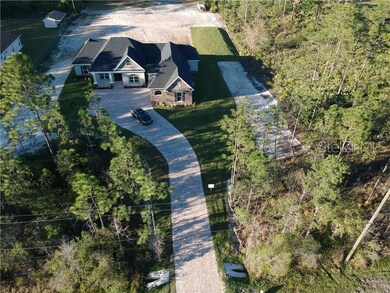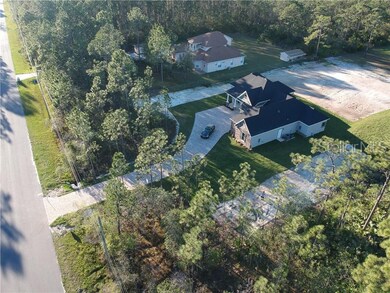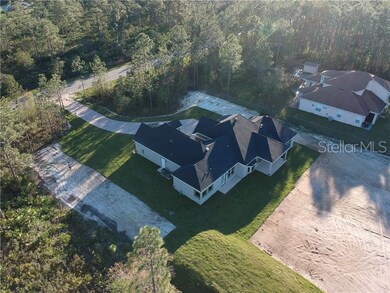
19139 Mardi Gras St Orlando, FL 32833
Highlights
- New Construction
- Deck
- Traditional Architecture
- 1.03 Acre Lot
- Family Room with Fireplace
- Attic
About This Home
As of July 2025Under Construction, to be built. Executive Custom Home in desirable Wedgefield a Golf and Equestrian Community is centrally located to Hwy's 50, 520, 528, shopping, dining, entertainment and major employers. Easy driving distance to Downtown Orlando, theme parks, beaches, airport, UCF, and Lake Nona's 'Medical City'. Entrance welcomes you into an ample space with high ceilings, plenty of natural light, open concept area and split plan. Gourmet kitchen with eat-in island of 92" x 45", wood cabinets, granite counter tops, double built in ovens, stainless steel appliances, and light fixtures. Master bedroom with tow spacious walk-in closet has access to patio .The oversized lanai area is also pre-plumbed and pre-wired for your outdoor kitchen. Master bath with dual sinks, garden tub, and separate shower. Office/Bonus room. All doors throughout are oversized for easy access. Plenty space for your boat, RV or work trucks. Wedgefield has plenty of recreational facilities, a championship 18-hole golf course and country club with restaurant and bar, bicycles lanes, community park, picnic pavilion, playground, a sports complex that includes baseball, softball, soccer, and football fields, and sand volleyball court. The Hal Scott Preserve provides over 20 miles of nature trails and horse riding trails, fishing lakes, and camping. Plans and finish samples available upon request. Builder can customize per buyer desires if under contract prior to selections made by seller.
Last Agent to Sell the Property
Nestor Perez
License #3305327 Listed on: 12/17/2016
Last Buyer's Agent
Nestor Perez
License #3305327 Listed on: 12/17/2016
Home Details
Home Type
- Single Family
Est. Annual Taxes
- $670
Year Built
- Built in 2019 | New Construction
Lot Details
- 1.03 Acre Lot
- Lot Dimensions are 150x300
- South Facing Home
- Landscaped with Trees
- Property is zoned A-2
Parking
- 2 Car Attached Garage
Home Design
- Traditional Architecture
- Slab Foundation
- Shingle Roof
- Block Exterior
- Stone Siding
- Stucco
Interior Spaces
- 3,000 Sq Ft Home
- Bar Fridge
- Crown Molding
- Tray Ceiling
- High Ceiling
- Ceiling Fan
- Gas Fireplace
- Family Room with Fireplace
- Great Room
- Family Room Off Kitchen
- Separate Formal Living Room
- Formal Dining Room
- Bonus Room
- Ceramic Tile Flooring
- Fire and Smoke Detector
- Laundry Room
Kitchen
- Eat-In Kitchen
- Built-In Convection Oven
- Cooktop<<rangeHoodToken>>
- Recirculated Exhaust Fan
- <<microwave>>
- Ice Maker
- Dishwasher
- Wine Refrigerator
- Stone Countertops
- Solid Wood Cabinet
- Disposal
Bedrooms and Bathrooms
- 5 Bedrooms
- Walk-In Closet
Attic
- Attic Fan
- Attic Ventilator
Outdoor Features
- Balcony
- Deck
- Covered patio or porch
Schools
- Columbia Elementary School
- Corner Lake Middle School
- East River High School
Utilities
- Central Heating and Cooling System
- Heat Pump System
- Vented Exhaust Fan
- Thermostat
- Well
- Gas Water Heater
- Septic Tank
Community Details
- Property has a Home Owners Association
- Cape Orlando Estate Subdivision
- The community has rules related to deed restrictions
Listing and Financial Details
- Homestead Exemption
- Visit Down Payment Resource Website
- Legal Lot and Block 070 / 21
- Assessor Parcel Number 02-23-32-1221-21-070
Ownership History
Purchase Details
Home Financials for this Owner
Home Financials are based on the most recent Mortgage that was taken out on this home.Purchase Details
Similar Homes in Orlando, FL
Home Values in the Area
Average Home Value in this Area
Purchase History
| Date | Type | Sale Price | Title Company |
|---|---|---|---|
| Warranty Deed | $520,000 | Attorney | |
| Warranty Deed | $22,000 | Attorney |
Mortgage History
| Date | Status | Loan Amount | Loan Type |
|---|---|---|---|
| Open | $600,000 | VA | |
| Closed | $513,274 | VA | |
| Closed | $511,000 | VA | |
| Previous Owner | $80,000 | Commercial |
Property History
| Date | Event | Price | Change | Sq Ft Price |
|---|---|---|---|---|
| 07/09/2025 07/09/25 | Sold | $840,000 | -3.4% | $283 / Sq Ft |
| 06/07/2025 06/07/25 | Pending | -- | -- | -- |
| 06/04/2025 06/04/25 | Price Changed | $869,900 | -3.3% | $293 / Sq Ft |
| 05/09/2025 05/09/25 | For Sale | $899,900 | +73.1% | $304 / Sq Ft |
| 11/01/2019 11/01/19 | Sold | $520,000 | -2.8% | $173 / Sq Ft |
| 09/13/2019 09/13/19 | Pending | -- | -- | -- |
| 06/26/2019 06/26/19 | For Sale | $535,000 | +2.9% | $178 / Sq Ft |
| 02/27/2019 02/27/19 | Off Market | $520,000 | -- | -- |
| 01/08/2019 01/08/19 | Pending | -- | -- | -- |
| 04/28/2018 04/28/18 | For Sale | $535,000 | 0.0% | $178 / Sq Ft |
| 04/06/2018 04/06/18 | Pending | -- | -- | -- |
| 01/24/2018 01/24/18 | Price Changed | $535,000 | +4.9% | $178 / Sq Ft |
| 12/16/2016 12/16/16 | For Sale | $510,000 | -- | $170 / Sq Ft |
Tax History Compared to Growth
Tax History
| Year | Tax Paid | Tax Assessment Tax Assessment Total Assessment is a certain percentage of the fair market value that is determined by local assessors to be the total taxable value of land and additions on the property. | Land | Improvement |
|---|---|---|---|---|
| 2025 | $562 | $439,251 | -- | -- |
| 2024 | $534 | $439,251 | -- | -- |
| 2023 | $534 | $414,439 | $0 | $0 |
| 2022 | $498 | $402,368 | $0 | $0 |
| 2021 | $473 | $387,212 | $0 | $0 |
| 2020 | $449 | $381,866 | $45,000 | $336,866 |
| 2019 | $714 | $31,936 | $31,936 | $0 |
| 2018 | $671 | $28,000 | $28,000 | $0 |
| 2017 | $606 | $21,185 | $21,185 | $0 |
| 2016 | $508 | $14,935 | $14,935 | $0 |
| 2015 | $515 | $14,935 | $14,935 | $0 |
| 2014 | -- | $18,540 | $18,540 | $0 |
Agents Affiliated with this Home
-
John Wrobleski
J
Seller's Agent in 2025
John Wrobleski
Blue Marlin Real Estate
(407) 931-6801
1 in this area
12 Total Sales
-
Sarah Raver

Seller Co-Listing Agent in 2025
Sarah Raver
Blue Marlin Real Estate
(321) 615-1734
1 in this area
12 Total Sales
-
N
Buyer's Agent in 2025
Non-Member Non-Member Out Of Area
Non-MLS or Out of Area
-
N
Seller's Agent in 2019
Nestor Perez
-
Ramon Reyes
R
Seller Co-Listing Agent in 2019
Ramon Reyes
LA ROSA REALTY PREMIER LLC
(407) 900-3786
3 Total Sales
Map
Source: Stellar MLS
MLS Number: O5481638
APN: 02-2332-1221-21-070
- 19041 Mardi Gras St
- 19343 Moorgate St
- 0 Cartwright Ct Unit MFRO6318655
- 0 Cartwright Ct Unit MFRO6169620
- 0 Moorgate St Unit MFRO6314293
- #38 Moorgate St
- 0 Lansdowne St Unit MFRO6313194
- 19400 Lansdowne St # Lansdowne St
- 18813 Mosby St
- 0 Mardi Gras St Unit MFRO6314019
- 0 Mardi Gras St Unit MFRO6288060
- 19562 Majestic St
- 19319 Briercrest Trail
- 0 Meredith Pkwy Unit MFRO6314283
- 19650 Moorgate St
- 2721 Village Pine Terrace Unit 4
- 2739 Village Pine Terrace
- 2831 Village Pine Terrace
- 2531 Lyndscape St
- 2548 Lyndscape St






