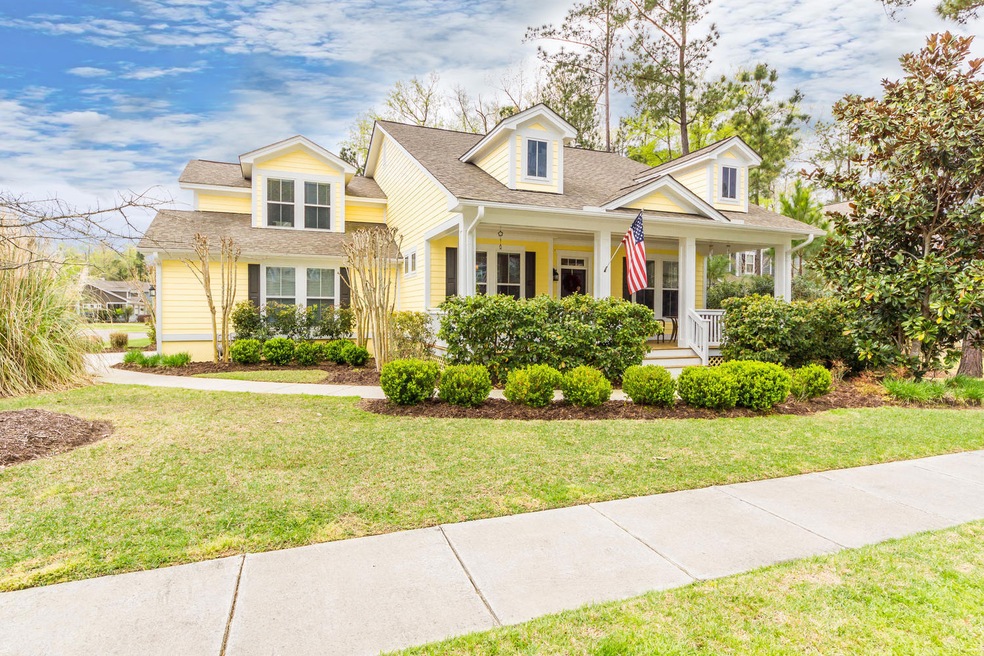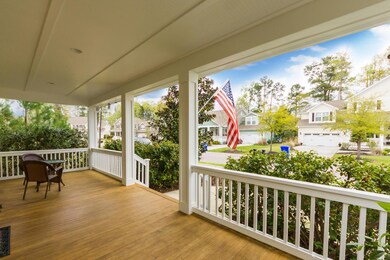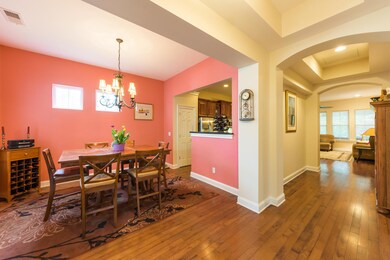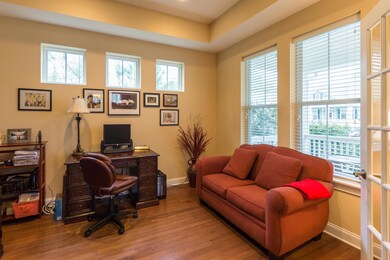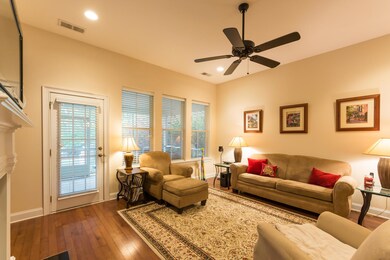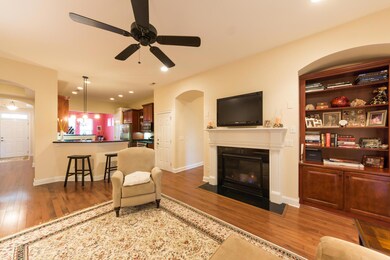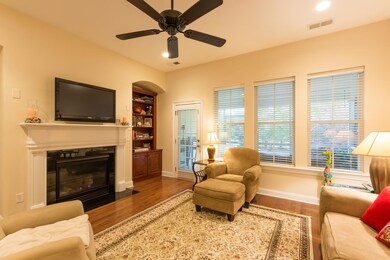
1915 Hall Point Rd Mount Pleasant, SC 29466
Park West NeighborhoodHighlights
- Clubhouse
- Ranch Style House
- High Ceiling
- Charles Pinckney Elementary School Rated A
- Wood Flooring
- Community Pool
About This Home
As of March 2025Immaculate & move-in ready ranch style floor plan located on a beautiful corner lot in the desirable Pembroke section of Park West. This is the one your buyers have been waiting for....a 1.25 story home with 4 bedrooms and 3 full baths. You are greeted by a large, inviting front porch. Upon entering, you'll notice the beautiful hardwood floors throughout the main level along with tile in the bathrooms and laundry room. The high ceilings really open up this floor plan. The spacious master suite is located on the main level with 2 other nice-size bedrooms and a full bath. The 4th bedroom and full bath is located upstairs and can serve as a nice private guest suite. The large gourmet kitchen offers SileStone counters, stainless appliances, plenty of cabinets & a pantry. The large, invitingfamily room has a gas fireplace and a built in book-shelve & cabinet area. Off the master bedroom is a very generous master bath with dual vanities, bathtub and a large tiled shower. The walk-in master closet is huge. Off the back of the house is a big screened porch which leads out to a beautifully landscaped yard. Adding to the sense of privacy is a landscaped buffer on one side and at the back of the lot is a gracious HOA space. The exterior was painted just this past year. This home has been well maintained and it shows....you'll be glad you took the time to see this one! Park West offers amenities including swimming pools, hiking and biking trails, tennis courts and quick access to public schools, shopping and Town of Mount Pleasant recreational facilities.
Last Agent to Sell the Property
The Boulevard Company License #53587 Listed on: 04/01/2015

Home Details
Home Type
- Single Family
Est. Annual Taxes
- $1,863
Year Built
- Built in 2007
Lot Details
- 0.29 Acre Lot
- Level Lot
Parking
- 2 Car Attached Garage
- Garage Door Opener
Home Design
- Ranch Style House
- Raised Foundation
- Architectural Shingle Roof
- Cement Siding
Interior Spaces
- 2,252 Sq Ft Home
- Tray Ceiling
- Smooth Ceilings
- High Ceiling
- Ceiling Fan
- Entrance Foyer
- Family Room with Fireplace
- Formal Dining Room
- Utility Room with Study Area
- Laundry Room
- Dishwasher
Flooring
- Wood
- Ceramic Tile
Bedrooms and Bathrooms
- 4 Bedrooms
- Walk-In Closet
- 3 Full Bathrooms
Outdoor Features
- Screened Patio
Schools
- Charles Pinckney Elementary School
- Cario Middle School
- Wando High School
Utilities
- Central Air
- Heating System Uses Natural Gas
Community Details
Overview
- Property has a Home Owners Association
- Park West Subdivision
Amenities
- Clubhouse
Recreation
- Tennis Courts
- Community Pool
- Park
- Trails
Ownership History
Purchase Details
Home Financials for this Owner
Home Financials are based on the most recent Mortgage that was taken out on this home.Purchase Details
Purchase Details
Home Financials for this Owner
Home Financials are based on the most recent Mortgage that was taken out on this home.Purchase Details
Home Financials for this Owner
Home Financials are based on the most recent Mortgage that was taken out on this home.Purchase Details
Purchase Details
Purchase Details
Similar Homes in Mount Pleasant, SC
Home Values in the Area
Average Home Value in this Area
Purchase History
| Date | Type | Sale Price | Title Company |
|---|---|---|---|
| Deed | $865,000 | None Listed On Document | |
| Deed | $865,000 | None Listed On Document | |
| Interfamily Deed Transfer | -- | None Available | |
| Deed | $435,000 | -- | |
| Deed | $400,000 | Attorney | |
| Deed | -- | Attorney | |
| Deed | $100,000 | None Available | |
| Limited Warranty Deed | $860,000 | None Available |
Mortgage History
| Date | Status | Loan Amount | Loan Type |
|---|---|---|---|
| Open | $300,000 | New Conventional | |
| Closed | $300,000 | New Conventional | |
| Previous Owner | $273,900 | New Conventional | |
| Previous Owner | $315,000 | Future Advance Clause Open End Mortgage | |
| Previous Owner | $244,000 | New Conventional | |
| Previous Owner | $245,000 | Purchase Money Mortgage |
Property History
| Date | Event | Price | Change | Sq Ft Price |
|---|---|---|---|---|
| 03/19/2025 03/19/25 | Sold | $865,000 | -1.1% | $384 / Sq Ft |
| 02/06/2025 02/06/25 | Price Changed | $875,000 | -2.8% | $389 / Sq Ft |
| 01/13/2025 01/13/25 | For Sale | $900,000 | +106.9% | $400 / Sq Ft |
| 06/10/2015 06/10/15 | Sold | $435,000 | 0.0% | $193 / Sq Ft |
| 05/11/2015 05/11/15 | Pending | -- | -- | -- |
| 04/01/2015 04/01/15 | For Sale | $435,000 | -- | $193 / Sq Ft |
Tax History Compared to Growth
Tax History
| Year | Tax Paid | Tax Assessment Tax Assessment Total Assessment is a certain percentage of the fair market value that is determined by local assessors to be the total taxable value of land and additions on the property. | Land | Improvement |
|---|---|---|---|---|
| 2023 | $1,863 | $18,300 | $0 | $0 |
| 2022 | $1,705 | $18,300 | $0 | $0 |
| 2021 | $1,874 | $18,300 | $0 | $0 |
| 2020 | $1,937 | $18,300 | $0 | $0 |
| 2019 | $1,854 | $17,600 | $0 | $0 |
| 2017 | $1,827 | $17,600 | $0 | $0 |
| 2016 | $5,873 | $17,600 | $0 | $0 |
| 2015 | $1,582 | $15,090 | $0 | $0 |
| 2014 | $1,475 | $0 | $0 | $0 |
| 2011 | -- | $0 | $0 | $0 |
Agents Affiliated with this Home
-
Scott Kafka
S
Seller's Agent in 2025
Scott Kafka
Real Broker, LLC
(843) 367-5750
2 in this area
46 Total Sales
-
Eileen Obeid
E
Buyer's Agent in 2025
Eileen Obeid
Matt O'Neill Real Estate
(843) 312-9595
1 in this area
18 Total Sales
-
Bill Barnhill

Seller's Agent in 2015
Bill Barnhill
The Boulevard Company
(843) 364-6903
8 Total Sales
-
Debbie Knowles
D
Buyer's Agent in 2015
Debbie Knowles
Debbie Knowles Realty LLC
(843) 609-8998
2 in this area
33 Total Sales
Map
Source: CHS Regional MLS
MLS Number: 15008326
APN: 594-13-00-196
- 3017 Ashburton Way
- 3033 Ashburton Way
- 1728 Wellstead St
- 1721 Wellstead St
- 3052 Ashburton Way
- 1531 Capel St
- 2296 Middlesex St
- 1535 Capel St
- 2217 Beckenham Dr
- 1857 W Canning Dr
- 3447 Claremont St
- 2254 Beckenham Dr
- 3805 Adrian Way
- 2293 Beckenham Dr
- 2292 Beckenham Dr
- 1844 Hubbell Dr
- 3547 Holmgren St
- 314 Commonwealth Rd
- 3708 Colonel Vanderhorst Cir
- 3738 Station Point Ct
