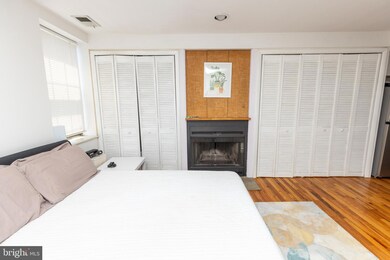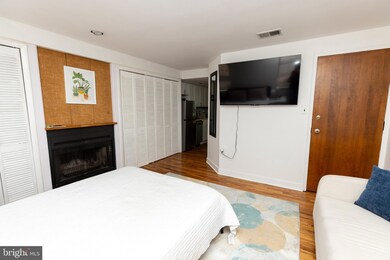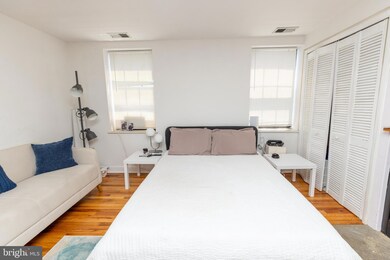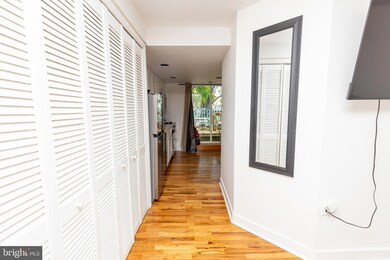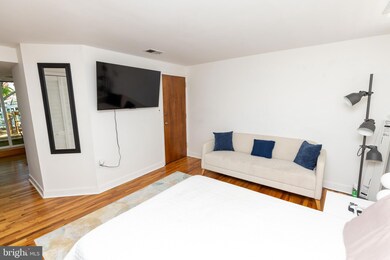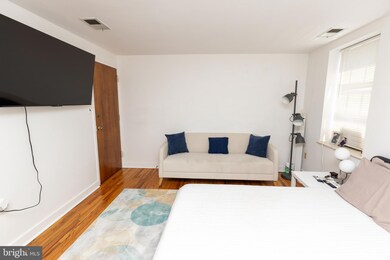1915 Pemberton St Unit 3 Philadelphia, PA 19146
Southwest Center City NeighborhoodHighlights
- 1 Fireplace
- Efficiency Studio
- Laundry Facilities
- No HOA
- Central Heating and Cooling System
- 4-minute walk to Marian Anderson Recreation Center
About This Home
Welcome to 1915 Pemberton Street, a beautifully renovated studio apartment located on a quiet, tree-lined block in the heart of Graduate Hospital. This chic and thoughtfully designed space features hardwood floors, a charming fireplace, and a separate full kitchen, offering both comfort and style. One of the standout features is the large private deck—perfect for enjoying your morning coffee, unwinding after a long day, or hosting intimate gatherings. Tucked away in a peaceful neighborhood, yet just a short walk to Rittenhouse Square, South Street, and all the dining, shopping, and entertainment options of Center City, this studio is the ideal blend of convenience and tranquility. Don’t miss the chance to make this unique and inviting space your new home.
Condo Details
Home Type
- Condominium
Year Built
- Built in 1915
Home Design
- Masonry
Interior Spaces
- 1 Full Bathroom
- 450 Sq Ft Home
- Property has 1 Level
- 1 Fireplace
- Efficiency Studio
- Laundry in Basement
Utilities
- Central Heating and Cooling System
- Electric Water Heater
Listing and Financial Details
- Residential Lease
- Security Deposit $1,550
- 6-Month Min and 24-Month Max Lease Term
- Available 8/1/25
- $60 Application Fee
- Assessor Parcel Number 301070700
Community Details
Overview
- No Home Owners Association
- Low-Rise Condominium
- Graduate Hospital Subdivision
Amenities
- Laundry Facilities
Pet Policy
- Pets allowed on a case-by-case basis
Map
Source: Bright MLS
MLS Number: PAPH2518524
- 1912 Bainbridge St
- 720 S 19th St
- 630 S 19th St
- 725 S 19th St
- 1908 Kater St
- 744 S 19th St
- 1815 Bainbridge St Unit 1
- 2019 Pemberton St
- 2005 Kater St
- 2005 Saint Albans St
- 1905 Rodman St
- 1917 Rodman St
- 1907-9 Rodman St
- 1542 S 20th St
- 2022 Fitzwater St
- 766 S 18th St
- 2020 Saint Albans St
- 1903 Webster St
- 775 S Cleveland St
- 1816 Catharine St
- 1915 Pemberton St Unit 2
- 1913 Pemberton St
- 1911 Pemberton St
- 721 S 19th St Unit 1R
- 625 S 19th St Unit 3
- 1928 South St Unit 2R
- 1841 Bainbridge St Unit 2
- 1815 Bainbridge St Unit 1
- 2018 Bainbridge St Unit 2F
- 751 S Cleveland St
- 778 S Harshaw St Unit 2
- 753 S Cleveland St
- 1905 Rodman St
- 1910 Catharine St Unit 1
- 1930 Catharine St
- 621 S 18th St
- 1920 Webster St
- 2031 South St Unit 211
- 2031 South St Unit 200
- 2046 Bainbridge St

