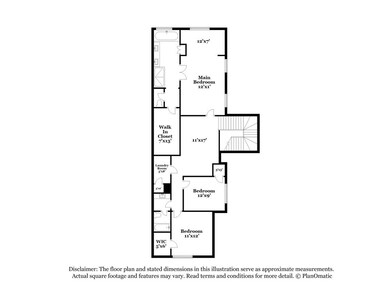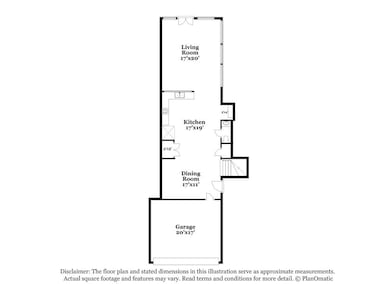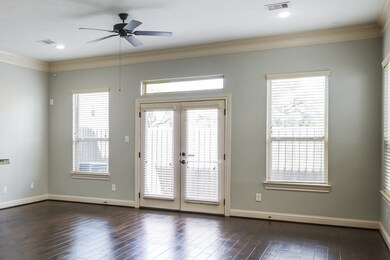1915 Rosewood St Houston, TX 77004
Museum Park NeighborhoodHighlights
- Deck
- Loft
- Soaking Tub
- Wood Flooring
- 2 Car Attached Garage
- 4-minute walk to Peggy Park
About This Home
This rental home in Houston is complete with an attached garage and gate that leads to the front door. The living room of the two-story home features wood-look flooring, a lighted ceiling fan, and double doors that lead outside. Make your way to the kitchen where you'll find beautiful cream-colored cabinets with dark hardware, a backsplash with a stone design, sleek appliances, and an island. Get comfortable in the master bathroom with the high ceiling, vast walk-in closet, built-in shelves, and wood-look flooring. Enjoy your time in the master bathroom, which includes a beautiful walk-in shower and an oversized tub.
Home Details
Home Type
- Single Family
Est. Annual Taxes
- $9,757
Year Built
- Built in 2014
Lot Details
- 2,953 Sq Ft Lot
- Back Yard Fenced
Parking
- 2 Car Attached Garage
Interior Spaces
- 2,472 Sq Ft Home
- 2-Story Property
- Ceiling Fan
- Living Room
- Combination Kitchen and Dining Room
- Loft
- Washer Hookup
Kitchen
- Dishwasher
- Disposal
Flooring
- Wood
- Tile
- Vinyl
Bedrooms and Bathrooms
- 3 Bedrooms
- Double Vanity
- Soaking Tub
- Bathtub with Shower
- Separate Shower
Outdoor Features
- Deck
- Patio
Schools
- Macgregor Elementary School
- Cullen Middle School
- Lamar High School
Utilities
- Central Heating and Cooling System
- No Utilities
Listing and Financial Details
- Property Available on 5/29/25
- 12 Month Lease Term
Community Details
Overview
- Progress Residential Association
- Zander Rosewood Subdivision
Amenities
- Laundry Facilities
Pet Policy
- Pets Allowed
Map
Source: Houston Association of REALTORS®
MLS Number: 74861157
APN: 1346540010001
- 1913 Rosewood St
- 1919 Rosewood St
- 1621 Wheeler Ave Unit D
- 1621 Wheeler Ave Unit B
- 1805 Blodgett St
- 4117 Chartres St
- 2011 Eagle St
- 1617 Wheeler St Unit C
- 1910 Blodgett St
- 2007 Eagle St
- 2010 Blodgett St Unit G
- 1926 Blodgett St
- 1618 Rosewood St
- 1616 Rosewood St
- 2314 Barbee St
- 4707 Jackson St
- 2205 Rosewood St
- 4211 Crawford St
- 1709 Wentworth St
- 1523 Rosewood St






