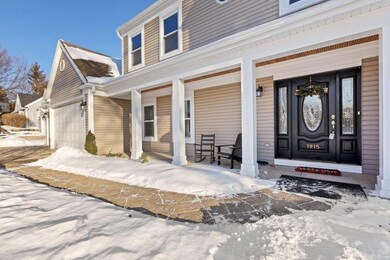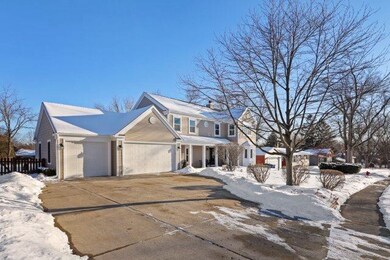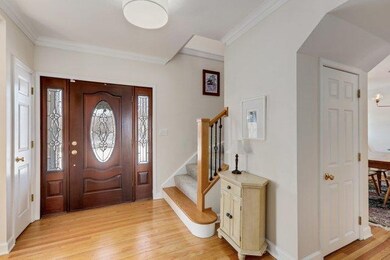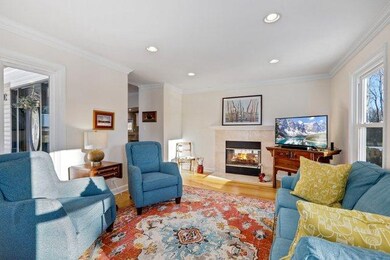
1915 Western Ave Unit 1 Geneva, IL 60134
Southwest Central Geneva NeighborhoodHighlights
- Property is near a park
- Family Room with Fireplace
- Traditional Architecture
- Western Avenue Elementary School Rated 9+
- Vaulted Ceiling
- Wood Flooring
About This Home
As of March 2022A meticulously maintained, clean, and completely turn-key home! The welcoming front porch leads you into a welcoming and charming foyer. Upon entering, the floorplan unfolds to an elegant dining room with direct access to the kitchen. Gleaming hardwood floors throughout the main floor. The kitchen and baths were updated in 2017...The kitchen is outfitted in white shaker cabinets and stainless steel appliances. The great room features a cathedral ceiling, fireplace, and sliding doors to the back patio with a pergola. The main floor also features a sunny home office that overlooks the backyard. Primary suite with large ensuite bath and new vanity. The three additional bedrooms are all very generous in size and offer great closet space. Convenient upstairs laundry with a brand new set! Sunlight galore in every room. Extra deep 3-car garage and extra deep fenced-in backyard! Loads of 2021 updates: BRAND NEW WINDOWS, GUTTERS, CARPETING, WASHER/DRYER, and more! This is a comfortable, inviting, and sturdy home. Don't miss it!
Last Agent to Sell the Property
Cynthia Ribolzi
Redfin Corporation License #475155077 Listed on: 02/01/2022

Home Details
Home Type
- Single Family
Est. Annual Taxes
- $9,531
Year Built
- Built in 1957
Lot Details
- 0.46 Acre Lot
- Lot Dimensions are 100x200
- Paved or Partially Paved Lot
Parking
- 3 Car Attached Garage
- Garage Transmitter
- Garage Door Opener
- Driveway
- Parking Included in Price
Home Design
- Traditional Architecture
- Asphalt Roof
- Vinyl Siding
- Concrete Perimeter Foundation
Interior Spaces
- 2,779 Sq Ft Home
- 2-Story Property
- Vaulted Ceiling
- Ceiling Fan
- Double Sided Fireplace
- Wood Burning Fireplace
- Attached Fireplace Door
- Gas Log Fireplace
- Double Pane Windows
- Insulated Windows
- Tilt-In Windows
- Bay Window
- Window Screens
- Family Room with Fireplace
- 2 Fireplaces
- Living Room with Fireplace
- Formal Dining Room
- Home Office
- Wood Flooring
Kitchen
- <<builtInOvenToken>>
- Cooktop<<rangeHoodToken>>
- <<microwave>>
- Dishwasher
Bedrooms and Bathrooms
- 4 Bedrooms
- 4 Potential Bedrooms
- Walk-In Closet
- Bathroom on Main Level
- 3 Full Bathrooms
- Dual Sinks
- Separate Shower
Laundry
- Laundry Room
- Laundry on upper level
- Dryer
- Washer
Basement
- Sump Pump
- Crawl Space
Home Security
- Home Security System
- Storm Screens
- Carbon Monoxide Detectors
Outdoor Features
- Stamped Concrete Patio
- Porch
Location
- Property is near a park
Schools
- Western Avenue Elementary School
- Geneva Middle School
- Geneva Community High School
Utilities
- Forced Air Heating and Cooling System
- Humidifier
- Heating System Uses Natural Gas
- Well
- Water Purifier is Owned
- Water Softener is Owned
- Private or Community Septic Tank
- Cable TV Available
Community Details
- Community Pool
Listing and Financial Details
- Homeowner Tax Exemptions
Ownership History
Purchase Details
Home Financials for this Owner
Home Financials are based on the most recent Mortgage that was taken out on this home.Purchase Details
Home Financials for this Owner
Home Financials are based on the most recent Mortgage that was taken out on this home.Purchase Details
Home Financials for this Owner
Home Financials are based on the most recent Mortgage that was taken out on this home.Purchase Details
Purchase Details
Home Financials for this Owner
Home Financials are based on the most recent Mortgage that was taken out on this home.Purchase Details
Home Financials for this Owner
Home Financials are based on the most recent Mortgage that was taken out on this home.Similar Homes in the area
Home Values in the Area
Average Home Value in this Area
Purchase History
| Date | Type | Sale Price | Title Company |
|---|---|---|---|
| Warranty Deed | $500,000 | Saturn Title | |
| Warranty Deed | $424,000 | First American Title Ins Co | |
| Warranty Deed | $350,000 | First American Title | |
| Sheriffs Deed | -- | Attorney | |
| Interfamily Deed Transfer | -- | Chicago Title Insurance Co | |
| Warranty Deed | $121,500 | -- |
Mortgage History
| Date | Status | Loan Amount | Loan Type |
|---|---|---|---|
| Open | $25,200 | New Conventional | |
| Open | $518,000 | VA | |
| Previous Owner | $339,200 | New Conventional | |
| Previous Owner | $364,513 | VA | |
| Previous Owner | $361,550 | VA | |
| Previous Owner | $180,836 | New Conventional | |
| Previous Owner | $206,000 | Unknown | |
| Previous Owner | $202,500 | Unknown | |
| Previous Owner | $192,000 | Balloon | |
| Previous Owner | $188,000 | Unknown | |
| Previous Owner | $80,000 | Construction | |
| Previous Owner | $109,350 | No Value Available |
Property History
| Date | Event | Price | Change | Sq Ft Price |
|---|---|---|---|---|
| 03/14/2022 03/14/22 | Sold | $500,000 | +2.5% | $180 / Sq Ft |
| 02/04/2022 02/04/22 | Pending | -- | -- | -- |
| 02/01/2022 02/01/22 | For Sale | $488,000 | +15.1% | $176 / Sq Ft |
| 07/02/2021 07/02/21 | Sold | $424,000 | -0.2% | $153 / Sq Ft |
| 05/19/2021 05/19/21 | For Sale | -- | -- | -- |
| 05/18/2021 05/18/21 | Pending | -- | -- | -- |
| 05/03/2021 05/03/21 | For Sale | $424,800 | +21.4% | $153 / Sq Ft |
| 06/08/2018 06/08/18 | Sold | $350,000 | -6.6% | $128 / Sq Ft |
| 04/29/2018 04/29/18 | Pending | -- | -- | -- |
| 04/10/2018 04/10/18 | Price Changed | $374,900 | -3.8% | $137 / Sq Ft |
| 03/01/2018 03/01/18 | Price Changed | $389,900 | -2.5% | $143 / Sq Ft |
| 01/09/2018 01/09/18 | For Sale | $399,900 | -- | $147 / Sq Ft |
Tax History Compared to Growth
Tax History
| Year | Tax Paid | Tax Assessment Tax Assessment Total Assessment is a certain percentage of the fair market value that is determined by local assessors to be the total taxable value of land and additions on the property. | Land | Improvement |
|---|---|---|---|---|
| 2023 | -- | $138,705 | $34,302 | $104,403 |
| 2022 | $2,122 | $128,884 | $31,873 | $97,011 |
| 2021 | $9,663 | $124,094 | $30,688 | $93,406 |
| 2020 | $9,531 | $122,200 | $30,220 | $91,980 |
| 2019 | $9,470 | $119,886 | $29,648 | $90,238 |
| 2018 | $9,949 | $119,886 | $29,648 | $90,238 |
| 2017 | $6,392 | $76,020 | $28,857 | $47,163 |
| 2016 | $8,418 | $99,363 | $28,467 | $70,896 |
| 2015 | -- | $94,469 | $27,065 | $67,404 |
| 2014 | -- | $94,469 | $27,065 | $67,404 |
| 2013 | -- | $97,638 | $27,065 | $70,573 |
Agents Affiliated with this Home
-
C
Seller's Agent in 2022
Cynthia Ribolzi
Redfin Corporation
-
Gregory Smith

Buyer's Agent in 2022
Gregory Smith
Coldwell Banker Realty
(847) 756-0252
1 in this area
116 Total Sales
-
Mary Reuter Kenney

Seller's Agent in 2021
Mary Reuter Kenney
RE/MAX
(630) 204-5539
4 in this area
143 Total Sales
-
J
Seller's Agent in 2018
Judy Lobianco Nelson
REMAX Horizon
Map
Source: Midwest Real Estate Data (MRED)
MLS Number: 11314595
APN: 12-16-226-003
- 1651 Eagle Brook Dr
- 1666 Eagle Brook Dr
- 1560 Fairway Cir
- 801 W Fabyan Pkwy
- 2110 Heather Rd
- 1101 Winnebago Trail
- 634 Considine Rd
- 674 Carriage Dr
- 1182 Brigham Way
- 1200 Crestview Dr
- 1088 Dunstan Rd
- 1057 Ponca Dr Unit 2
- 1514 Fargo Blvd
- 603 Shabbona Trail
- 1412 Sherwood Ln
- 915 Ray St
- 1417 Sherwood Ln
- 505 Waubonsee Trail
- 1054 Maple Ln
- 710 Peck Rd






