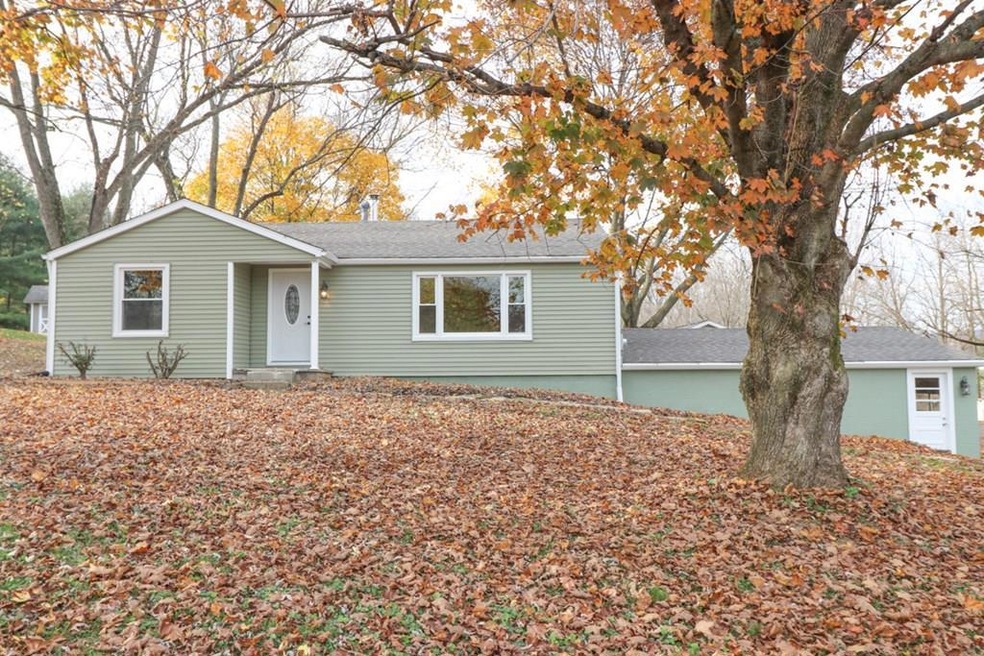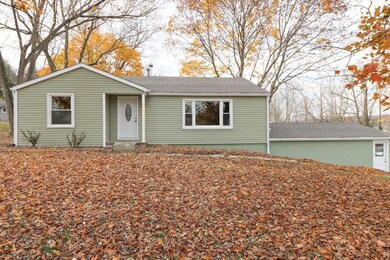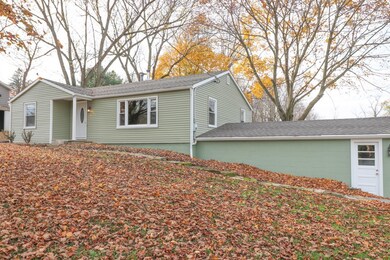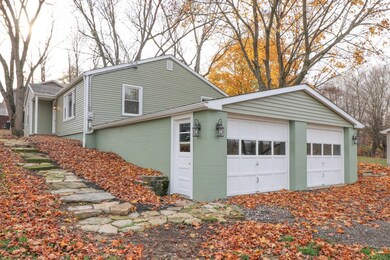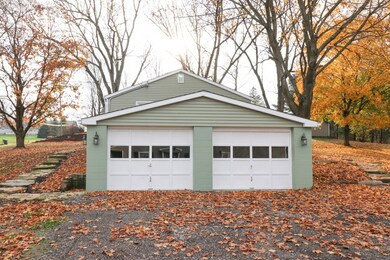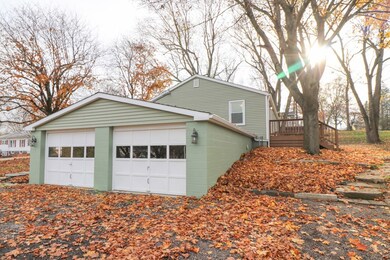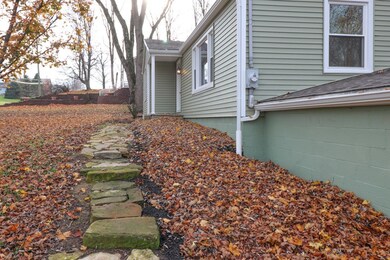
1915 Windsor Rd Mansfield, OH 44905
Highlights
- 13.58 Acre Lot
- Lawn
- Walk-In Closet
- Wood Flooring
- Double Pane Windows
- Landscaped with Trees
About This Home
As of December 2022Newly remodeled ranch with custom made stone sidewalks sitting on over 13.58 acres of land. Come view this surreal scenery and fall in love with all this listing has to offer. The land has an apple orchard, blueberry patch, two creeks, mature trees, and a bridge. The outbuildings attached to this property is a homeowner's dream. The heated workshop is 47x23 equipped with a concrete floor, two overhead doors, and LED lighting throughout. There is also an equipment shed, Milk barn, dog Kennel and a chicken coop. The updates include, new roof, siding, double hung window, furnace/ac, hot water heater, water softener, exterior doors, concrete kitchen countertops, and many more.
Last Agent to Sell the Property
The Holden Agency Brokerage Phone: 4195255525 License #2021000230 Listed on: 11/03/2022
Home Details
Home Type
- Single Family
Est. Annual Taxes
- $5,039
Year Built
- Built in 1955
Lot Details
- 13.58 Acre Lot
- Landscaped with Trees
- Lawn
Parking
- 2 Car Garage
- Garage Door Opener
- Shared Driveway
- Open Parking
Home Design
- Vinyl Siding
Interior Spaces
- 1,140 Sq Ft Home
- 1-Story Property
- Double Pane Windows
- Family Room
- Wood Flooring
- Basement Fills Entire Space Under The House
- Laundry on main level
Bedrooms and Bathrooms
- 3 Main Level Bedrooms
- Walk-In Closet
- 1 Full Bathroom
Utilities
- Forced Air Heating and Cooling System
- Well
- Water Softener is Owned
- Septic Tank
- Leach Field
Listing and Financial Details
- Assessor Parcel Number 0211715514000
Ownership History
Purchase Details
Purchase Details
Home Financials for this Owner
Home Financials are based on the most recent Mortgage that was taken out on this home.Purchase Details
Similar Homes in Mansfield, OH
Home Values in the Area
Average Home Value in this Area
Purchase History
| Date | Type | Sale Price | Title Company |
|---|---|---|---|
| Sheriffs Deed | $110,000 | Logs Legal Group Llp | |
| Warranty Deed | $137,900 | Chicago Title | |
| Deed | -- | -- |
Mortgage History
| Date | Status | Loan Amount | Loan Type |
|---|---|---|---|
| Open | $180,000 | New Conventional | |
| Previous Owner | $137,900 | VA | |
| Previous Owner | $11,000 | Unknown | |
| Previous Owner | $14,000 | Unknown |
Property History
| Date | Event | Price | Change | Sq Ft Price |
|---|---|---|---|---|
| 12/12/2022 12/12/22 | Sold | $288,000 | +2.9% | $253 / Sq Ft |
| 11/08/2022 11/08/22 | Off Market | $279,900 | -- | -- |
| 11/07/2022 11/07/22 | For Sale | $279,900 | 0.0% | $246 / Sq Ft |
| 11/03/2022 11/03/22 | For Sale | $279,900 | +103.0% | $246 / Sq Ft |
| 10/10/2014 10/10/14 | Sold | $137,900 | -1.4% | $121 / Sq Ft |
| 08/10/2014 08/10/14 | Pending | -- | -- | -- |
| 04/04/2014 04/04/14 | For Sale | $139,900 | -- | $123 / Sq Ft |
Tax History Compared to Growth
Tax History
| Year | Tax Paid | Tax Assessment Tax Assessment Total Assessment is a certain percentage of the fair market value that is determined by local assessors to be the total taxable value of land and additions on the property. | Land | Improvement |
|---|---|---|---|---|
| 2024 | $2,166 | $42,800 | $2,980 | $39,820 |
| 2023 | $2,166 | $42,800 | $2,980 | $39,820 |
| 2022 | $1,637 | $29,760 | $2,380 | $27,380 |
| 2021 | $1,636 | $29,760 | $2,380 | $27,380 |
| 2020 | $1,649 | $29,760 | $2,380 | $27,380 |
| 2019 | $1,523 | $25,650 | $2,000 | $23,650 |
| 2018 | $1,510 | $25,650 | $2,000 | $23,650 |
| 2017 | $1,465 | $25,650 | $2,000 | $23,650 |
| 2016 | $1,448 | $24,480 | $1,900 | $22,580 |
| 2015 | $1,448 | $24,480 | $1,900 | $22,580 |
| 2014 | $914 | $24,480 | $1,900 | $22,580 |
| 2012 | $897 | $25,610 | $1,850 | $23,760 |
Agents Affiliated with this Home
-
Jerry Moton

Seller's Agent in 2022
Jerry Moton
The Holden Agency
(419) 610-8627
48 in this area
58 Total Sales
-
Ethan Whitaker

Buyer's Agent in 2022
Ethan Whitaker
Sluss Realty
(419) 612-9909
8 in this area
17 Total Sales
-
Deanna Kreiger

Seller's Agent in 2014
Deanna Kreiger
Coldwell Banker Mattox McCleery
(419) 774-1488
30 in this area
37 Total Sales
-
Loretta Wade

Buyer's Agent in 2014
Loretta Wade
Haring Realty, Inc.
(419) 543-2915
55 in this area
121 Total Sales
Map
Source: Mansfield Association of REALTORS®
MLS Number: 9055267
APN: 021-17-155-14-000
- 1941 Windsor Rd
- 1652 Windsor Rd
- 1418 Paradise View
- 1258 Richard Ct
- 1531 Suburban Dr
- 0 Springlake Dr
- 1085 Laver Rd
- 1116 Ramsey Dr
- 1163 Bowen Rd
- 1090 Keller Dr Unit 1092
- 0 Laver Rd
- 0 Hoover Rd
- 1151 Beal Rd
- 1053 Neil Cir N
- 1012 Neil Cir N
- 806 Shelaire Dr
- 1105 Stewart Rd N
- 1007 Delwood Rd
- 1004 Stewart Rd N
- 640 Running Brook Way
