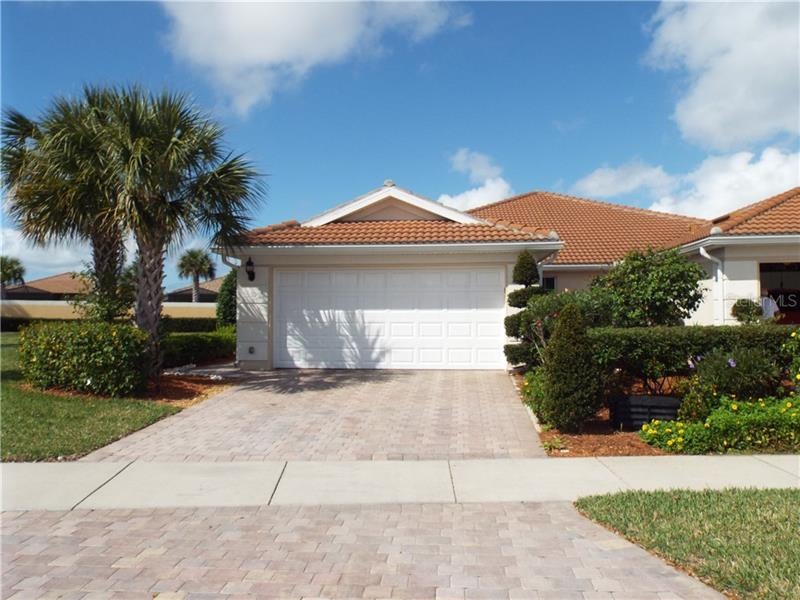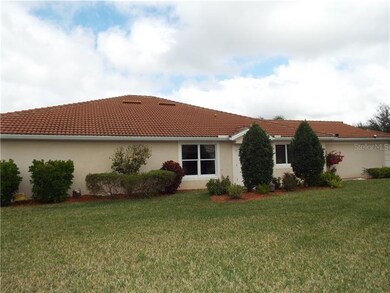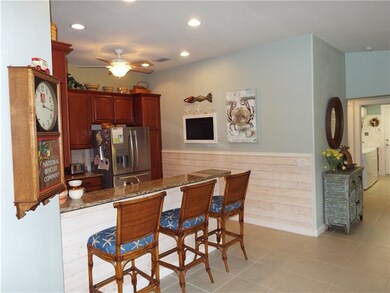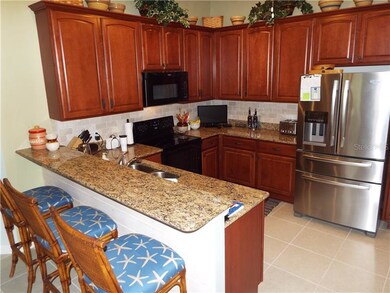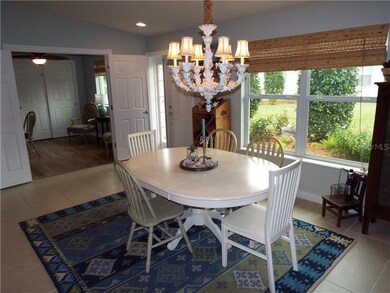
19157 Navarro St Venice, FL 34293
Wellen Park NeighborhoodHighlights
- Fitness Center
- Heated In Ground Pool
- Open Floorplan
- Taylor Ranch Elementary School Rated A-
- Gated Community
- Deck
About This Home
As of February 2025Welcome to the best address in S Venice, Islandwalk at the West Villages! This paired villa is nestled onto one of the larger lots in the community with professional landscaping surrounding your Oasis in the sun. From the moment you enter the great room you are embraced by nature through the wall of glass separating the living spaces from the garden like setting your extended lanai offers. Even the master suit has triple windows opening up to the landscaping. This home has high end tile in all common areas and wonderfully warm laminates in the bedrooms. The entire home is tastefully decorated and freshly painted. Solid wood cabinets in the kitchen, granite counters, updated appliances including W/D all convey. The garage has built in cabinets, the roof is tile, hurricane shutters and an alarm system all add to the security this home offers. Islandwalk offers a resort lifestyle with amenities too numerous to mention, visit their website and be ready to be wowed.
Last Agent to Sell the Property
LASBURY-TRACY REALTY INC. License #3067180 Listed on: 02/15/2018
Last Buyer's Agent
Donna Bartels
License #3389902
Property Details
Home Type
- Multi-Family
Est. Annual Taxes
- $3,072
Year Built
- Built in 2012
Lot Details
- 7,332 Sq Ft Lot
- Southeast Facing Home
- Mature Landscaping
- Irrigation
- Zero Lot Line
HOA Fees
- $283 Monthly HOA Fees
Parking
- 2 Car Attached Garage
- Off-Street Parking
Home Design
- Villa
- Property Attached
- Slab Foundation
- Tile Roof
- Block Exterior
Interior Spaces
- 1,720 Sq Ft Home
- Open Floorplan
- Built-In Features
- Cathedral Ceiling
- Ceiling Fan
- Blinds
- Great Room
- Bonus Room
- Hurricane or Storm Shutters
- Attic
Kitchen
- Range<<rangeHoodToken>>
- Dishwasher
- Stone Countertops
- Disposal
Flooring
- Laminate
- Ceramic Tile
Bedrooms and Bathrooms
- 3 Bedrooms
- Primary Bedroom on Main
- Split Bedroom Floorplan
- Walk-In Closet
- 2 Full Bathrooms
Laundry
- Laundry in unit
- Dryer
- Washer
Pool
- Heated In Ground Pool
- Heated Spa
Outdoor Features
- Deck
- Enclosed patio or porch
Utilities
- Central Heating and Cooling System
- Electric Water Heater
- Cable TV Available
Listing and Financial Details
- Down Payment Assistance Available
- Homestead Exemption
- Visit Down Payment Resource Website
- Tax Lot 589
- Assessor Parcel Number 0782035890
- $621 per year additional tax assessments
Community Details
Overview
- Association fees include community pool, escrow reserves fund, insurance, manager, recreational facilities
- $207 Other Monthly Fees
- Built by Divosta
- Islandwalk/West Vlgs Ph 1C A Subdivision, Carrington Floorplan
- Islandwalk At The West Villages Community
- Association Owns Recreation Facilities
- The community has rules related to deed restrictions, fencing
- Rental Restrictions
Recreation
- Recreation Facilities
- Community Playground
- Fitness Center
- Community Pool
- Community Spa
Pet Policy
- Pets Allowed
Security
- Security Service
- Card or Code Access
- Gated Community
Ownership History
Purchase Details
Home Financials for this Owner
Home Financials are based on the most recent Mortgage that was taken out on this home.Purchase Details
Home Financials for this Owner
Home Financials are based on the most recent Mortgage that was taken out on this home.Purchase Details
Home Financials for this Owner
Home Financials are based on the most recent Mortgage that was taken out on this home.Purchase Details
Home Financials for this Owner
Home Financials are based on the most recent Mortgage that was taken out on this home.Similar Homes in Venice, FL
Home Values in the Area
Average Home Value in this Area
Purchase History
| Date | Type | Sale Price | Title Company |
|---|---|---|---|
| Warranty Deed | $437,500 | Desjarlais Law & Title | |
| Warranty Deed | $370,000 | Attorney | |
| Warranty Deed | $275,000 | Attorney | |
| Warranty Deed | $175,900 | Pgp Title |
Mortgage History
| Date | Status | Loan Amount | Loan Type |
|---|---|---|---|
| Open | $437,500 | VA | |
| Previous Owner | $270,019 | FHA | |
| Previous Owner | $100,000 | Credit Line Revolving | |
| Previous Owner | $75,865 | New Conventional |
Property History
| Date | Event | Price | Change | Sq Ft Price |
|---|---|---|---|---|
| 02/06/2025 02/06/25 | Sold | $420,000 | -6.0% | $271 / Sq Ft |
| 01/07/2025 01/07/25 | Pending | -- | -- | -- |
| 12/03/2024 12/03/24 | Price Changed | $447,000 | -0.2% | $289 / Sq Ft |
| 11/19/2024 11/19/24 | For Sale | $448,000 | +21.1% | $289 / Sq Ft |
| 04/30/2021 04/30/21 | Sold | $370,000 | +5.7% | $239 / Sq Ft |
| 04/02/2021 04/02/21 | Pending | -- | -- | -- |
| 03/19/2021 03/19/21 | For Sale | $349,900 | +27.2% | $226 / Sq Ft |
| 06/15/2018 06/15/18 | Sold | $275,000 | -1.8% | $160 / Sq Ft |
| 04/07/2018 04/07/18 | Pending | -- | -- | -- |
| 03/27/2018 03/27/18 | Price Changed | $279,900 | -3.4% | $163 / Sq Ft |
| 02/15/2018 02/15/18 | For Sale | $289,900 | -- | $169 / Sq Ft |
Tax History Compared to Growth
Tax History
| Year | Tax Paid | Tax Assessment Tax Assessment Total Assessment is a certain percentage of the fair market value that is determined by local assessors to be the total taxable value of land and additions on the property. | Land | Improvement |
|---|---|---|---|---|
| 2024 | $6,241 | $342,600 | $86,900 | $255,700 |
| 2023 | $6,241 | $365,753 | $0 | $0 |
| 2022 | $6,029 | $355,100 | $78,800 | $276,300 |
| 2021 | $3,827 | $208,580 | $0 | $0 |
| 2020 | $3,816 | $205,700 | $51,100 | $154,600 |
| 2019 | $3,900 | $210,700 | $40,200 | $170,500 |
| 2018 | $3,116 | $166,434 | $0 | $0 |
| 2017 | $3,072 | $163,011 | $0 | $0 |
| 2016 | $3,075 | $230,200 | $49,500 | $180,700 |
| 2015 | $3,120 | $192,000 | $37,200 | $154,800 |
| 2014 | $2,965 | $149,100 | $0 | $0 |
Agents Affiliated with this Home
-
Kristy Heitl

Seller's Agent in 2025
Kristy Heitl
EXIT KING REALTY
(941) 539-2458
8 in this area
87 Total Sales
-
Dennis Schulte
D
Buyer's Agent in 2025
Dennis Schulte
Michael Saunders
1 in this area
10 Total Sales
-
Brittany Coleman

Seller's Agent in 2021
Brittany Coleman
KELLER WILLIAMS ON THE WATER S
(941) 220-0989
14 in this area
265 Total Sales
-
E
Buyer's Agent in 2021
Elaine Wetterstein
-
Bart Tracy

Seller's Agent in 2018
Bart Tracy
LASBURY-TRACY REALTY INC.
(941) 474-5585
112 Total Sales
-
D
Buyer's Agent in 2018
Donna Bartels
Map
Source: Stellar MLS
MLS Number: D5923114
APN: 0782-03-5890
- 19119 Mangieri St
- 19155 Mangieri St
- 19185 Mangieri St
- 19023 Mangieri St
- 19010 Mangieri St
- 13180 Ipolita St
- 19138 Kirella St
- 18891 Lanuvio St
- 12750 Oriago St
- 12831 Oriago St
- 13150 Huerta St
- 12837 Oriago St
- 13334 Pacchio St
- 13077 Rinella St
- 18905 Dayspring Place
- 18863 Dayspring Place
- 18898 Dayspring Place
- 18845 Dayspring Place
- 18892 Dayspring Place
- 18839 Dayspring Place
