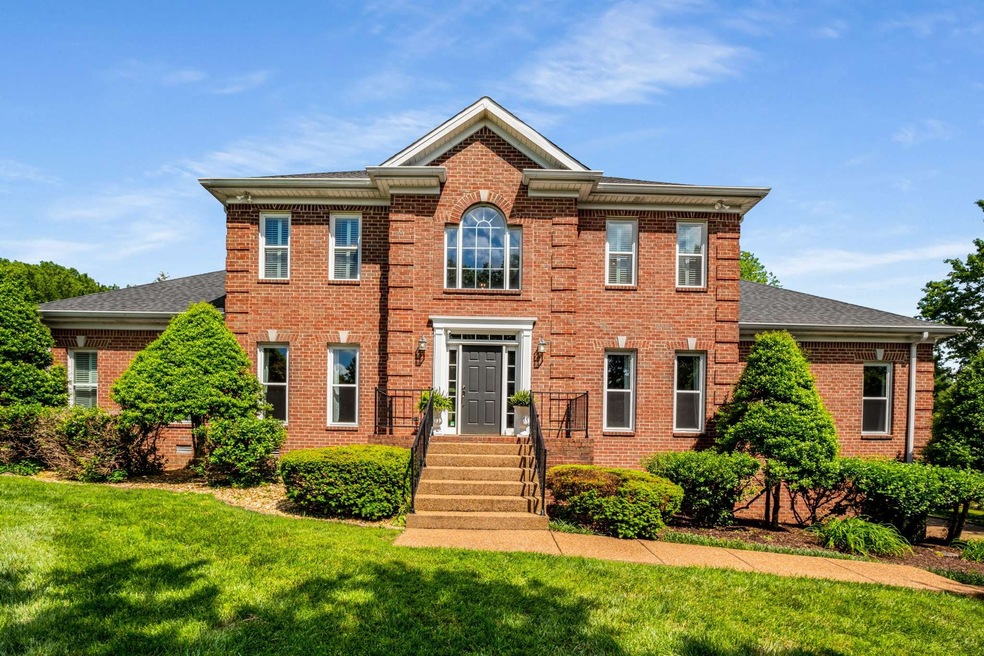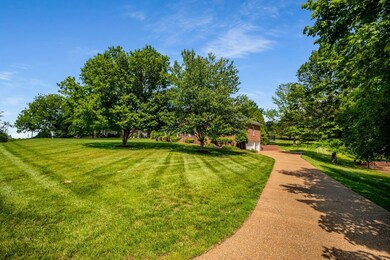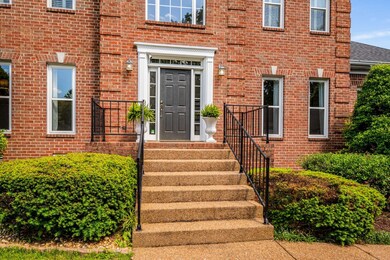
1916 Springcroft Dr Franklin, TN 37067
Highlights
- In Ground Pool
- 1 Acre Lot
- Wood Flooring
- Clovercroft Elementary School Rated A
- Traditional Architecture
- Separate Formal Living Room
About This Home
As of June 2025This move-in ready home is tucked away in the hills of Franklin on 1+ acre giving you plenty of space to relax and recharge. This home features a resort-like Gunite saltwater pool with hot tub, diving board, and tanning ledge. New pool heater was installed this year. Also features a three-car garage, new Sub-Zero refrigerator, and a premium whole-house water filtration system. The eat-in kitchen boasts a wall of windows with ample room for entertaining, and the bathrooms have been renovated with stylish, high-end finishes. Design highlights include beautiful hardwood floors, granite countertops, gas fireplace, and modern light fixtures. Enjoy plenty of greenspace with the large yard and outdoor entertaining area. Roof was replaced in 2022, and HVAC units were recently replaced.
Last Agent to Sell the Property
Benchmark Realty, LLC License #325320 Listed on: 05/25/2023

Home Details
Home Type
- Single Family
Est. Annual Taxes
- $3,027
Year Built
- Built in 1993
Lot Details
- 1 Acre Lot
- Lot Dimensions are 187 x 269
Parking
- 3 Car Garage
- Garage Door Opener
Home Design
- Traditional Architecture
- Brick Exterior Construction
- Asphalt Roof
Interior Spaces
- 3,842 Sq Ft Home
- Property has 2 Levels
- Ceiling Fan
- Gas Fireplace
- Great Room
- Separate Formal Living Room
- Den with Fireplace
- Interior Storage Closet
- Unfinished Basement
Kitchen
- <<microwave>>
- Dishwasher
- Disposal
Flooring
- Wood
- Carpet
Bedrooms and Bathrooms
- 4 Bedrooms | 1 Main Level Bedroom
- Walk-In Closet
Home Security
- Smart Thermostat
- Outdoor Smart Camera
Outdoor Features
- In Ground Pool
- Patio
Schools
- Clovercroft Elementary School
- Woodland Middle School
- Ravenwood High School
Utilities
- Cooling Available
- Central Heating
- Heating System Uses Natural Gas
- Water Filtration System
- Septic Tank
Community Details
- No Home Owners Association
- Worthington Sec 2 Subdivision
Listing and Financial Details
- Assessor Parcel Number 094081A A 02000 00014081A
Ownership History
Purchase Details
Home Financials for this Owner
Home Financials are based on the most recent Mortgage that was taken out on this home.Purchase Details
Home Financials for this Owner
Home Financials are based on the most recent Mortgage that was taken out on this home.Purchase Details
Purchase Details
Purchase Details
Similar Homes in Franklin, TN
Home Values in the Area
Average Home Value in this Area
Purchase History
| Date | Type | Sale Price | Title Company |
|---|---|---|---|
| Warranty Deed | $1,480,000 | Magnolia Title & Escrow | |
| Warranty Deed | $1,435,000 | Security Title & Escrow | |
| Warranty Deed | $521,000 | Foundation Title & Escrow Ll | |
| Interfamily Deed Transfer | -- | None Available | |
| Warranty Deed | $410,000 | None Available |
Mortgage History
| Date | Status | Loan Amount | Loan Type |
|---|---|---|---|
| Previous Owner | $891,000 | New Conventional | |
| Previous Owner | $125,000 | Credit Line Revolving | |
| Previous Owner | $167,000 | Unknown |
Property History
| Date | Event | Price | Change | Sq Ft Price |
|---|---|---|---|---|
| 06/13/2025 06/13/25 | Sold | $1,480,000 | -7.4% | $385 / Sq Ft |
| 05/16/2025 05/16/25 | Pending | -- | -- | -- |
| 05/01/2025 05/01/25 | Price Changed | $1,599,000 | -2.2% | $416 / Sq Ft |
| 04/02/2025 04/02/25 | Price Changed | $1,635,000 | -3.8% | $426 / Sq Ft |
| 03/22/2025 03/22/25 | For Sale | $1,699,000 | +18.4% | $442 / Sq Ft |
| 06/26/2023 06/26/23 | Sold | $1,435,000 | -1.0% | $374 / Sq Ft |
| 05/25/2023 05/25/23 | Pending | -- | -- | -- |
| 05/25/2023 05/25/23 | For Sale | $1,450,000 | -- | $377 / Sq Ft |
Tax History Compared to Growth
Tax History
| Year | Tax Paid | Tax Assessment Tax Assessment Total Assessment is a certain percentage of the fair market value that is determined by local assessors to be the total taxable value of land and additions on the property. | Land | Improvement |
|---|---|---|---|---|
| 2024 | $3,027 | $161,000 | $50,000 | $111,000 |
| 2023 | $3,027 | $161,000 | $50,000 | $111,000 |
| 2022 | $3,027 | $161,000 | $50,000 | $111,000 |
| 2021 | $3,027 | $161,000 | $50,000 | $111,000 |
| 2020 | $2,869 | $129,250 | $28,750 | $100,500 |
| 2019 | $2,869 | $129,250 | $28,750 | $100,500 |
| 2018 | $2,779 | $129,250 | $28,750 | $100,500 |
| 2017 | $2,779 | $129,250 | $28,750 | $100,500 |
| 2016 | $0 | $129,250 | $28,750 | $100,500 |
| 2015 | -- | $105,325 | $25,000 | $80,325 |
| 2014 | -- | $105,325 | $25,000 | $80,325 |
Agents Affiliated with this Home
-
Erin Krueger

Seller's Agent in 2025
Erin Krueger
Compass Tennessee, LLC
(615) 509-7166
20 in this area
766 Total Sales
-
Axel Reed

Buyer's Agent in 2025
Axel Reed
Luxury Homes International
(949) 697-3155
1 in this area
105 Total Sales
-
Cameron Hunt

Seller's Agent in 2023
Cameron Hunt
Benchmark Realty, LLC
(615) 934-2057
9 in this area
92 Total Sales
Map
Source: Realtracs
MLS Number: 2528380
APN: 081A-A-020.00
- 1929 Springcroft Dr
- 1903 Springcroft Dr
- 9409 Clovercroft Rd
- 9413 Clovercroft Rd
- 222 Danton Ct
- 6129 Open Meadow Ln
- 6112 Open Meadow Ln
- 6117 Lookaway Cir
- 6128 Lookaway Cir
- 109 Bayhill Cir
- 6124 Lookaway Cir
- 6209 Tall Timbers Rd
- 6000 Lookaway Cir
- 6004 Lookaway Cir
- 0 Lasata Unit RTC2787689
- 5108 Duckhorn Ct
- 6028 Lookaway Cir
- 6065 Lookaway Cir
- 6029 Lookaway Cir
- 6051 Lookaway Cir






