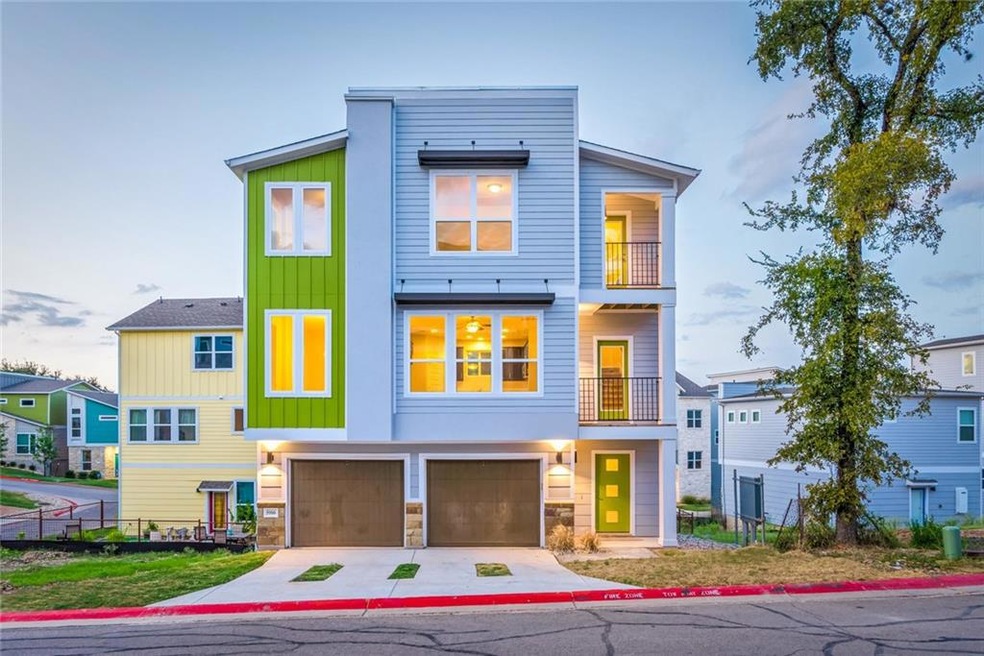
1916 Warely Ln Unit 238 Austin, TX 78741
Parker Lane NeighborhoodHighlights
- New Construction
- City View
- Quartz Countertops
- Gated Community
- High Ceiling
- Community Pool
About This Home
As of December 2019Gorgeous, modern Wes Peoples home in convenient East Austin location! Min. to 35 & 71 w/easy access to your everyday needs, min. to downtown. Phenomenal open floor plan, kitchen open to living. Luxurious kitchen with 4-burner gas range, deep & modern undermount double sink, walk-in pantry, & silestone counters. Spacious master suite w/double vanity, walk-in shower, & walk-in closet up. Additional bed & bath up, + bonus tech nook! Two private balconies for outdoor relaxing, & rare 2-car garage. Ready now!FEMA - Unknown Restrictions: Yes Sprinkler Sys:Yes
Property Details
Home Type
- Condominium
Est. Annual Taxes
- $9,575
Year Built
- Built in 2019 | New Construction
Lot Details
- Level Lot
- Front and Back Yard Sprinklers
- Few Trees
- Property is in excellent condition
HOA Fees
- $210 Monthly HOA Fees
Parking
- 2 Car Attached Garage
Home Design
- Slab Foundation
- Composition Roof
- Masonry Siding
- HardiePlank Type
- Stone Veneer
- Stucco
Interior Spaces
- 1,408 Sq Ft Home
- 3-Story Property
- High Ceiling
- Recessed Lighting
- City Views
- Prewired Security
Kitchen
- Built-In Self-Cleaning Oven
- Gas Cooktop
- Dishwasher
- Stainless Steel Appliances
- ENERGY STAR Qualified Appliances
- Quartz Countertops
- Disposal
Flooring
- Carpet
- Tile
Bedrooms and Bathrooms
- 2 Bedrooms
- Walk-In Closet
Outdoor Features
- Balcony
- Rain Gutters
- Porch
Schools
- Linder Elementary School
- Lively Middle School
- Travis High School
Utilities
- Central Heating and Cooling System
- Vented Exhaust Fan
- Heating System Uses Natural Gas
- Underground Utilities
- Tankless Water Heater
Listing and Financial Details
- Assessor Parcel Number 1916warely
Community Details
Overview
- Association fees include common area maintenance, landscaping, maintenance structure
- Edgewick Association
- Built by Wes Peoples Homes
- Edgewick Condominiums Subdivision
Amenities
- Community Barbecue Grill
- Common Area
- Community Mailbox
Recreation
- Community Pool
- Park
- Dog Park
Security
- Gated Community
- Fire and Smoke Detector
Ownership History
Purchase Details
Home Financials for this Owner
Home Financials are based on the most recent Mortgage that was taken out on this home.Purchase Details
Map
Similar Homes in Austin, TX
Home Values in the Area
Average Home Value in this Area
Purchase History
| Date | Type | Sale Price | Title Company |
|---|---|---|---|
| Special Warranty Deed | -- | None Available | |
| Warranty Deed | -- | None Available |
Property History
| Date | Event | Price | Change | Sq Ft Price |
|---|---|---|---|---|
| 09/01/2024 09/01/24 | Rented | $2,399 | +4.5% | -- |
| 07/31/2024 07/31/24 | Under Contract | -- | -- | -- |
| 07/12/2024 07/12/24 | For Rent | $2,295 | 0.0% | -- |
| 12/19/2019 12/19/19 | Sold | -- | -- | -- |
| 11/20/2019 11/20/19 | Pending | -- | -- | -- |
| 09/26/2019 09/26/19 | Price Changed | $372,900 | -4.4% | $265 / Sq Ft |
| 08/21/2019 08/21/19 | For Sale | $389,905 | -- | $277 / Sq Ft |
Tax History
| Year | Tax Paid | Tax Assessment Tax Assessment Total Assessment is a certain percentage of the fair market value that is determined by local assessors to be the total taxable value of land and additions on the property. | Land | Improvement |
|---|---|---|---|---|
| 2023 | $9,575 | $529,245 | $189 | $529,056 |
| 2022 | $9,924 | $502,485 | $18,883 | $483,602 |
| 2021 | $8,240 | $378,542 | $18,883 | $359,659 |
| 2020 | $8,086 | $376,982 | $18,883 | $358,099 |
Source: Unlock MLS (Austin Board of REALTORS®)
MLS Number: 5601083
APN: 900555
- 2004 Dinsdale Ln
- 1928 Tramson Dr Unit 101C
- 2016 Dinsdale Ln
- 1916 Tramson Dr Unit 98C
- 1900 Teagle Dr
- 2817 Stock Dr
- 2020 Tripshaw Ln Unit 65C
- 3009 Stock Dr
- 2621 Witsome Loop
- 2624 Metcalfe Rd Unit 17
- 2624 Witsome Loop Unit 53C
- 1708 Timber Ridge Dr
- 1700 Timber Ridge Dr
- 2001 Iroquois Ln
- 2608 & 2610 Metcalfe Rd
- 1750 Timber Ridge Rd Unit 107
- 1740 Timber Ridge Rd Unit 136
- 1712 Alleghany Dr
- 2616 & 2618 Audubon Place
- 2012 Iroquois Ln
