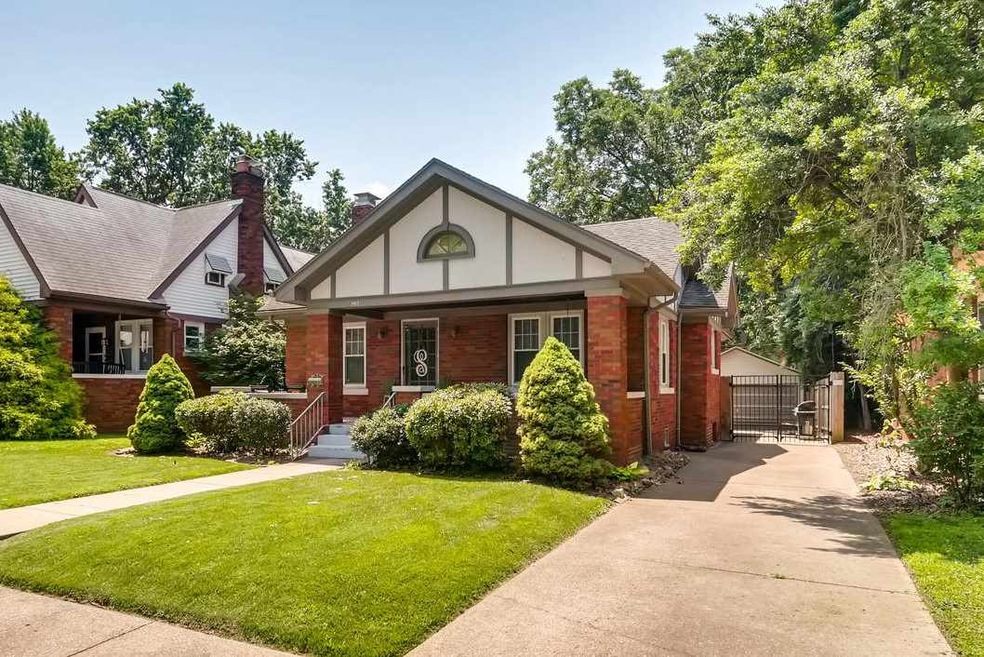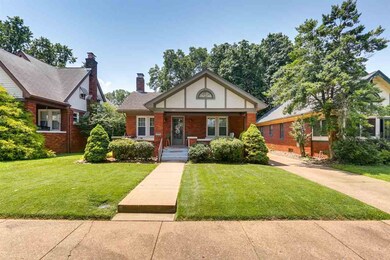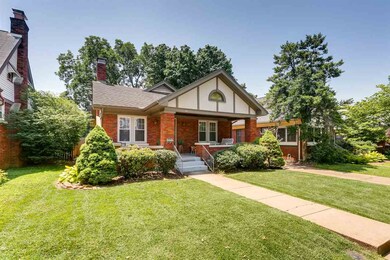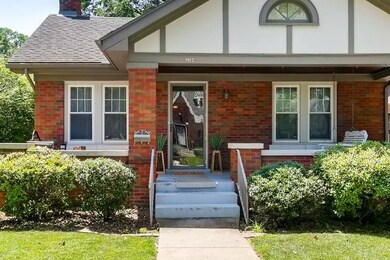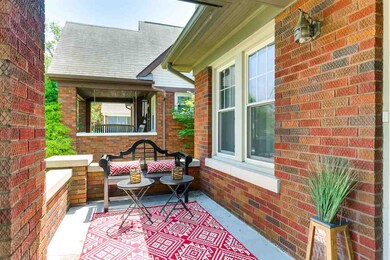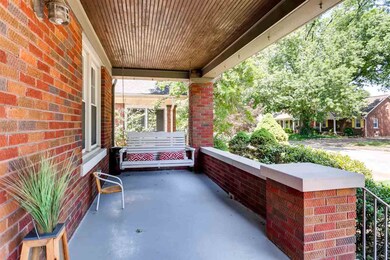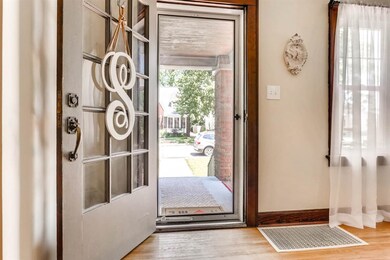
1917 E Gum St Evansville, IN 47714
University South NeighborhoodHighlights
- Primary Bedroom Suite
- Wood Flooring
- 2.5 Car Detached Garage
- Ranch Style House
- Covered patio or porch
- Walk-In Closet
About This Home
As of September 2024Charming and spacious, this 2600 square foot home offers a fully-finished basement and is loaded with character. Beautiful landscaping creates eye-catching curb appeal, drawing you in to this lovely home. The large front porch welcomes guests with a great place to sit and enjoy the views of the neighborhood. Once inside the home, you will fall in love with the hardwood floors and wood-burning fireplace in the living room. An arched doorway leads you into the dining room, featuring a gorgeous chandelier and swinging door leading into the eat-in kitchen that has been completely updated with granite counters, a glass-tiled backsplash, tile floors, and stainless appliances. Two spacious bedrooms with hardwood floors and a full bath complete the main-level floor plan. The finished basement offers a great family room with a reading nook, an office with a walk-in closet that could serve as a third bedroom, a full bath, and laundry room. The office in the basement could serve as a third bedroom but does not have an egress window. Topping off this great home is a fully-fenced back yard with a patio that is perfect for outdoor dining and a detached 2-car garage. This home is sure to impress! Sale includes: range; dishwasher; and refrigerator. Home is being sold as-is.
Home Details
Home Type
- Single Family
Est. Annual Taxes
- $1,424
Year Built
- Built in 1935
Lot Details
- 5,310 Sq Ft Lot
- Lot Dimensions are 45 x 118
- Property is Fully Fenced
- Privacy Fence
- Wood Fence
- Landscaped
- Level Lot
Parking
- 2.5 Car Detached Garage
- Garage Door Opener
Home Design
- Ranch Style House
- Brick Exterior Construction
- Shingle Roof
Interior Spaces
- Ceiling height of 9 feet or more
- Wood Burning Fireplace
- Living Room with Fireplace
- Disposal
Flooring
- Wood
- Carpet
Bedrooms and Bathrooms
- 2 Bedrooms
- Primary Bedroom Suite
- Walk-In Closet
Finished Basement
- Basement Fills Entire Space Under The House
- 1 Bathroom in Basement
Schools
- Harper Elementary School
- Washington Middle School
- Bosse High School
Utilities
- Forced Air Heating and Cooling System
- SEER Rated 16+ Air Conditioning Units
- Heating System Uses Gas
Additional Features
- Energy-Efficient HVAC
- Covered patio or porch
- Suburban Location
Community Details
- Kohl Subdivision
Listing and Financial Details
- Assessor Parcel Number 82-06-28-013-053.005-027
Ownership History
Purchase Details
Home Financials for this Owner
Home Financials are based on the most recent Mortgage that was taken out on this home.Purchase Details
Home Financials for this Owner
Home Financials are based on the most recent Mortgage that was taken out on this home.Purchase Details
Home Financials for this Owner
Home Financials are based on the most recent Mortgage that was taken out on this home.Purchase Details
Home Financials for this Owner
Home Financials are based on the most recent Mortgage that was taken out on this home.Similar Homes in Evansville, IN
Home Values in the Area
Average Home Value in this Area
Purchase History
| Date | Type | Sale Price | Title Company |
|---|---|---|---|
| Warranty Deed | $225,000 | Regional Title | |
| Warranty Deed | -- | Regional Title Services Llc | |
| Warranty Deed | -- | Regional Title | |
| Warranty Deed | -- | None Available |
Mortgage History
| Date | Status | Loan Amount | Loan Type |
|---|---|---|---|
| Open | $213,750 | New Conventional | |
| Previous Owner | $151,050 | New Conventional | |
| Previous Owner | $152,192 | FHA | |
| Previous Owner | $123,025 | New Conventional |
Property History
| Date | Event | Price | Change | Sq Ft Price |
|---|---|---|---|---|
| 09/20/2024 09/20/24 | Sold | $225,000 | +4.7% | $87 / Sq Ft |
| 08/15/2024 08/15/24 | Pending | -- | -- | -- |
| 08/14/2024 08/14/24 | For Sale | $215,000 | +35.2% | $83 / Sq Ft |
| 07/27/2018 07/27/18 | Sold | $159,000 | +2.6% | $61 / Sq Ft |
| 06/27/2018 06/27/18 | Pending | -- | -- | -- |
| 06/21/2018 06/21/18 | For Sale | $155,000 | 0.0% | $60 / Sq Ft |
| 02/28/2017 02/28/17 | Sold | $155,000 | 0.0% | $60 / Sq Ft |
| 01/16/2017 01/16/17 | Pending | -- | -- | -- |
| 01/11/2017 01/11/17 | For Sale | $155,000 | +19.7% | $60 / Sq Ft |
| 08/24/2012 08/24/12 | Sold | $129,500 | -7.4% | $50 / Sq Ft |
| 07/20/2012 07/20/12 | Pending | -- | -- | -- |
| 03/16/2012 03/16/12 | For Sale | $139,900 | -- | $54 / Sq Ft |
Tax History Compared to Growth
Tax History
| Year | Tax Paid | Tax Assessment Tax Assessment Total Assessment is a certain percentage of the fair market value that is determined by local assessors to be the total taxable value of land and additions on the property. | Land | Improvement |
|---|---|---|---|---|
| 2024 | $2,330 | $216,400 | $15,800 | $200,600 |
| 2023 | $2,264 | $209,700 | $15,800 | $193,900 |
| 2022 | $1,890 | $174,100 | $15,800 | $158,300 |
| 2021 | $1,598 | $145,900 | $15,800 | $130,100 |
| 2020 | $1,567 | $145,900 | $15,800 | $130,100 |
| 2019 | $1,432 | $134,400 | $15,800 | $118,600 |
| 2018 | $1,436 | $134,400 | $15,800 | $118,600 |
| 2017 | $1,424 | $132,200 | $15,800 | $116,400 |
| 2016 | $1,323 | $123,000 | $15,800 | $107,200 |
| 2014 | $1,353 | $126,100 | $15,800 | $110,300 |
| 2013 | -- | $121,200 | $15,800 | $105,400 |
Agents Affiliated with this Home
-
Kindra Hirt

Seller's Agent in 2024
Kindra Hirt
F.C. TUCKER EMGE
(812) 573-8953
3 in this area
198 Total Sales
-
Angie McGee

Buyer's Agent in 2024
Angie McGee
F.C. TUCKER EMGE
(812) 430-6607
1 in this area
46 Total Sales
-
Chris Schafer

Seller's Agent in 2018
Chris Schafer
@properties
(812) 430-9630
7 in this area
135 Total Sales
-
Tammy Wargel

Seller Co-Listing Agent in 2018
Tammy Wargel
@properties
(812) 549-9830
75 Total Sales
-
Anita Corne

Buyer's Agent in 2018
Anita Corne
F.C. TUCKER EMGE
(812) 549-7152
2 in this area
143 Total Sales
-
Michael Melton

Seller's Agent in 2017
Michael Melton
ERA FIRST ADVANTAGE REALTY, INC
(812) 431-1180
4 in this area
616 Total Sales
Map
Source: Indiana Regional MLS
MLS Number: 201826936
APN: 82-06-28-013-053.005-027
- 732 S Norman Ave
- 1907 E Chandler Ave
- 1926 E Powell Ave
- 1908 E Mulberry St
- 1705 E Gum St
- 2101 E Gum St
- 1905 E Powell Ave
- 2109 E Gum St
- 2108 E Gum St
- 2015 E Blackford Ave
- 2023 E Blackford Ave
- 1612 Southeast Blvd
- 2161 E Mulberry St
- 1613 Southeast Blvd
- 540 S Runnymeade Ave
- 664 S Alvord Blvd
- 541 S Kelsey Ave
- 2214 Bellemeade Ave
- 439 S Spring St
- 2226 E Chandler Ave
